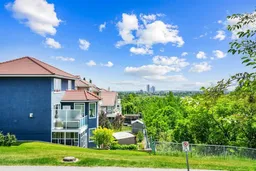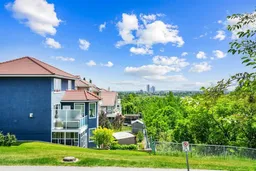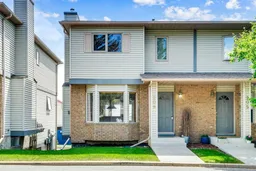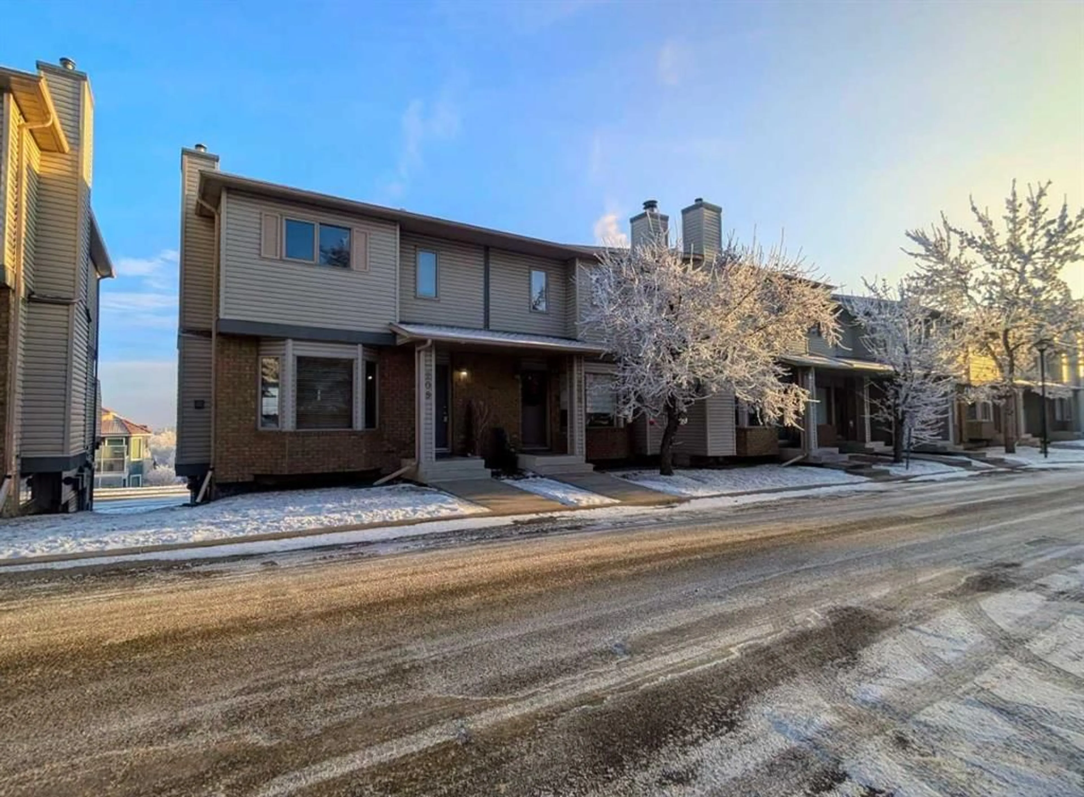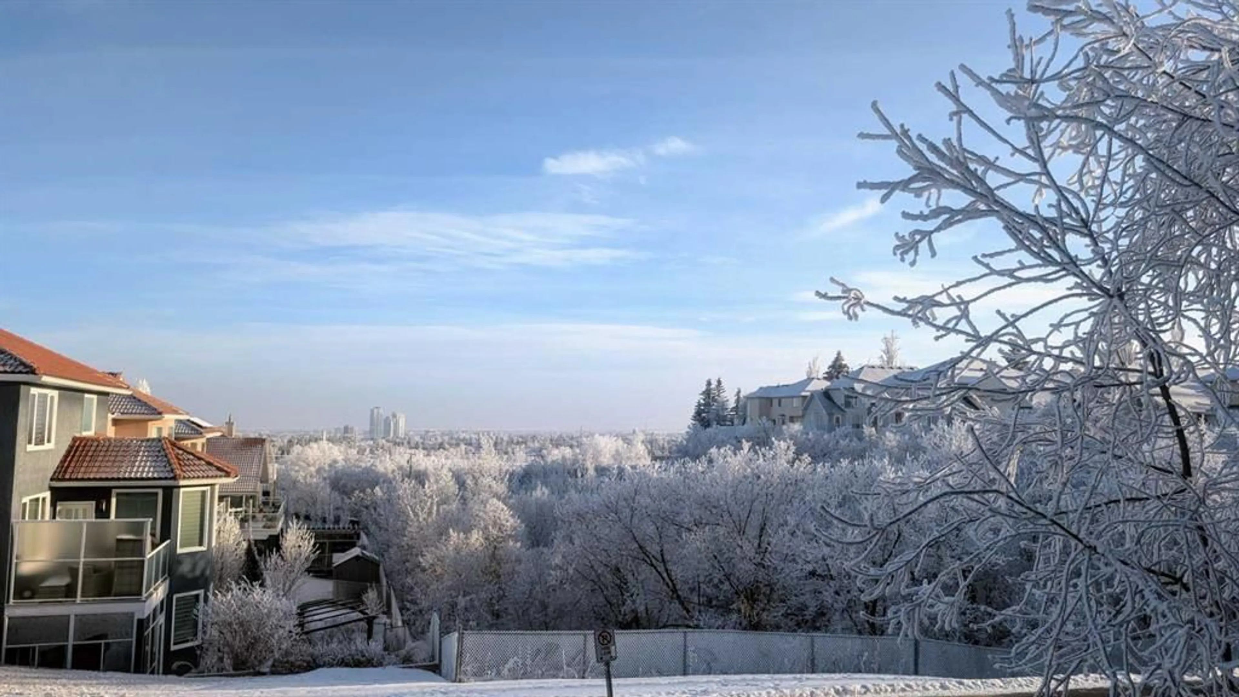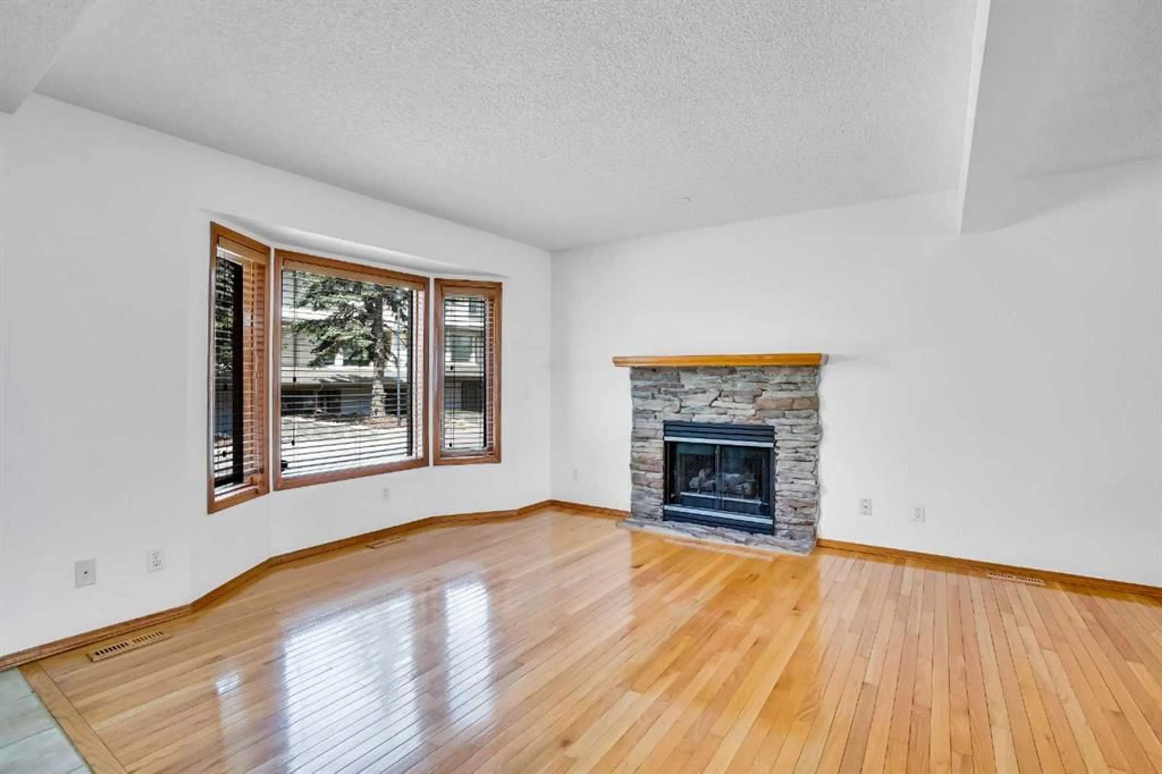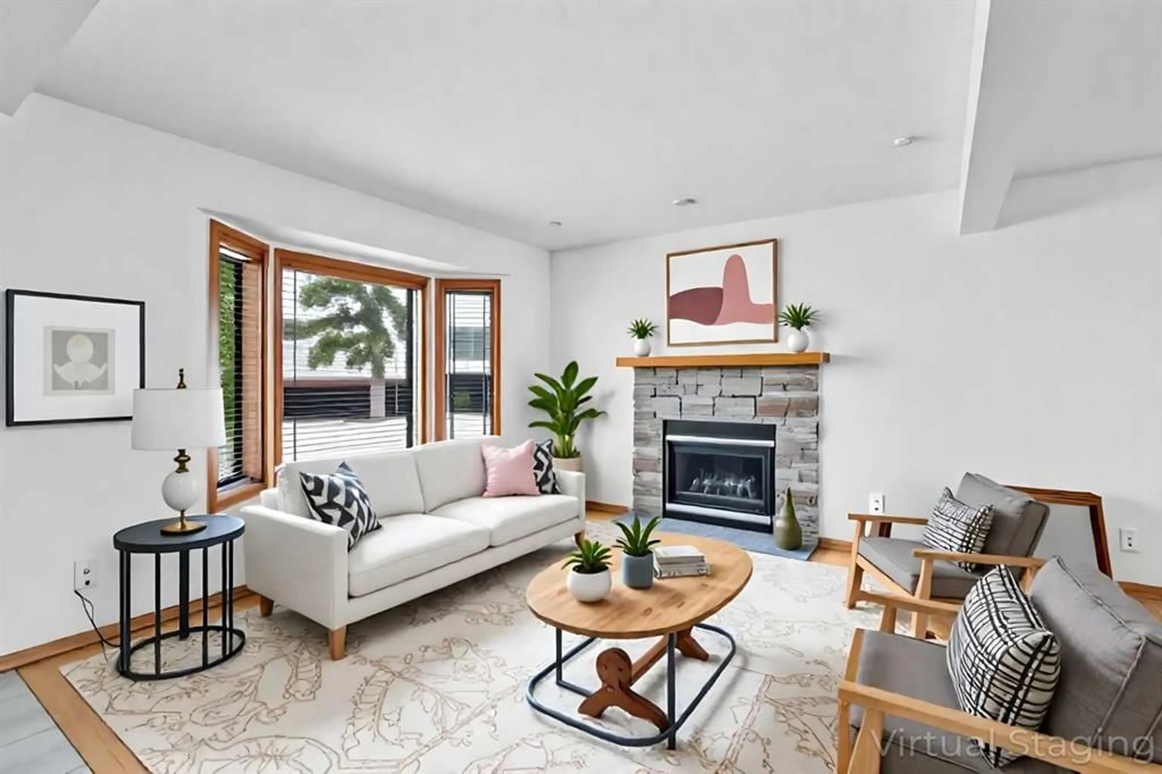209 Patina Pk, Calgary, Alberta T3H 3E3
Contact us about this property
Highlights
Estimated valueThis is the price Wahi expects this property to sell for.
The calculation is powered by our Instant Home Value Estimate, which uses current market and property price trends to estimate your home’s value with a 90% accuracy rate.Not available
Price/Sqft$346/sqft
Monthly cost
Open Calculator
Description
Do you DREAM of inner city living, renovated kitchens, gorgeous downtown views, and attached garages? Welcome HOME. Step inside to an open-concept kitchen and living area, ideal for entertaining or relaxing by the cozy natural gas fireplace. The kitchen, the heart of the home, features sleek white quartz countertops, stainless steel appliances, and ample cabinetry – perfect for the modern chef. The kitchen enjoys breathtaking views of the downtown, which only gets better when you step onto the ample balcony, with the added convenience of the gas outlet for the BBQ's. Upstairs you’ll find 2 bedrooms, 2 bathrooms; the master retreat is generously sized, with an even better view than kitchen, and a sumptuous bathroom. The home includes a developed basement, offering additional living space for a home office, media room, or guest area. Additional features include an attached single heated garage, ensuring comfort during Calgary’s winters, and added storage space for your convenience. For your daily commute, rest easy knowing you are only 11 minutes to edge of downtown, while Stoney Trail is 6 minutes away (Bow Trail exit). Edworthy park starts only ¼ mile away and the ultimate weekend get-a-way, Banff, is only 6 2 minutes away. Don’t miss your chance to live in a renovated home, with attached garage, minutes from work, and with stunning downtown views. Call for your private viewing today.
Property Details
Interior
Features
Main Floor
Foyer
4`4" x 5`0"Kitchen
12`3" x 11`3"Living/Dining Room Combination
18`10" x 22`6"2pc Bathroom
5`1" x 4`1"Exterior
Features
Parking
Garage spaces 1
Garage type -
Other parking spaces 1
Total parking spaces 2
Property History
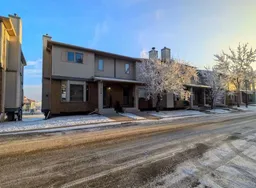 33
33