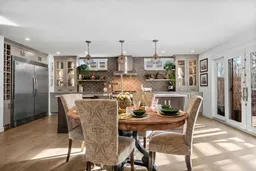There are homes that simply check the boxes - and then there are homes that awaken something deeper. Welcome to 520 Parkridge Drive - a home that feels like a retreat from the world. LUXURIOUS 2,300 sq ft of fully developed living space that masterfully blends elegance, comfort, and tranquility in every detail. From the moment you arrive, you are welcomed by a PRIVATE ZEN INSPIRED FRONT COURTYARD which must be seen to be believed - a lush, serene paradise anchored by a striking steel pergola. Framed by mature trees, vibrant planters and hanging baskets, it sets the tone for a peaceful and intentional design found throughout the home. Whether you are enjoying your morning coffee beneath the pergola or simply soaking in the stillness, the space is a daily escape. Step inside and you are greeted by an expansive open concept living area flooded with natural light framed by FLOOR TO CEILING LUX PATIO DOORS AND WINDOWS. The GOURMET inspired KITCHEN is the heart of the home, boasting a massive granite island, commercial grade appliances, including a wall mounted POT FILLER, soft-close custom cabinetry, and a stunning tile backsplash. Designer pendant lighting and curated open shelving add warmth and character. With picturesque views of the backyard and front courtyard oasis, this is a space that inspires gatherings. Whether you are unwinding by the fireplace, entertaining guests, or enjoying quiet moments, the thoughtful layout offers flexible spaces that suit every mood and moment. The main floor is home to two primary bedrooms with their own LUXURY EN-SUITES. A designer guest 2-piece powder room, a LARGE MAIN FLOOR LAUNDRY/MUDROOM also with custom cabinets is a wonderful addition, which leads to the attached double garage. Head downstairs through a vintage style sliding barn door and discover a professionally finished lower level that expands your living space in style. The basement features a spacious family/media room with a stunning stacked stone wood burning fireplace, luxury vinyl plank flooring, and pot lighting throughout. A dedicated home gym area, designed to inspire, two additional well size bedrooms, a three-piece bathroom and ample storage complete this floor. But it is outside, where this home truly shines. Imagine sun-drenched afternoons, relaxing or enjoying a glass of wine on the stunning courtyard area beneath the Pergola followed by evening barbeques on the expansive deck under the stars. This fully fenced backyard offers not just space, but an experience, complete with lush landscaping, lounging areas, and ultimate privacy, thanks to its tree lined surroundings. The home was renovated from the studs, including new electrical systems, two furnaces, and additional updates. Living here means being steps away from Fish Creek Park walking and biking trails, with The Bow Valley Ranche, Annie’s Cafe and Park 96, while still enjoying quick access to Deerfoot Trail.
Inclusions: Dishwasher,Gas Cooktop,Humidifier,Microwave,Oven,Range Hood,Refrigerator,Washer/Dryer,Water Softener,Window Coverings
 50
50



