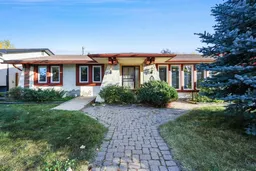Wonderful Bungalow in one of the Best Locations in Highly Sought-After Parkland. Homes very Rarely come on the market in this Lovely, Quiet Green! Access to Fish Creek Park with miles and miles of scenic biking and walking trails is just steps away.. Spacious Rooms throughout! The main level features Hardwood and Beautiful Cork Flooring. Light & Bright Living Room allows for so many options for Furniture Placement. Great functional White Kitchen with Eating Nook is ideally situated between the Main Floor Family Room and Dining Room. The cozy Family Room is showcased by a Brick-Faced, Wood-Burning Fireplace and Patio Doors leading to a Multi-Level Deck - the Perfect Spot for Family Get-Togethers in and out! Large Primary Bedroom with Lovely Updated Ensuite, 2 Secondary Bedroom and Main Bathroom complete this level. The Lower Level offers so many opportunities to develop into the space you need and put you own Special Touches on it. Huge Rec Room/Games Room with Beautiful Brick Wood-burning Fireplace, Large Wet Bar and still ample room to develop a Den, Bedroom and Bathroom as well - Plumbing for Bathroom is already in place.. The Backyard features the multi-level deck and an Over-Sizes Double Garage. Parkland Residents have access to the community's private Park 96 with Tennis Courts, Skating Rink, Disc Golf and more! Excellent Location with easy access to Major Roadways, Shopping - just minutes away. This Great Home is Waiting for You!
Inclusions: Dishwasher,Dryer,Electric Stove,Microwave Hood Fan,Washer,Window Coverings
 41
41


