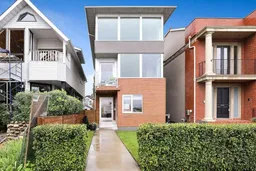Enjoy a fabulous view of the city and the mountains from all levels of this three storey fully detached home. The home has great curb appeal with its acrylic stucco and stained wood exterior. You enter the home to a foyer that leads to a large sitting area finished with gorgeous site finished hardwoods and massive windows. There is also a third bedroom or den with a two piece bath on the main floor. Proceed upstairs to a living dining room area that incorporates the incredible view. Sip your morning coffee enjoying the mountains from the juliet balcony off the living room. The kitchen is a dream with its granite counter tops, Sub Zero fridge, and built in eating bar. The third level has two spacious bedrooms including a master with the aforementioned view, tonnes of closet space and a luxurious five piece en suite with heated floors. Need more space? The finished lower level provides a rec room, bedroom, and a four piece bath. Enjoys summers in the courtyard style back yard and relax indoors with the central air conditioning. You will love the oversized, high ceiling garage that provides ample flexibility for additional storage, shop area or car lifts and is ideal for car enthusiasts or others whom require excess garage space. All of this is a quick commute to the core and walking distance to shopping, schools, and Stanley Park. Live the inner city lifestyle without compromise.
Inclusions: Built-In Oven,Built-In Refrigerator,Dishwasher,Dryer,Garage Control(s),Gas Cooktop,Microwave,Range Hood,Washer,Window Coverings
 50
50


