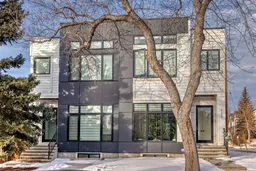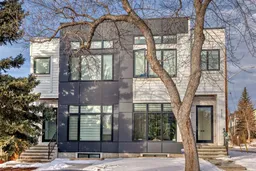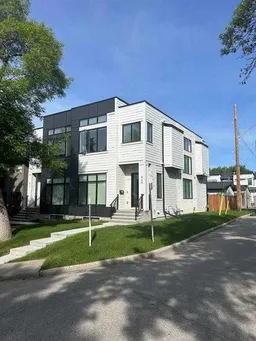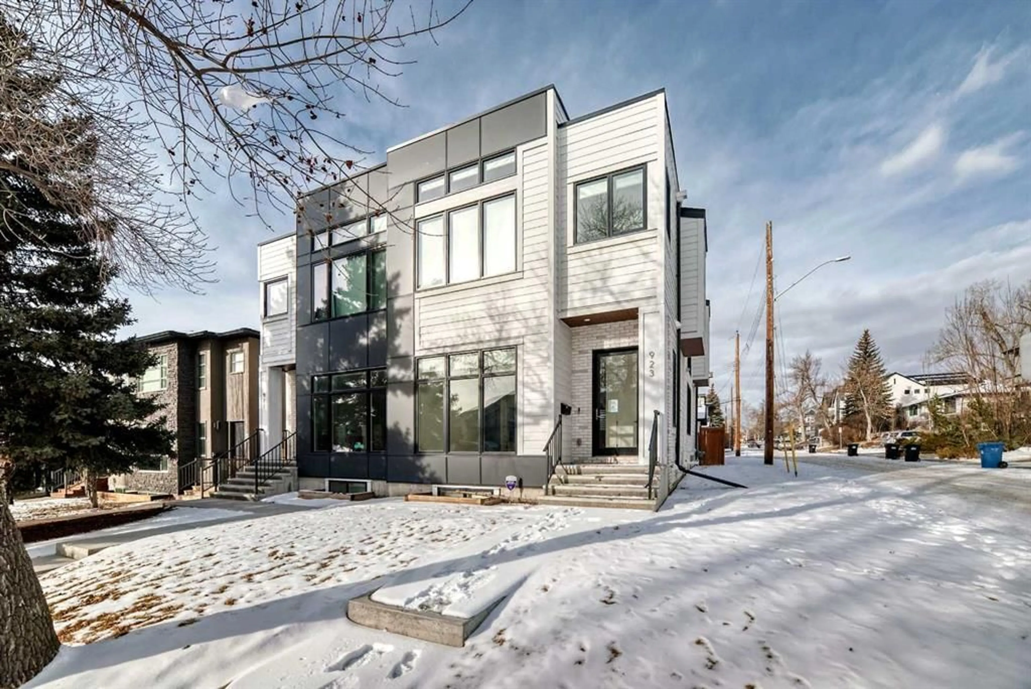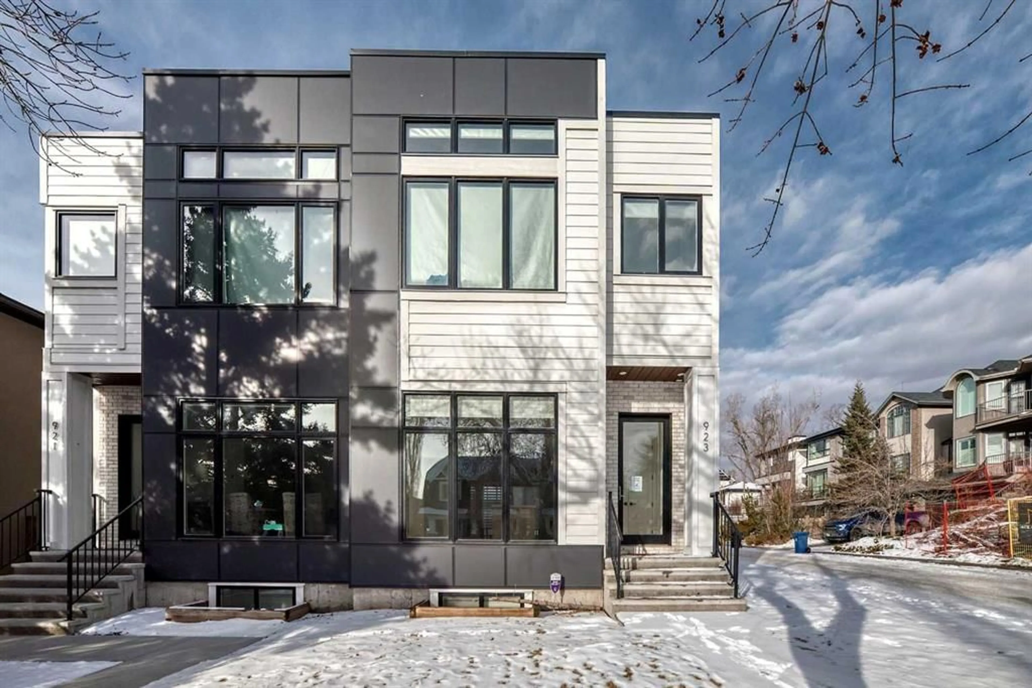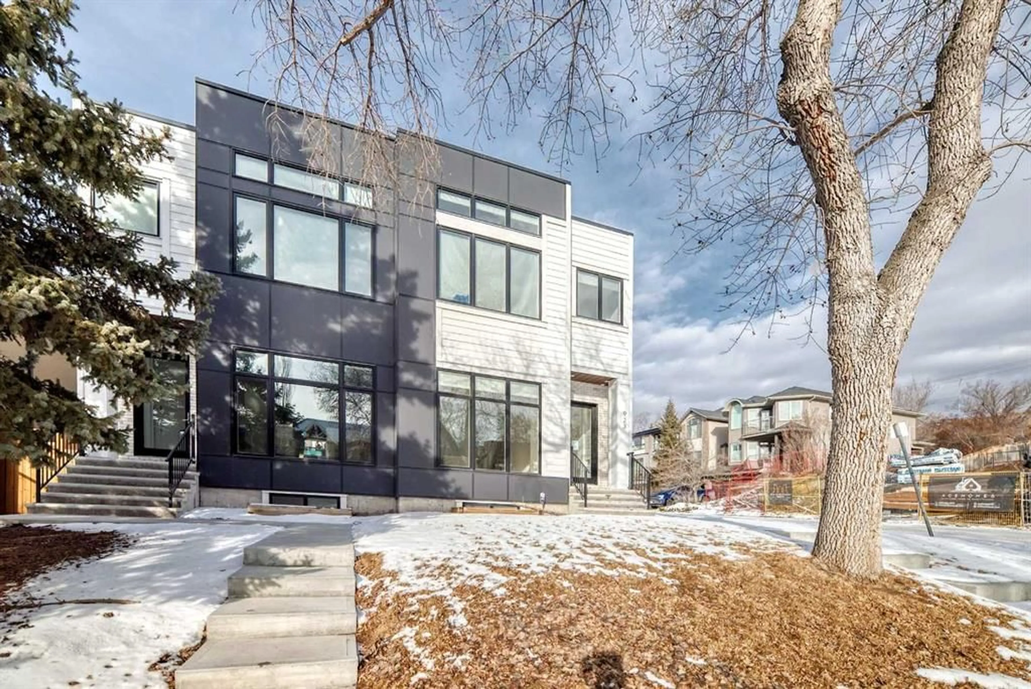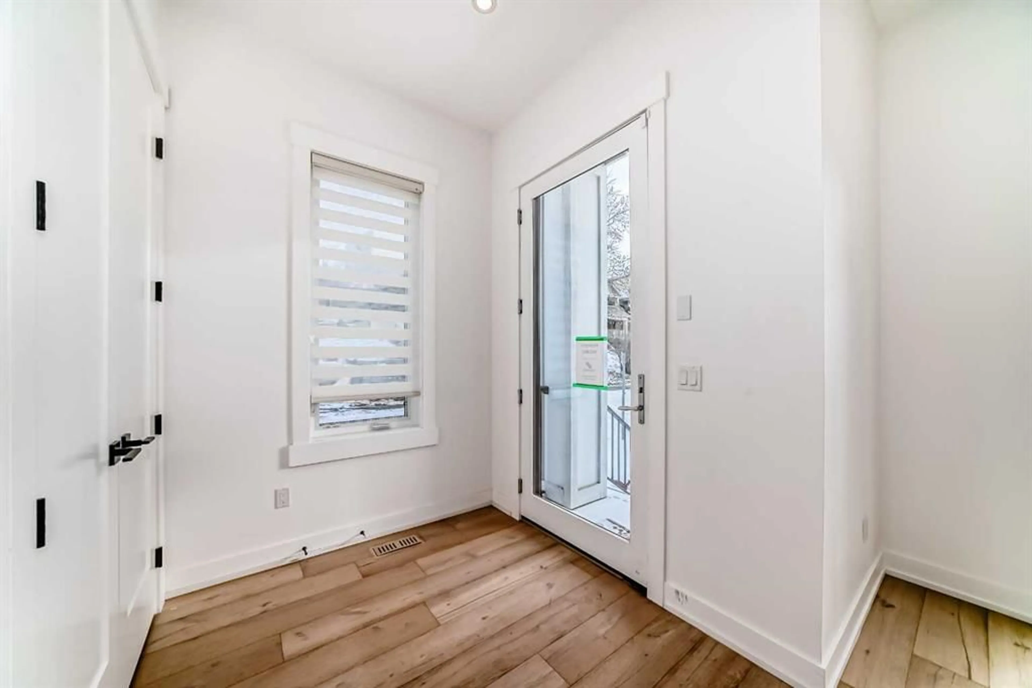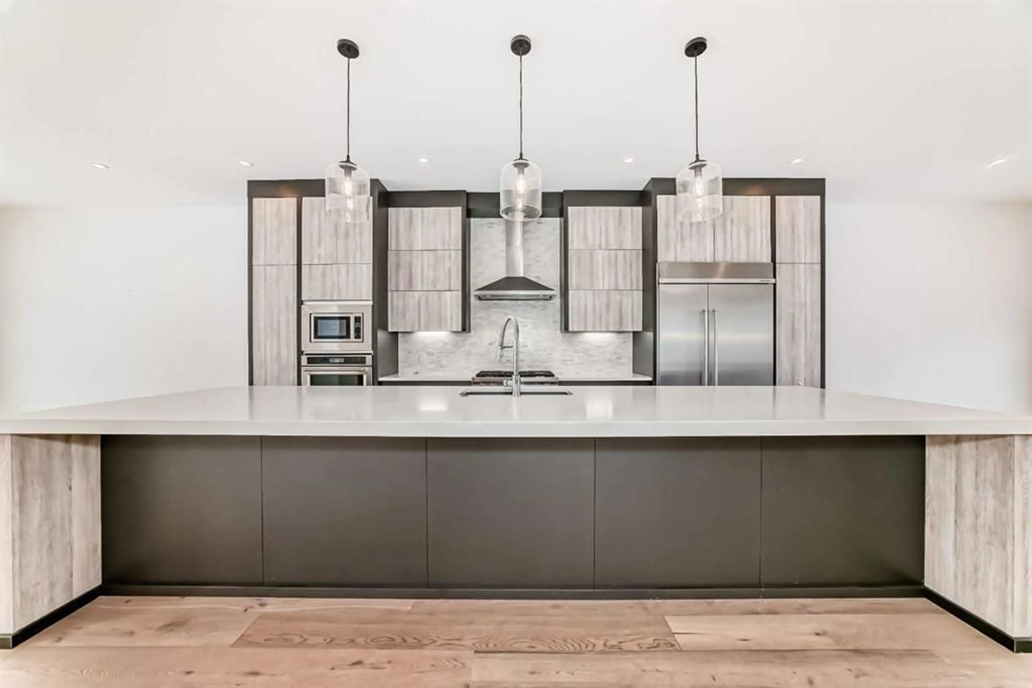923 36A St, Calgary, Alberta T3Z 3B3
Contact us about this property
Highlights
Estimated valueThis is the price Wahi expects this property to sell for.
The calculation is powered by our Instant Home Value Estimate, which uses current market and property price trends to estimate your home’s value with a 90% accuracy rate.Not available
Price/Sqft$458/sqft
Monthly cost
Open Calculator
Description
BEST PRICED SEMI-DETACHED IN PARKDALE | CORNER LOT | QUIET LOCATION. This beautifully appointed home offers 4 bedrooms, 3.5 bathrooms, and over 2,500 sq. ft. of developed living space. The main floor features luxury wide-plank flooring throughout and an impressive chef’s kitchen with a massive quartz-topped island and high-end stainless steel appliances—perfect for both everyday living and entertaining. Upstairs, you’ll find three generously sized bedrooms, including a spacious primary retreat complete with a walk-in closet and a 5-piece ensuite. The fully developed lower level adds even more living space, featuring a fourth bedroom, full bathroom, wet bar, and an open family room ideal for relaxing or hosting guests. Complete with a double detached garage and located in a highly desirable Parkdale location, close to schools, hospitals, shopping, river pathways, and more. Schedule your showing today!
Property Details
Interior
Features
Main Floor
Living Room
12`10" x 16`7"Dining Room
13`1" x 10`0"Kitchen
14`8" x 20`0"2pc Bathroom
0`0" x 0`0"Exterior
Features
Parking
Garage spaces 2
Garage type -
Other parking spaces 0
Total parking spaces 2
Property History
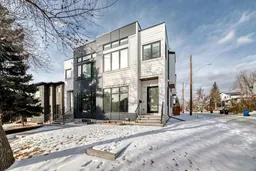 49
49