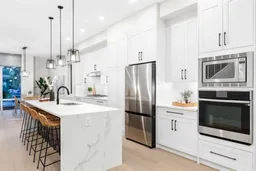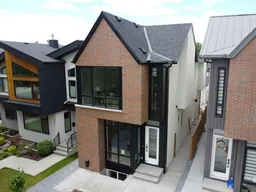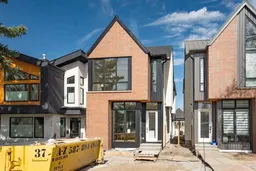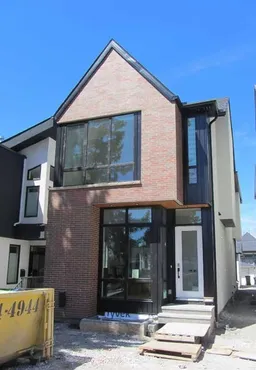Welcome to this brand new inner city 2-story offering quality workmanship and an exceptional open layout. Soaring 10 foot flat finish ceilings on main, plus 9 foot upstairs & basement. Upgraded engineered floor truss system eliminates all bulkhead ceilings in basement resulting in a cleaner appearance and a true full height basement. Home is entirely carpet-free for ease of cleaning. Beautiful white kitchen featured by a quartz waterfall countertop island. Spacious family room with cozy gas fireplace and dual 8 foot glass sliding doors opening onto concrete patio. Three bedrooms up, all with walk-in closets. The master has beautiful vaults and a 5-piece ensuite with heated tiled floors. Relax and wind down in the luxurious built-in steam shower. Upper floor laundry comes with it's own faucet & sink, cabinetry, and counter space. The basement is fully developed with an additional bedroom, a 4-piece bath, and a large rec room. Central air conditioning is installed for year round comfort. Upgraded state-of-the-art modulating furnace manufactured by "Gradient Thermal" for superior effiency. Also includes hydronic radiant heating in basement floor. The double detached garage includes generous built-in storage space in the attic accessible by a nifty built in drop down ladder. Low maintenance landscaping, completed with wrap-around concrete walkway. A quiet location to call home, with easy access to parks, playgrounds and Westmount Charter School. A short walk to access the Bow River Pathway system. Take the direct short cut route to walk up to the hospital. Conversion to a basement suite with separate entry is optional subject to approval and permitting by the city. Provisions have already been made for ease of conversion. To make your move convenient, custom blinds are already installed and included. Move in just in time for the holiday season!
Inclusions: Built-In Oven,Central Air Conditioner,Dishwasher,Garage Control(s),Gas Cooktop,Microwave,Range Hood,Refrigerator,Window Coverings
 37
37





