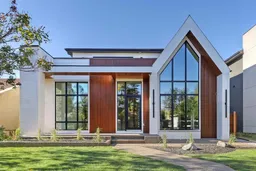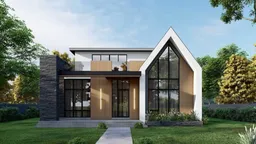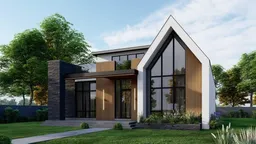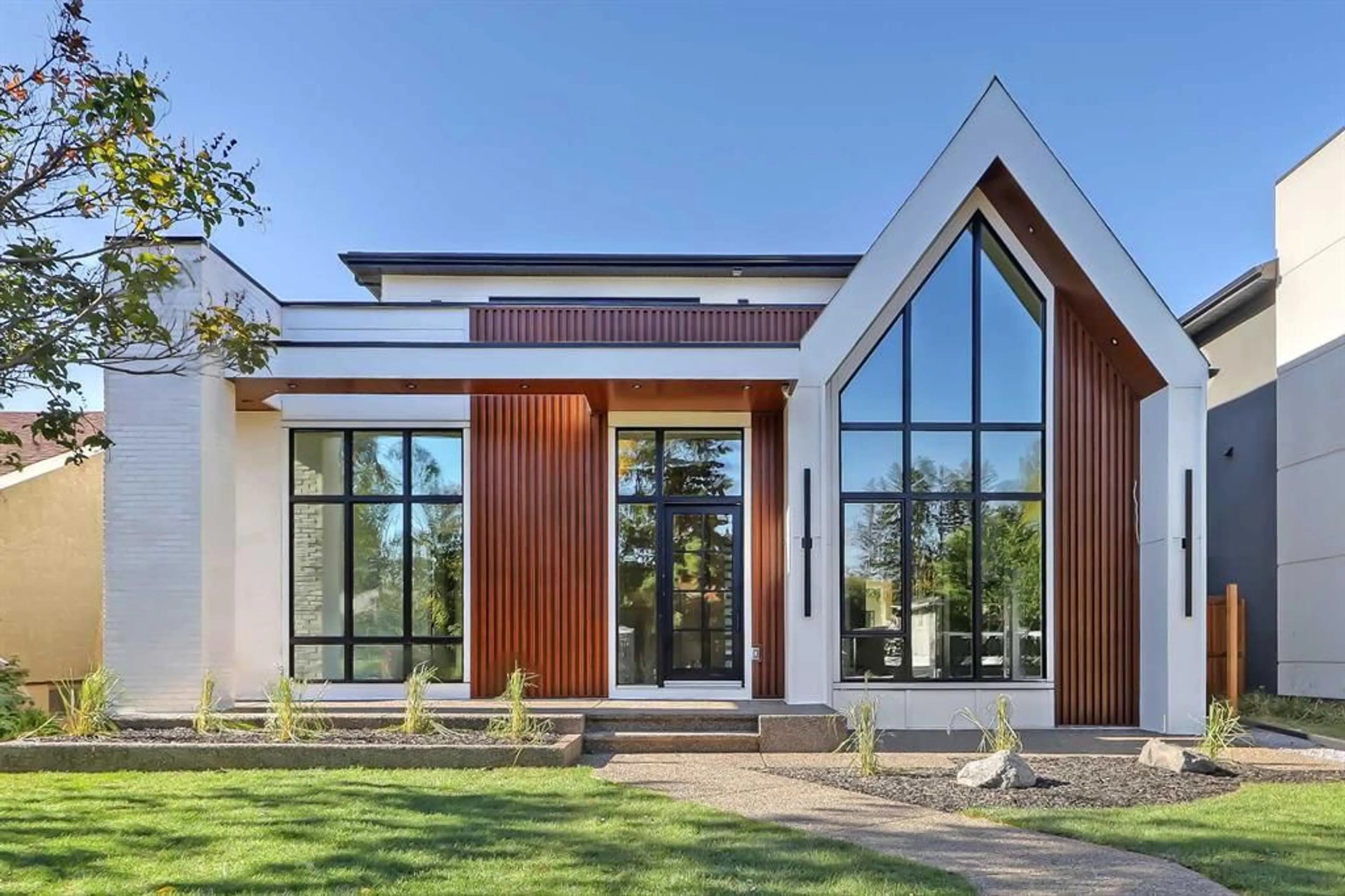You haven’t seen a home like this in PARKDALE or anywhere else in Calgary! Built by ALLIANCE CUSTOM HOMES is this ULTRA-LUXURY DETACHED BUNGALOW w/ over 4,600 sq ft of living space comes complete w/ 4-BEDS + OFFICE/FLEX SPACE, open-to-above 20 FT VAULTED KITCHEN/DINING/LIVING area, an entire UPPER FLOOR LOFT w/ wet bar & DUAL BALCONIES, a dedicated HOME GYM, MEDIA ROOM, a private STUDY w/ DUAL BUILT-IN DESKS, an OVERSIZED 22-ft x 24-ft detached garage, plus DESIGNER LIGHTING, upgraded luxury appliances, smart home capabilities, and more! All the modern conveniences & layout features you expect from a new infill are still found in this bungalow-like home, w/ a spacious, welcoming foyer & rear mudroom w/ bench & hooks, large windows and expansive patio doors overlooking the WEST BACKYARD, an elegant powder room, and a tiled laundry room w/ two walls of upper cabinets and sink w/ tiled floors. The vaulted ceiling spans the entire length of the main floor, sitting above the dining room w/ buffet counter and built-in pantry, into the open kitchen w/ upgraded WOLF & SUB-ZER0 appliances & extra-long island w/ thick QUARTZ counters & full-height QUARTZ backsplash, finishing off in the rear living room w/ built-in custom millwork surrounding the inset gas fireplace with stunning built-ins. This area is also open above for even more of a sky-high feeling, peeking into the upper loft space. The primary suite has private patio doors, dual bedside windows for even more natural light, an oversized walk-in closet & a glamourous 5-pc ensuite complete w/ an ultra-luxurious TWO-WAY GAS FIREPLACE. The secondary bedroom on this level shares a Jack & Jill bathroom w/ the front office/flex space, w/ dual vanity & walk-in glass shower. Upstairs, a large loft is home to a full wall wet bar w/ bar fridge, tall cabinets, Dekton counter & full-height backsplash. Two balconies w/ large patio doors offer the perfect spot for morning coffee & evening nightcaps. Downstairs, the luxuries continue w/ a large rec area w/ a wet bar, separate MEDIA ROOM, two additional bedrooms w/ their own 4-pc ensuites & large walk-in closets, plus a good-sized study (OR craft & wrapping room) w/ barn door and two built-in work spaces and a dedicated HOME GYM w/ sports flooring and a glass wall. Parkdale is a popular inner-city community with several luxury estate homes and infills. Consistently ranking among Calgary’s most desirable inner-city family neighbourhoods, Parkdale is a favourite among urban buyers for its upscale curb appeal, professional demographic, and family-friendly amenities. You’re close to several public & private schools, including Westmount Charter School, Parkdale Elementary, and the U of C. The Foothills & Children's Hospitals are just up the hill! Adding to the list of perks, this location is just a short 10-min walk to coffee shops, local amenities, & the Bow River Pathway! Call today to learn how to turn this stunning build into your dream home today!
Inclusions: Bar Fridge,Dishwasher,Garage Control(s),Gas Range,Microwave,Range Hood,Refrigerator
 45
45





