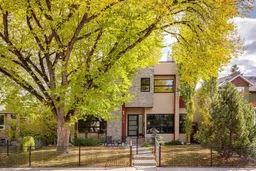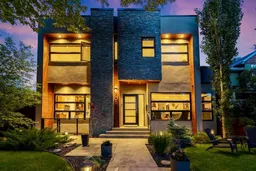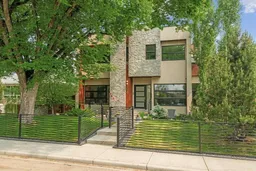Welcome to this architecturally refined home in the heart of family friendly Parkdale, just steps from the scenic Bow River Pathway. Ideally located on a quiet, tree lined street, this custom built residence offers a rare blend of modern elegance, thoughtful design, and timeless craftsmanship that's perfect for families seeking both functionality and beauty in their living space. Enjoy the convenience of being minutes from downtown, the UofC, Foothills and Children’s Hospitals, as well as some of Calgary’s best parks, schools, and community amenities. From the moment you enter, you're greeted by natural light streaming through a stunning vaulted staircase lined with skylights, setting the tone for the open and inviting layout. At the heart of the home lies a beautifully designed kitchen featuring solid walnut and high gloss Schenk cabinetry, premium Gaggenau appliances, and an expansive quartz island that's perfect for everything from casual family breakfasts to weekend entertaining. Adjacent to the kitchen is a warm and welcoming family room with floor to ceiling windows that overlook a professionally landscaped backyard with mature trees, a built-in hot tub, composite decking, and a stone patio with a granite gas fire table. A double sided stone fireplace elegantly connects the family room to the formal dining and living rooms, offering a cozy atmosphere for family gatherings and celebrations. Upstairs, the primary is a peaceful retreat, complete with treetop views, a private balcony, and a lavish ensuite featuring a designer soaker tub, double vanities, a double steam shower, and a spacious walk-in closet with custom walnut shelving. Two additional bedrooms each offer their own walk-in closets and private ensuites, while a large bonus room creates the perfect space for a lounge, homework area, or playroom. A full laundry room with built-in cabinetry adds to the family friendly functionality of the upper level. The fully finished lower expands your living space with a versatile recreation area that includes a wet bar, wine room, games area, home theatre, and a fourth bedroom with its own ensuite that's ideal for guests or growing teens. The oversized triple garage is equally impressive, featuring a premium Hayley brand workbench, custom cabinetry, epoxy floors, and smart storage solutions designed to keep everything organized and accessible. Throughout the home, attention to detail and quality is evident. With 10' ceilings on the main and upper floors, 9'ceilings in the basement, in-floor heating in tiled and lower areas, and rich hardwood flooring on all levels, every space has been thoughtfully designed to offer comfort, efficiency, and lasting style. A fully integrated smart home system controls lighting, audio-visual, and security features, with built-in speakers indoors and out for effortless living. This home is more than just a place to live, it’s a space for your family to grow and make lasting memories.
Inclusions: Built-In Oven,Dishwasher,Dryer,Garage Control(s),Garburator,Gas Cooktop,Microwave,Range Hood,Refrigerator,Washer,Window Coverings
 50
50




