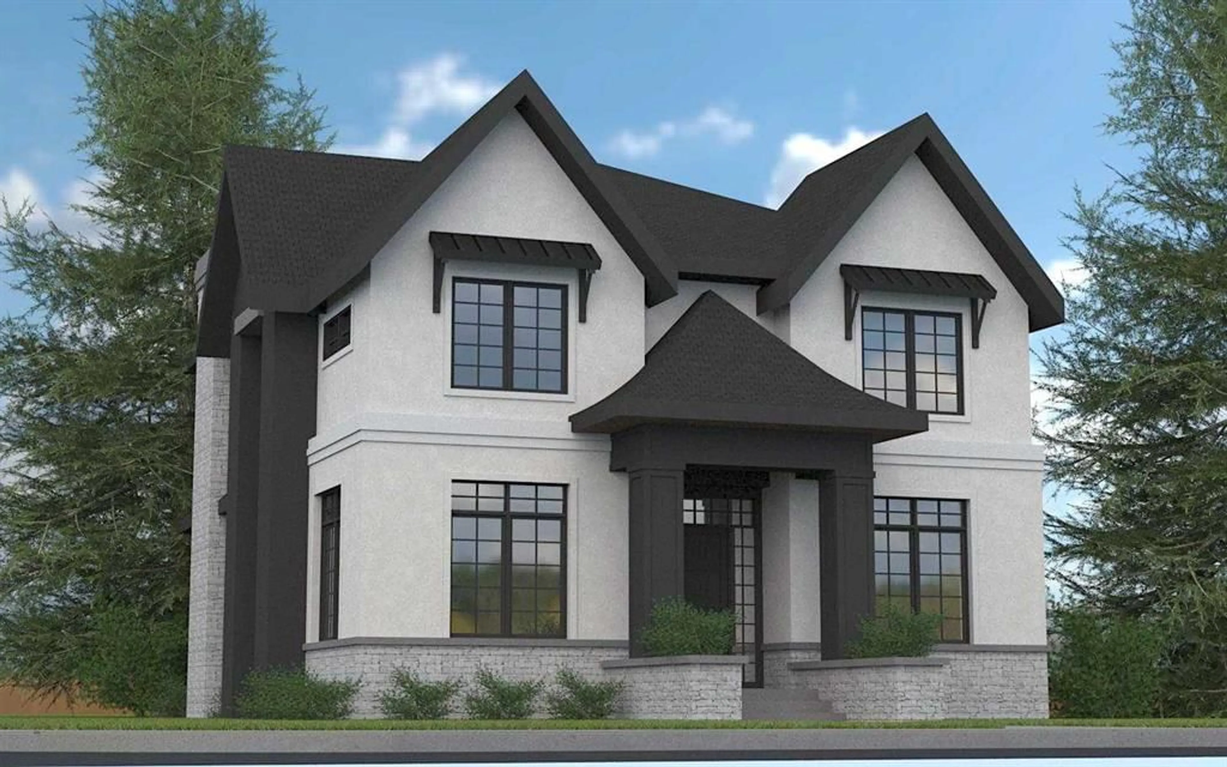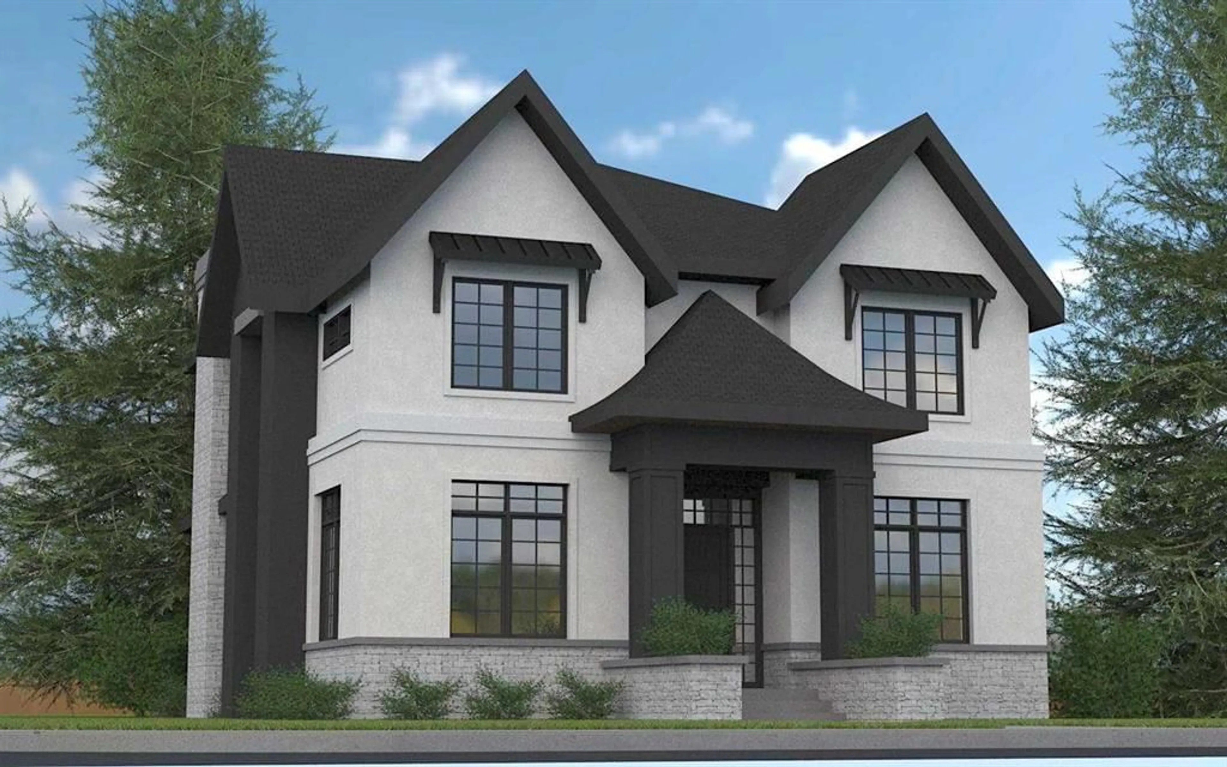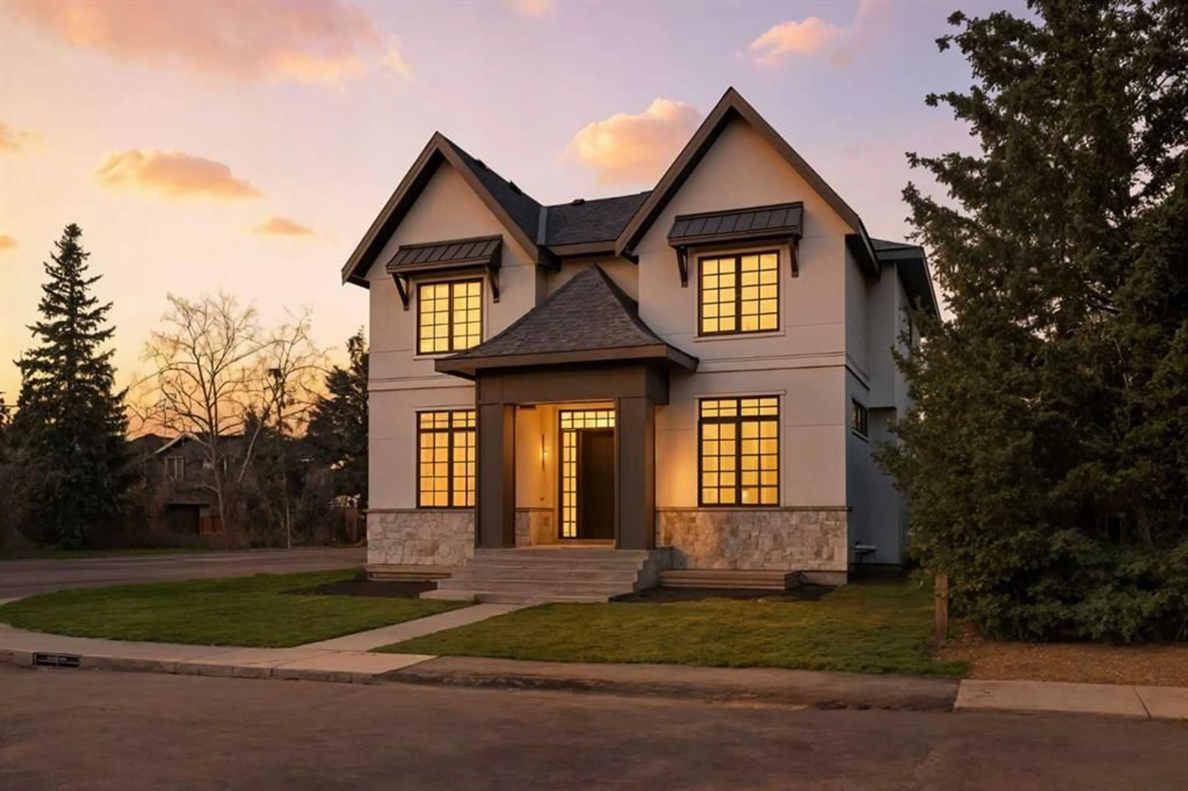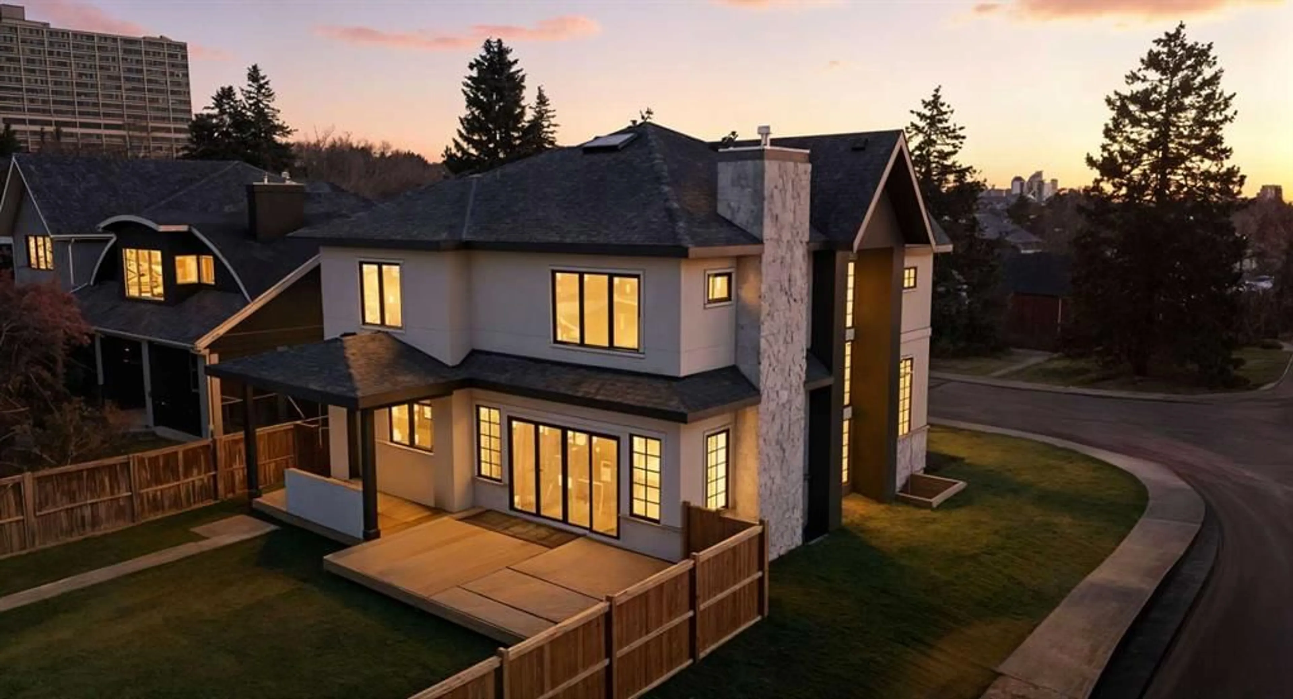703 35 St, Calgary, Alberta T2N 2Z6
Contact us about this property
Highlights
Estimated valueThis is the price Wahi expects this property to sell for.
The calculation is powered by our Instant Home Value Estimate, which uses current market and property price trends to estimate your home’s value with a 90% accuracy rate.Not available
Price/Sqft$819/sqft
Monthly cost
Open Calculator
Description
Experience the epitome of luxury with this exclusive French-inspired home crafted by the renowned William Blake Homes. Ideally positioned on a coveted corner lot in the sought after neighbourhood of Parkdale, this brand new custom residence exudes elegance and sophistication. The main floor showcases 10 foot ceilings, a stunning fireplace, and a versatile home office — perfect for both work and entertaining. The chef’s kitchen is a culinary masterpiece, featuring premium appliances, an expansive layout, and a sophisticated butler’s pantry. Upstairs, discover vaulted ceilings, three generously sized bedrooms, including a luxurious primary suite with dual closets and a spa-like ensuite that promises a sanctuary of comfort with heated flooring. The upper-level laundry adds an extra touch of convenience. The beautifully finished basement, with heated flooring, boasts a spacious recreational area with wet bar and a large gym, ideal for both relaxation and entertaining. This spectacular home is complete with a three car garage and landscaping. Uniting unmatched craftsmanship, modern luxury, and exceptional functionality, this residence offers an unparalleled lifestyle just minutes from downtown, with close proximity to Foothills Hospital, schools, parks, transit, dining, and retail — all in one of Calgary's most sought-after neighbourhoods.
Property Details
Interior
Features
Upper Floor
5pc Ensuite bath
21`1" x 11`9"Walk-In Closet
11`11" x 8`2"Bedroom - Primary
15`8" x 18`0"Bedroom
16`11" x 12`0"Exterior
Features
Parking
Garage spaces 3
Garage type -
Other parking spaces 0
Total parking spaces 3
Property History
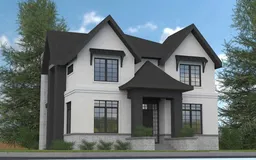 45
45
