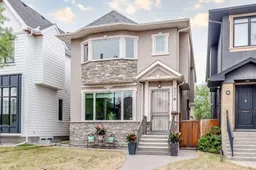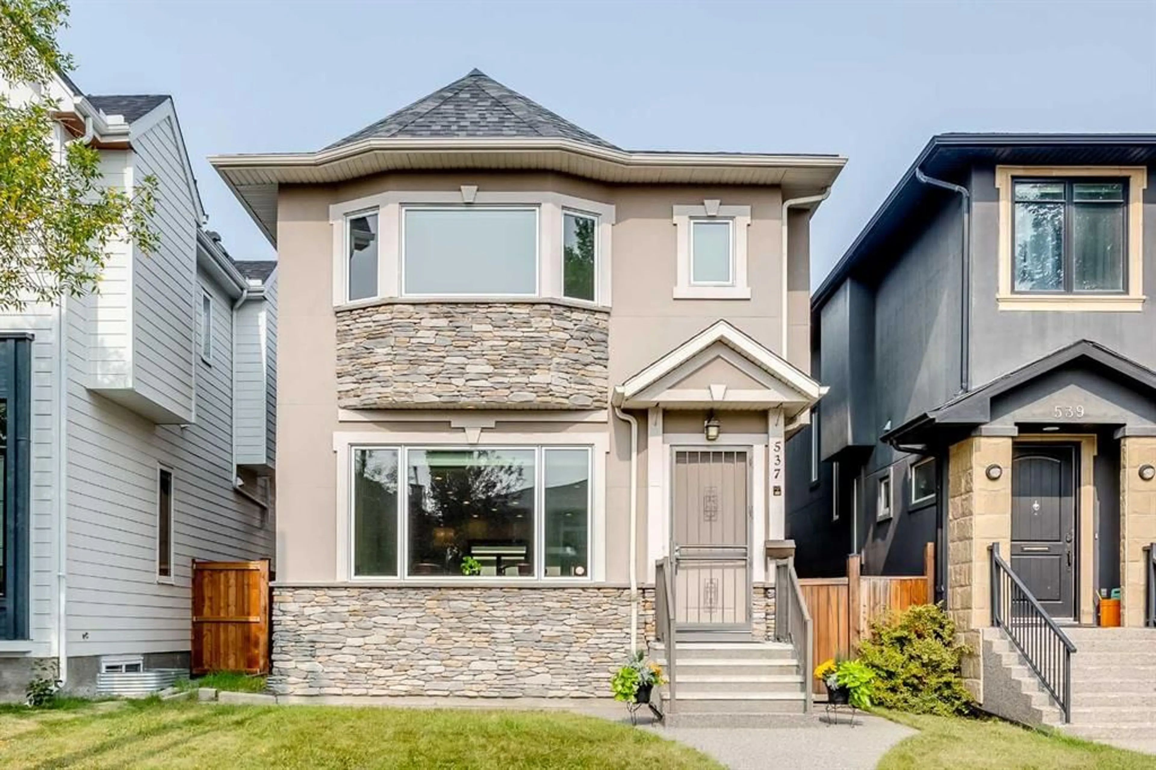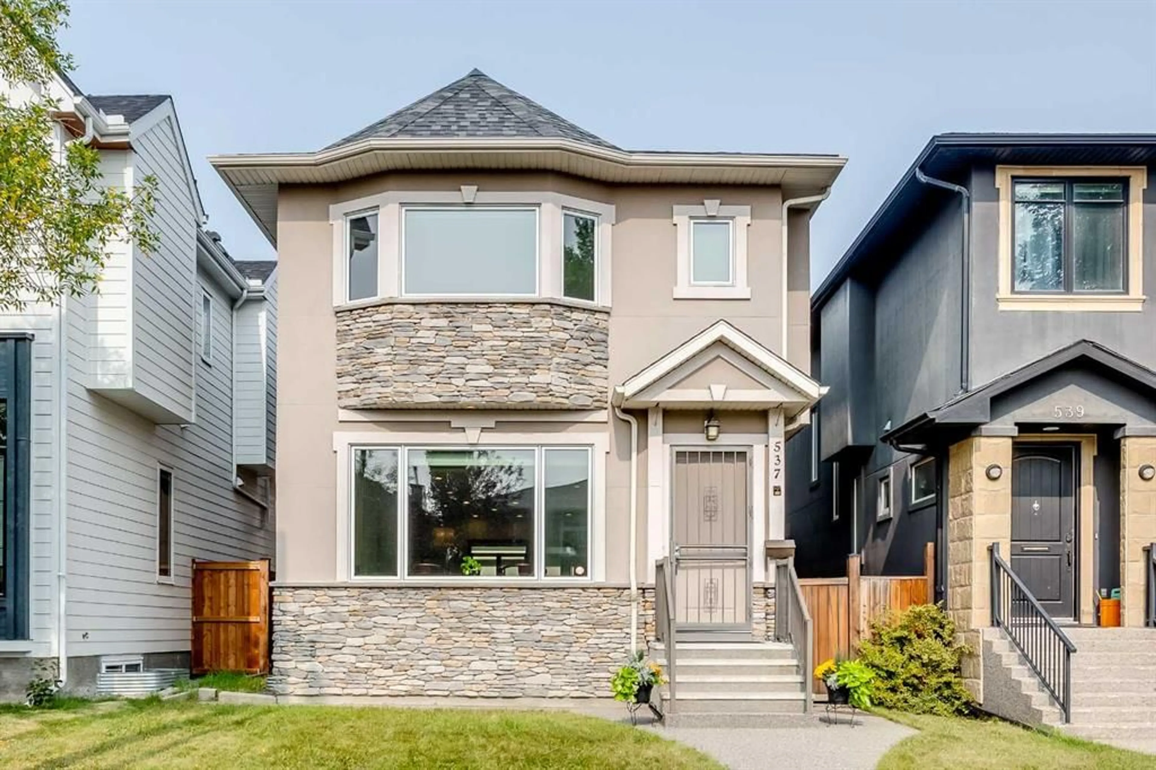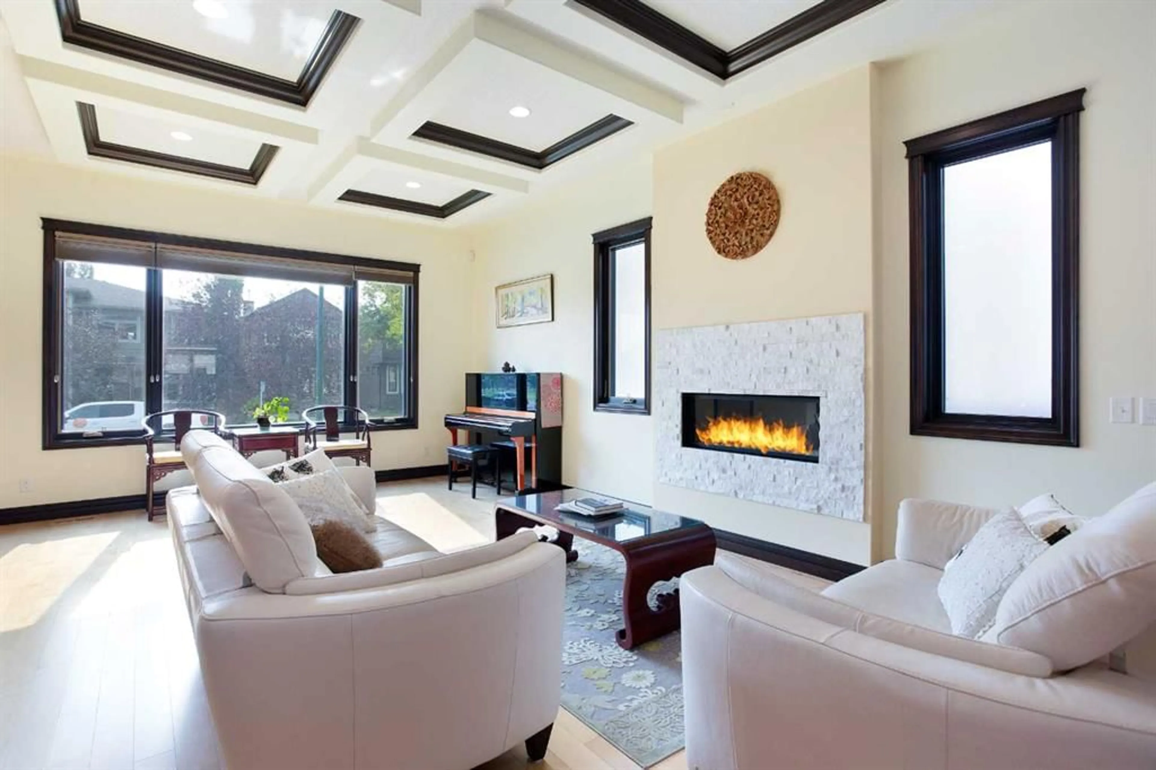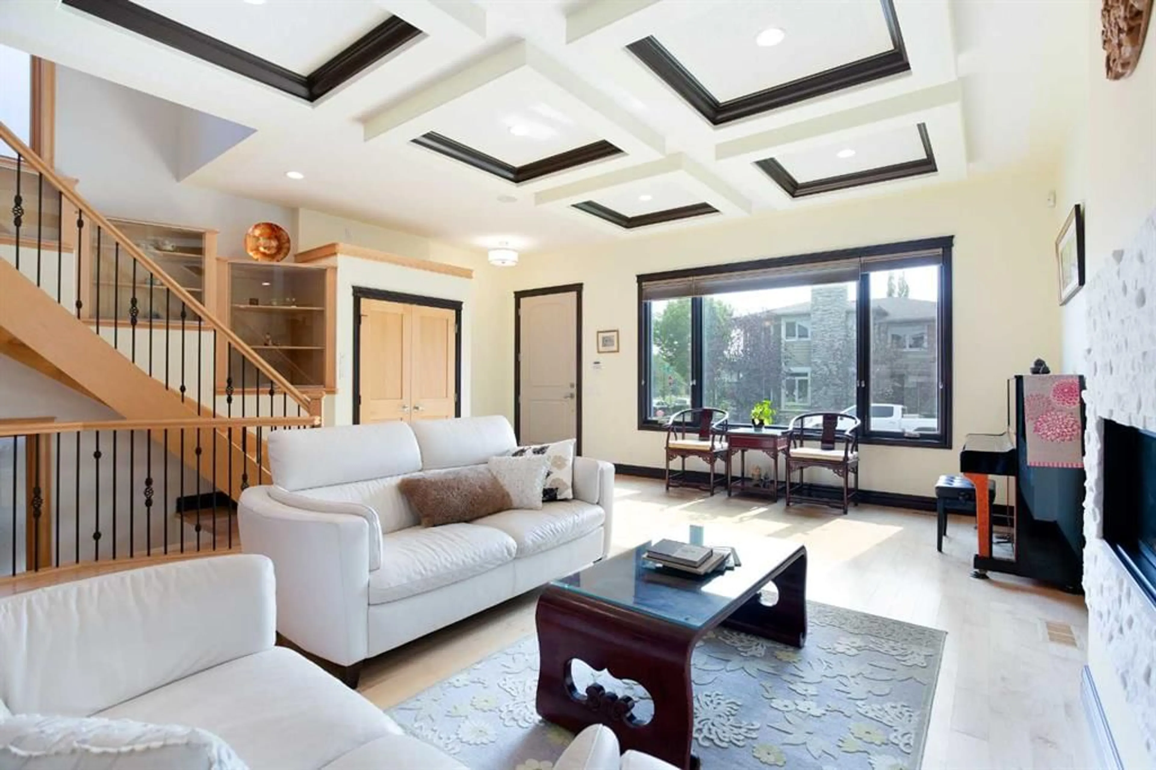537 34A St, Calgary, Alberta T2N 2Y6
Contact us about this property
Highlights
Estimated valueThis is the price Wahi expects this property to sell for.
The calculation is powered by our Instant Home Value Estimate, which uses current market and property price trends to estimate your home’s value with a 90% accuracy rate.Not available
Price/Sqft$562/sqft
Monthly cost
Open Calculator
Description
Your exciting forever home in the heart of Parkdale, set on an oversized 30 x 120 foot flat lot. This beautiful property features quiet luxury perfect for a family and is steps away from a peaceful yet vibrant community center. The playground, skating rink, and community garden offers amenities for individuals of all ages. Its proximity to Edworthy Park and Foothills Hospital add additional convenience without the noisy disruption. Enjoy walking, running, or cycling the pathways just a few blocks away from the Bow River. The property features a detached high ceiling garage connected by a garden with entry option to the house via the side or through a spacious stone patio. The main floor represents comfort and function for everyone. A practical mud room leads directly to the pantry, which provide abundant floor to ceiling cabinets for added storage space. These custom cabinets with silent close function wrap around to the heated tile kitchen that is every home chef's dream. This space features high quality Miele steamer/convection oven, fridge, dishwasher, microwave, and a 5 burner Capital gas stove. It boasts 10' high ceilings with plenty of natural light along with textured glass windows for added privacy. A spiral staircase leads to the 2nd floor, which consists of master bedroom with a walk in closet and a fully equipped bathroom. The other side of the floor has 2 bedrooms along with a spacious living room. The carpeted in-floor heat throughout in the basement with an additional bedroom and full bath, extending towards a large living room and bar space. Equipped with air conditioning, this property is perfect for your everyday needs.
Property Details
Interior
Features
Second Floor
Bedroom
12`2" x 13`5"Bedroom - Primary
17`0" x 15`5"Bedroom
10`5" x 13`5"6pc Ensuite bath
7`3" x 13`11"Exterior
Features
Parking
Garage spaces 2
Garage type -
Other parking spaces 0
Total parking spaces 2
Property History
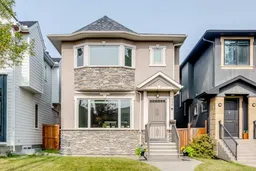 49
49