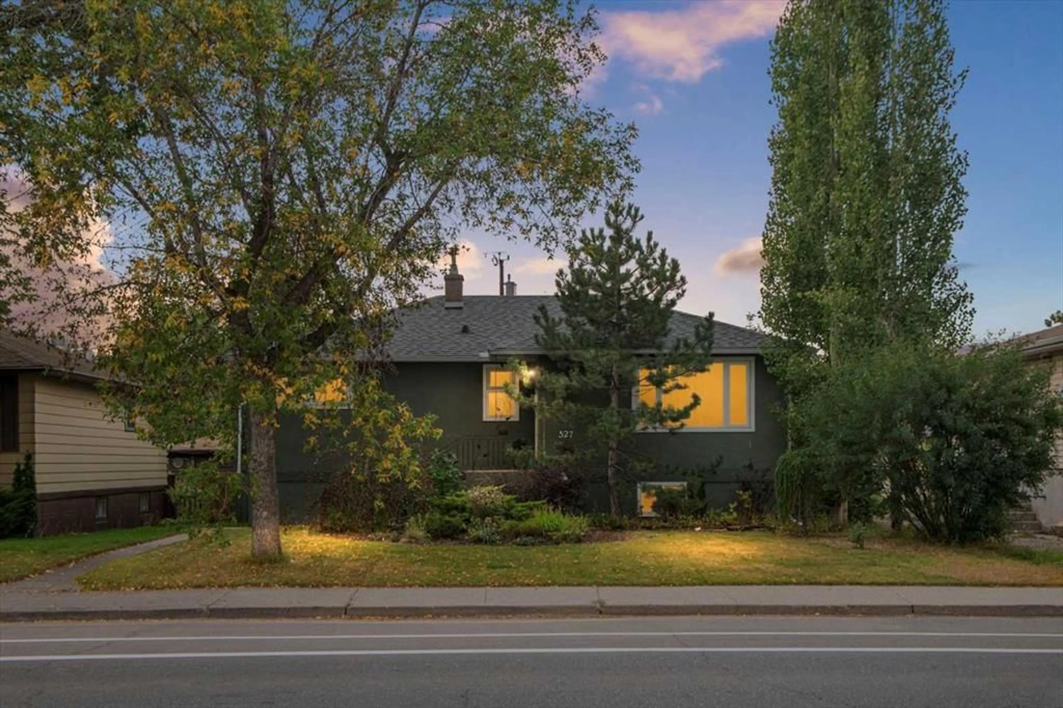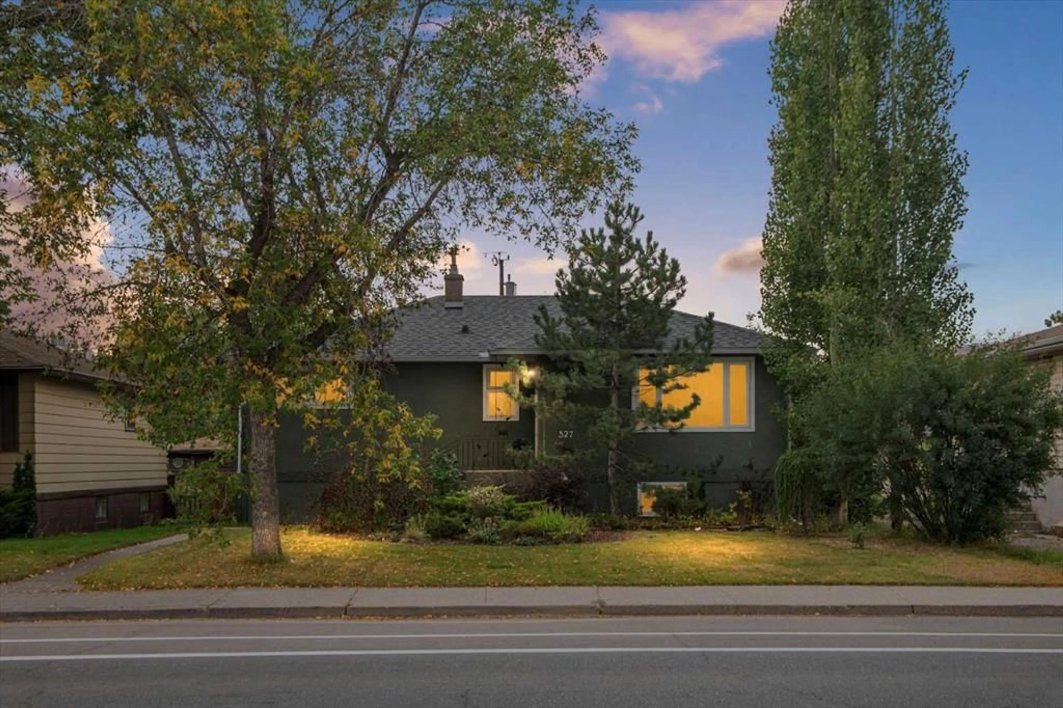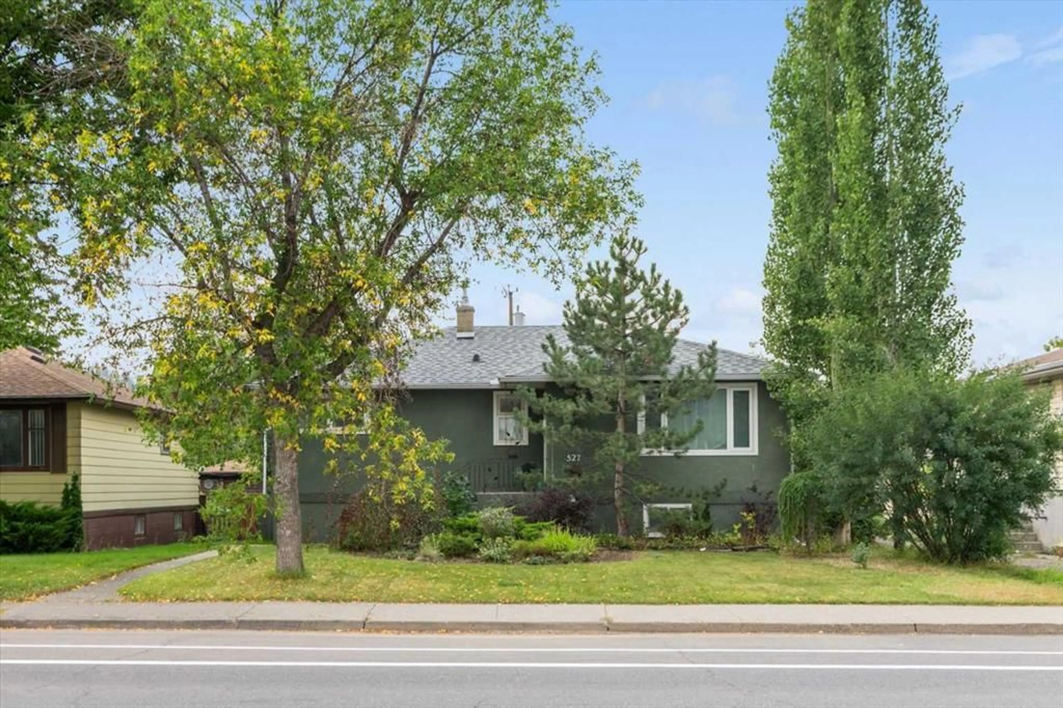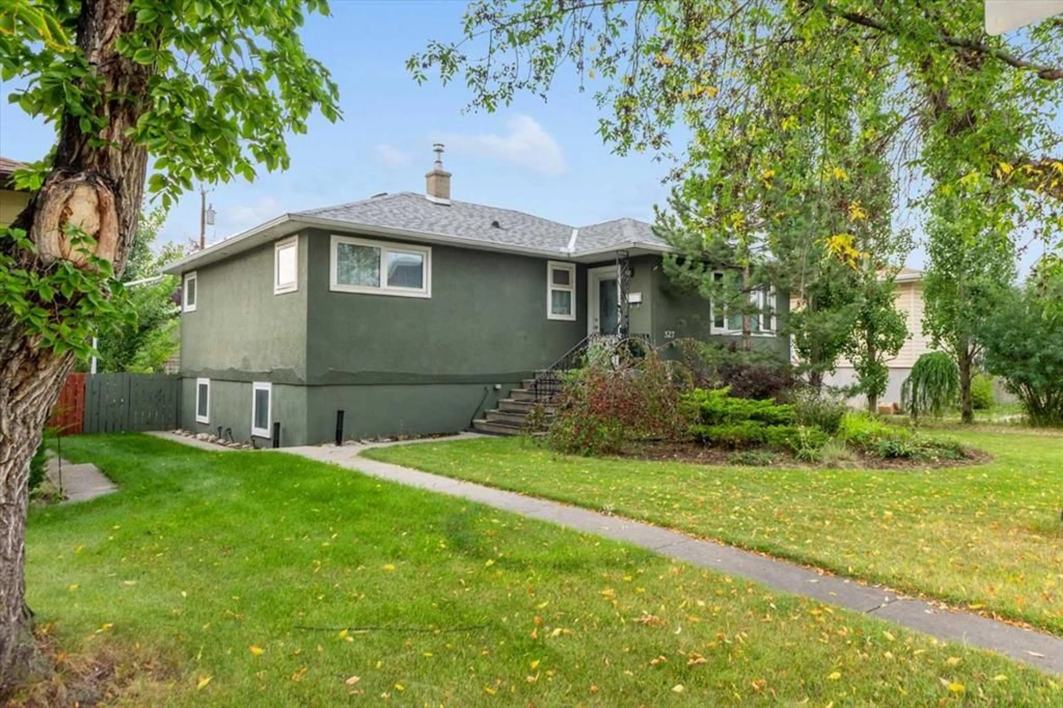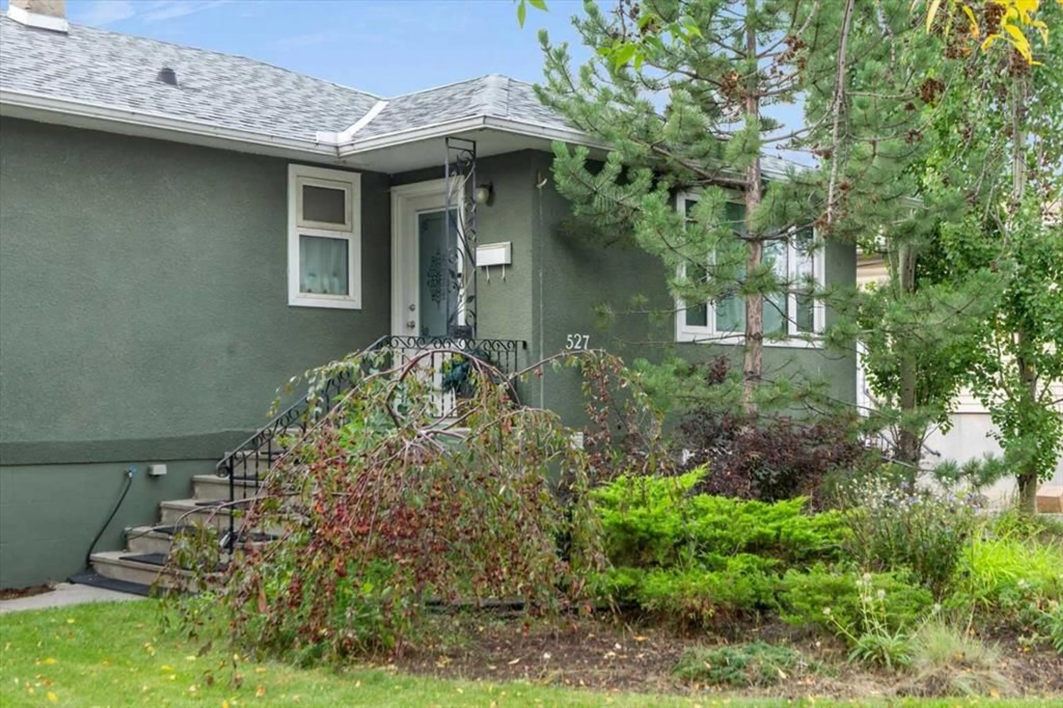527 29 St, Calgary, Alberta T2N 2T4
Contact us about this property
Highlights
Estimated valueThis is the price Wahi expects this property to sell for.
The calculation is powered by our Instant Home Value Estimate, which uses current market and property price trends to estimate your home’s value with a 90% accuracy rate.Not available
Price/Sqft$854/sqft
Monthly cost
Open Calculator
Description
Welcome to this highly sought-after 50’ x 120’ lot in the desirable community of Parkdale, just steps from the Bow River pathways and a short walk to Foothills Hospital, Parkdale Elementary, and Westmount Charter School. Zoned R-CG, this property offers excellent future development potential — or can be enjoyed as a beautifully updated family home. Inside, the main floor features a bright front living room overlooking the tree-lined street, a beautiful, renovated kitchen with new SS appliances and modern finishes. Three bedrooms and a full four-piece bath complete this level. The fully renovated lower level includes an (illegal) suite with a spacious family/sitting area, two additional bedrooms, and a stylish three-piece bath with oversized shower featuring new vinyl plank flooring with insulated subfloor, and professional soundproofing between the floors for added comfort, electrical, pluming and larger windows cut in. Extensive renovations and updates include: Tankless hot water system (8 yrs), Kitchen renovation (10 yrs) with all new appliances, Basement renovated ( 7 yrs) larger windows inserted, Electrical in lower level fully upgraded (2005 & permitted), All plumbing waterlines replaced plus upgraded drainage lines, Heating ducts and air intakes updated, Main floor windows replaced triple pane, new back and front doors (2006), Shingles (10 yrs) ,Professional plumbing upgrades The property also offers an oversized, insulated double garage off the back alley, plus a beautifully landscaped backyard with a two-tier deck, fire pit, 8’ x 10’ storage shed, apple tree, and lilacs. (Note: hot tub will be removed prior to possession.) Whether you’re looking for a prime development lot or a move-in-ready family home, this Parkdale property is a rare find in an unbeatable location
Property Details
Interior
Features
Main Floor
4pc Bathroom
0`0" x 0`0"Mud Room
4`9" x 3`4"Foyer
5`7" x 3`6"Living Room
16`5" x 15`7"Exterior
Features
Parking
Garage spaces 1
Garage type -
Other parking spaces 2
Total parking spaces 3
Property History
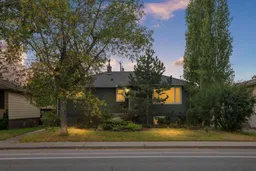 41
41
