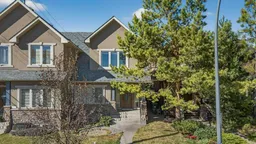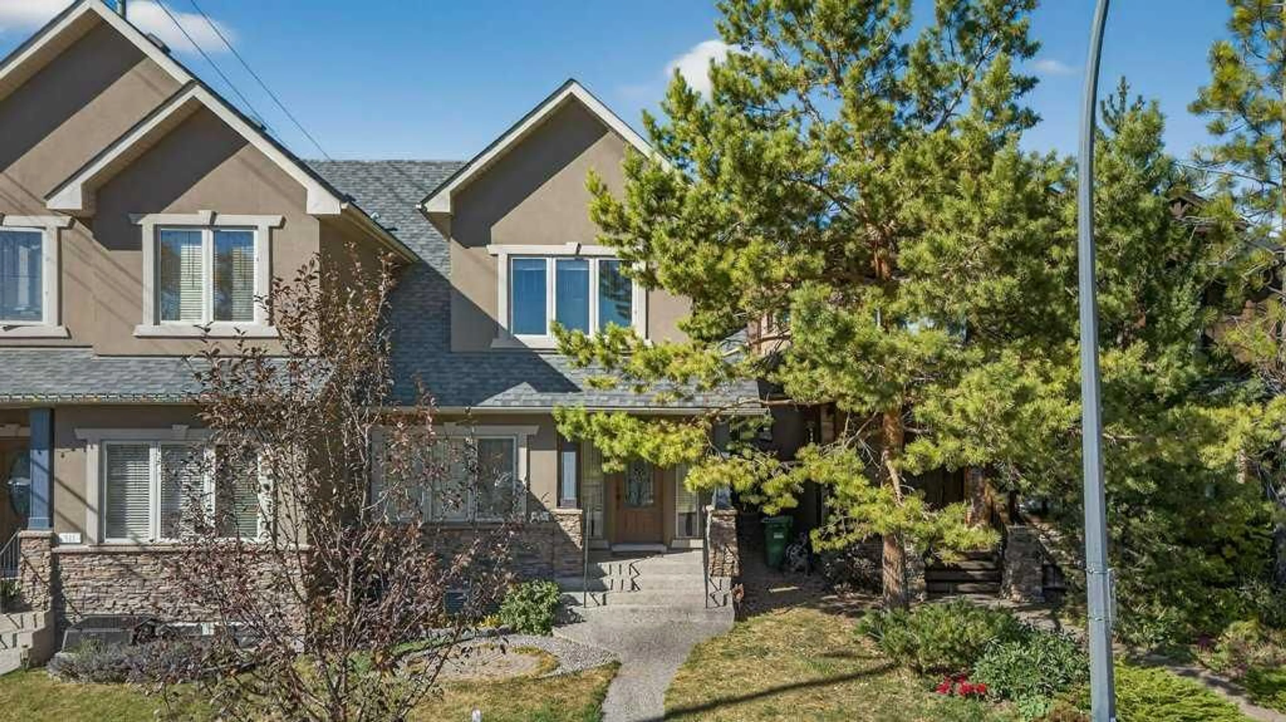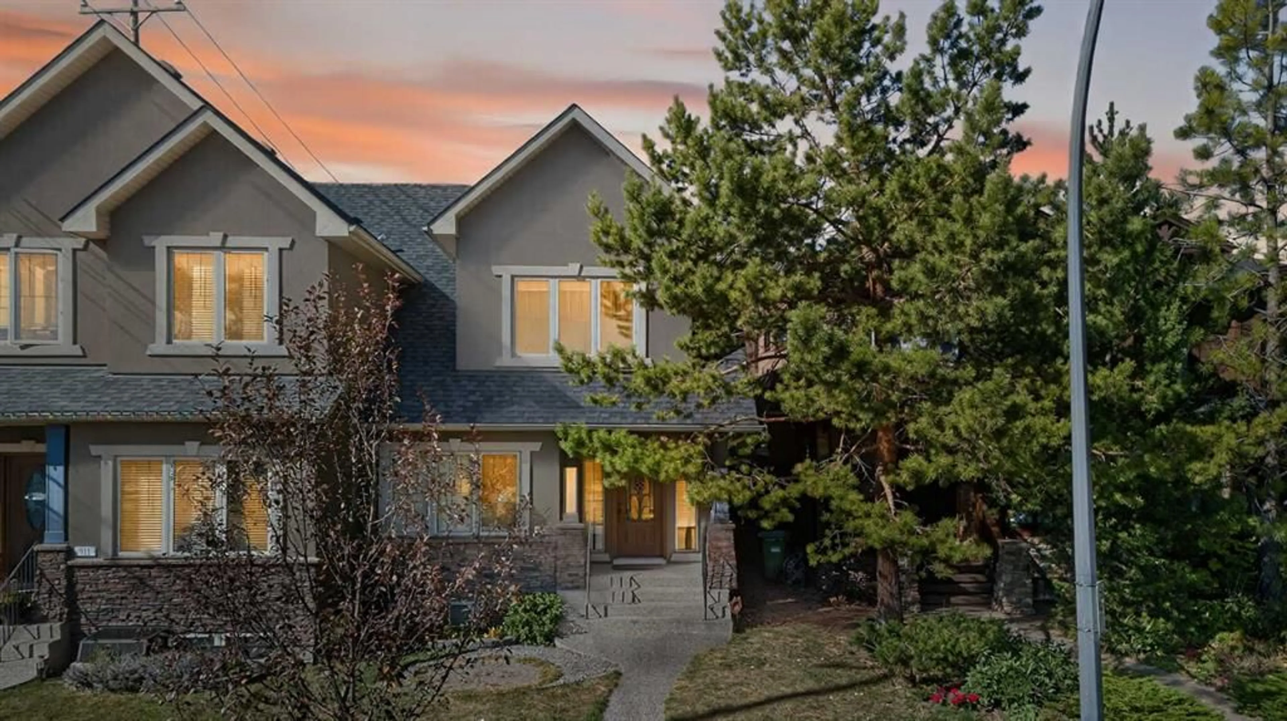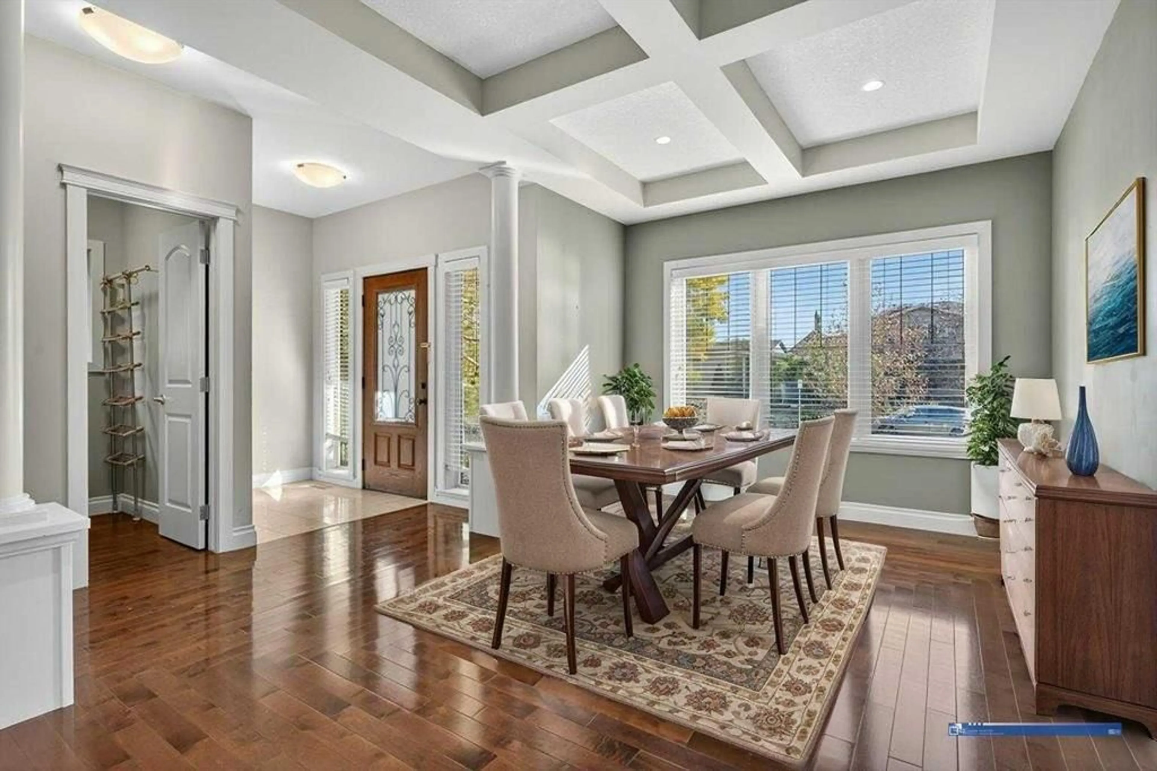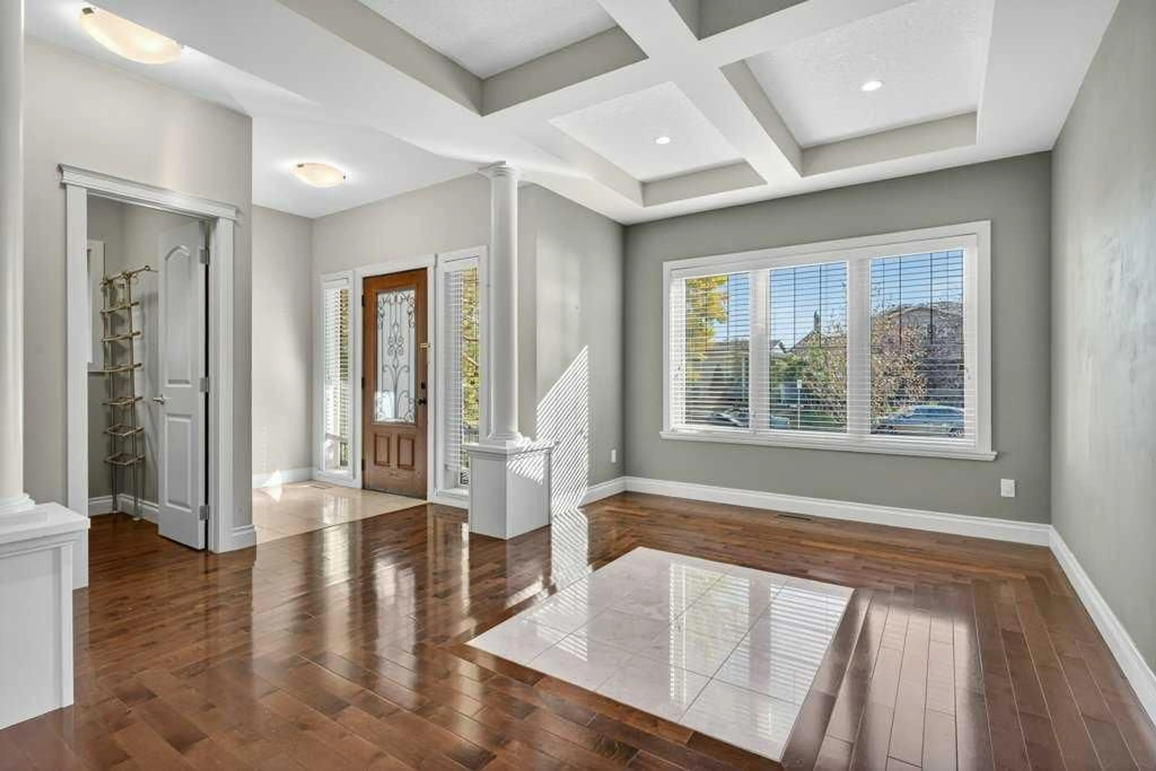513 31 St, Calgary, Alberta T2N 2V6
Contact us about this property
Highlights
Estimated valueThis is the price Wahi expects this property to sell for.
The calculation is powered by our Instant Home Value Estimate, which uses current market and property price trends to estimate your home’s value with a 90% accuracy rate.Not available
Price/Sqft$473/sqft
Monthly cost
Open Calculator
Description
Experience the best of inner-city living with this exceptional Parkdale semi-detached home, ideally located just moments from the Bow River pathway system. With approximately 1,900 sq.ft. above grade and a fully developed basement, this 4-bedroom, 3.5-bath property delivers generous space, smart layout, and a highly sought-after location. The main level showcases warm hardwood flooring, a cozy gas fireplace, and a well-appointed gourmet kitchen with granite countertops, oversized island, and upgraded appliances. Upstairs, the spacious primary suite features a spa-style ensuite and walk-in closet, complemented by two additional bedrooms and the convenience of upper-floor laundry. The finished lower level offers a large recreation area, fourth bedroom, and full bathroom — perfect for visitors, older children, or a fitness space. Added features include central air conditioning, high-efficiency mechanical systems, and abundant natural light. Enjoy outdoor living from the inviting front porch and private rear deck, along with a landscaped yard and double detached garage. Close to respected schools, including Westmount Charter Elementary and Queen Elizabeth Junior/Senior High, plus easy access to Foothills Hospital, Alberta Children’s Hospital, the University of Calgary, and downtown. An outstanding opportunity in one of Calgary’s premier river-adjacent neighbourhoods.
Property Details
Interior
Features
Second Floor
4pc Bathroom
9`4" x 5`0"5pc Ensuite bath
9`3" x 11`4"Bedroom
9`11" x 12`8"Bedroom
9`10" x 12`7"Exterior
Features
Parking
Garage spaces 2
Garage type -
Other parking spaces 0
Total parking spaces 2
Property History
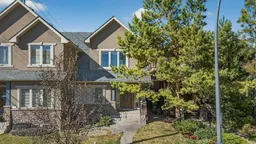 41
41