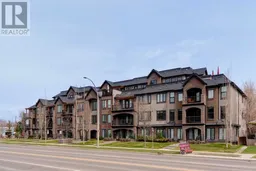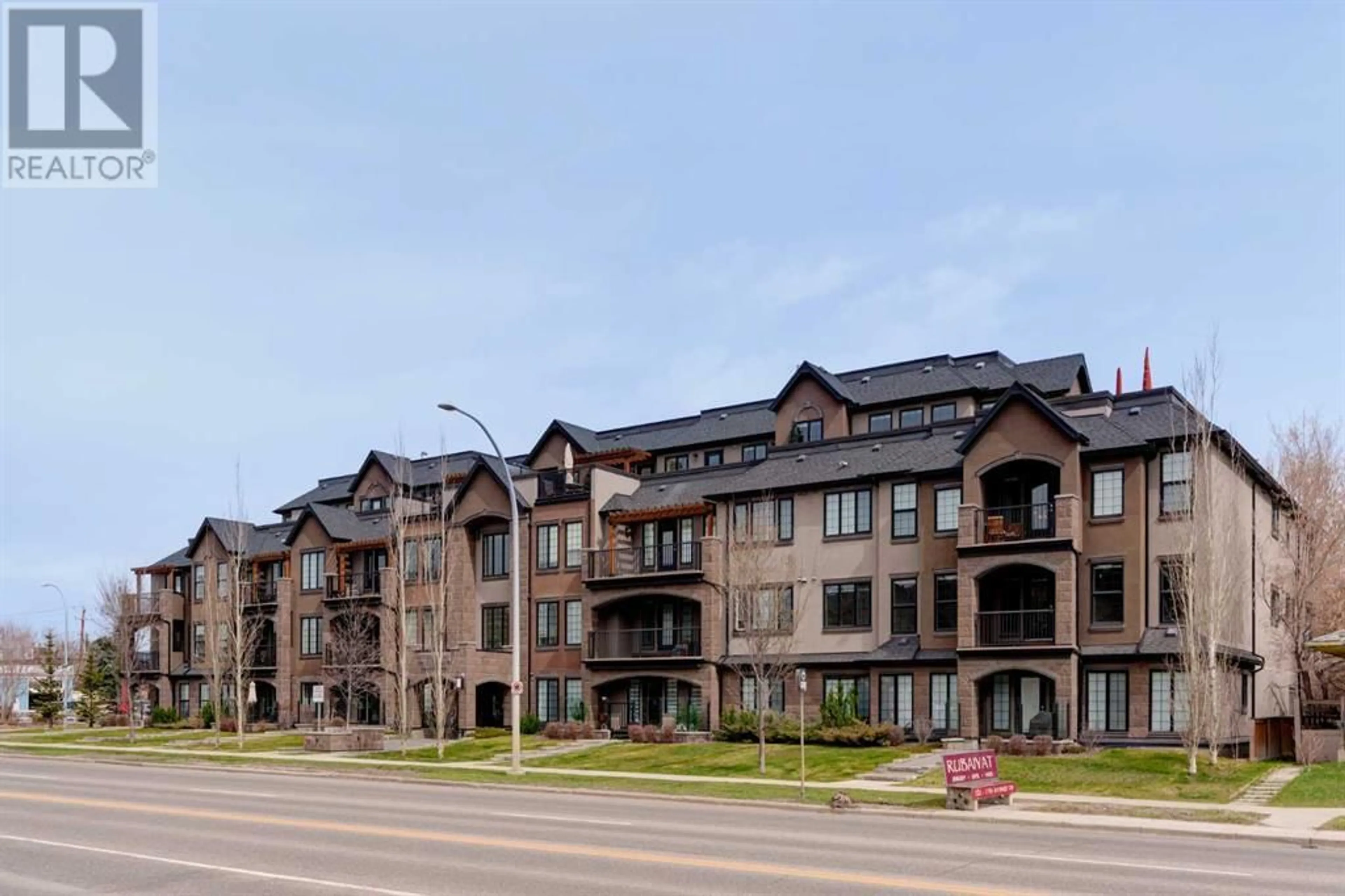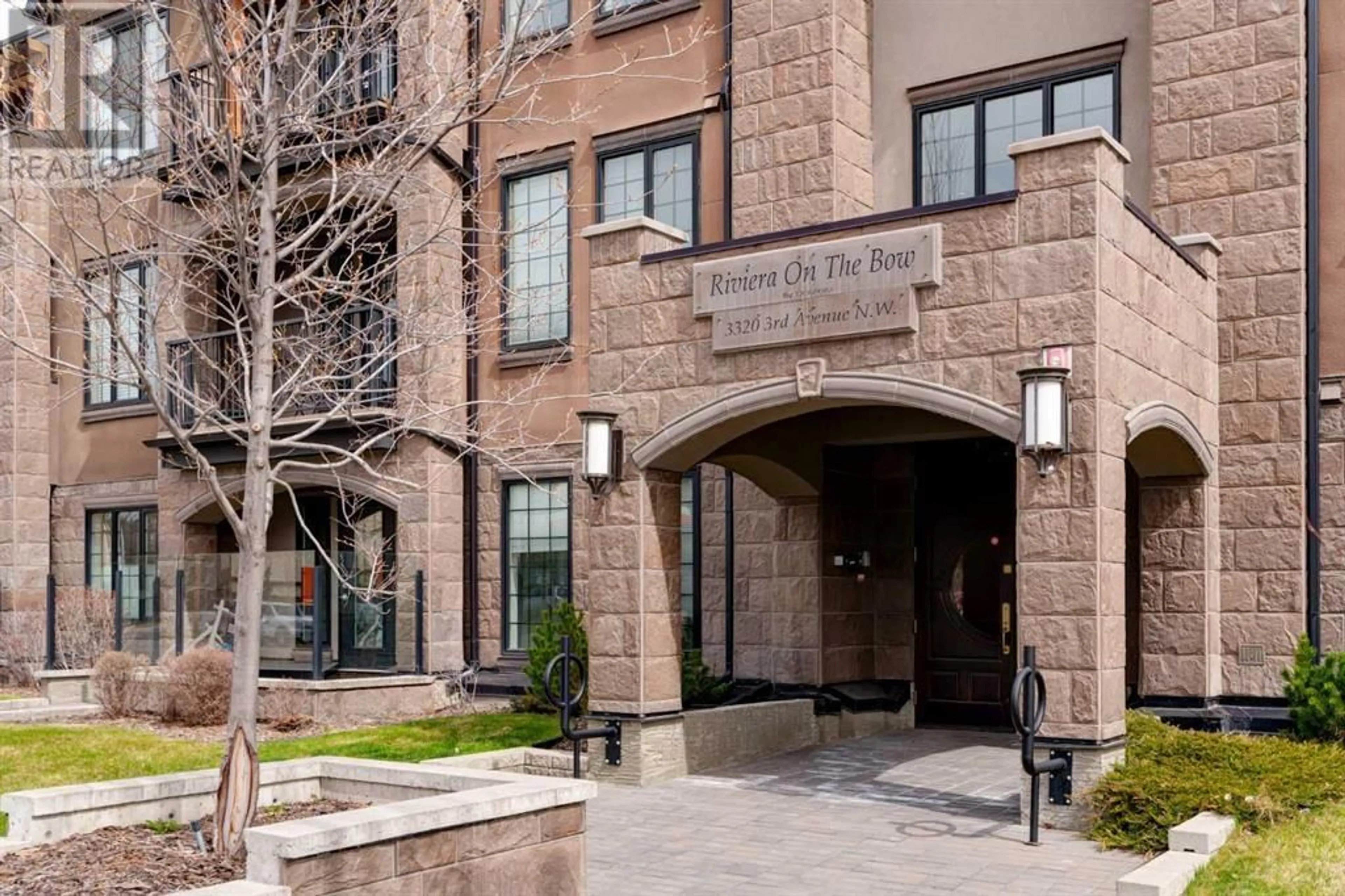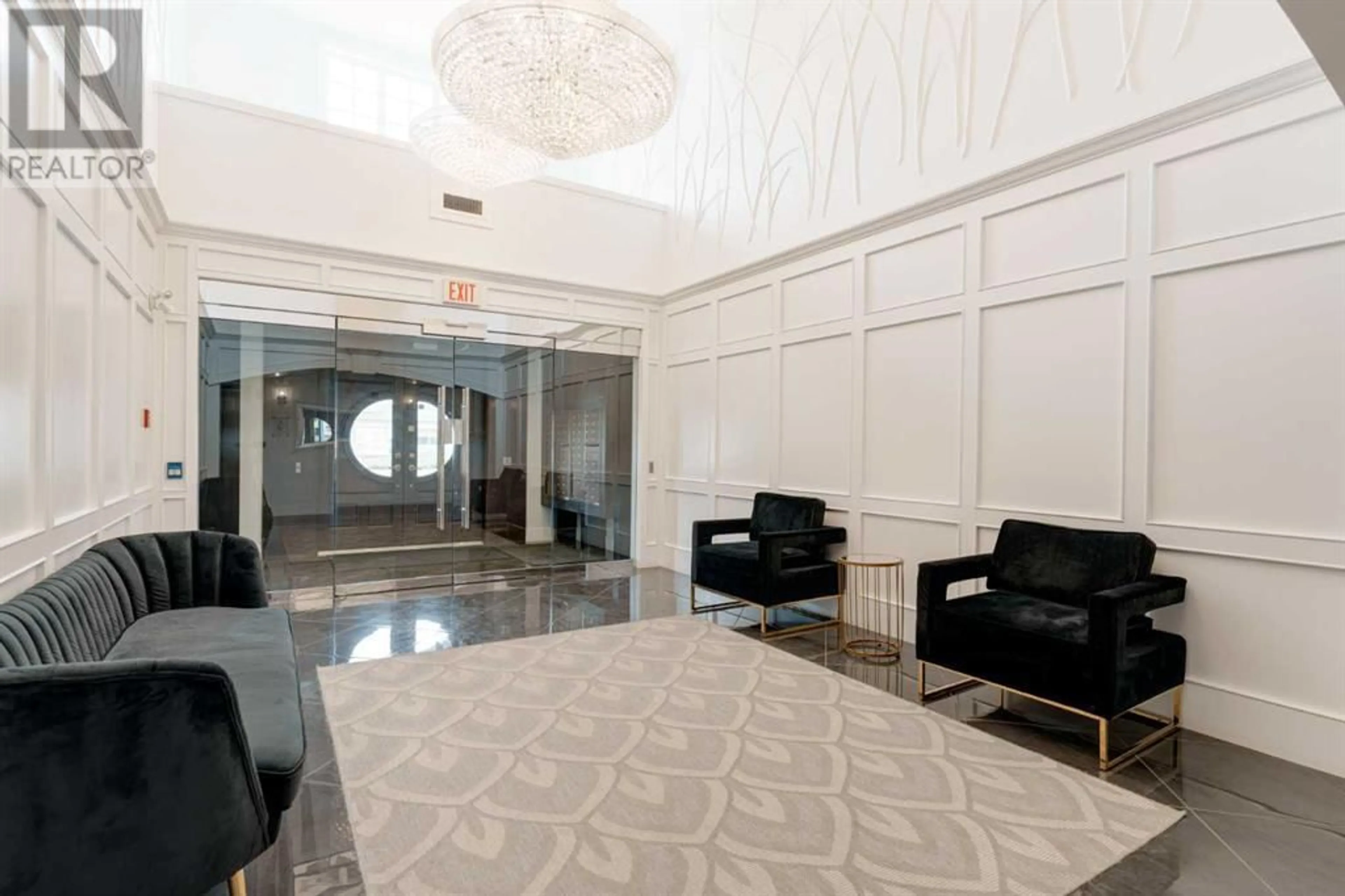301 3320 3 Avenue NW, Calgary, Alberta T3R1W3
Contact us about this property
Highlights
Estimated ValueThis is the price Wahi expects this property to sell for.
The calculation is powered by our Instant Home Value Estimate, which uses current market and property price trends to estimate your home’s value with a 90% accuracy rate.Not available
Price/Sqft$615/sqft
Days On Market24 days
Est. Mortgage$1,717/mth
Maintenance fees$548/mth
Tax Amount ()-
Description
This immaculate like-new condo has been meticulously cared for and features 1 bedroom + den, 1 bathroom and a titled underground parking stall located in the stunning Riviera on the Bow. The bright and open space has been designed and finished to an executive level with an open concept layout that includes a gourmet kitchen with built-in appliances, a chimney hood fan, gas cooktop and granite countertops. The kitchen overlooks the main living space and is the perfect space for entertaining. The large living area has ample space for a dining area and living area and a wall of SW-facing windows allow natural light to pour through the property all day long. The large primary bedroom is complete with a custom-built Murphy bed with additional storage and the bedroom has direct access to the main 4 pc bathroom. The interior of the property is finished with a comfortable den space which makes the perfect home office area. The balcony captures optimal sunshine with its SW exposure and overlooks the Bow River and pathway system - a stunning view to have all year long. This property is complete with a titled underground parking stall to keep your vehicle warm and safe all year long as well as a large storage locker located in a locked and secured room. Building amenities include a party room, bike storage room and a beautiful design aesthetic throughout. This property is incredibly well located with quick access to downtown Calgary, hospitals, University of Calgary, countless amenities and easy access to the mountains! Perfect for first time buyers or investors - book your private viewing today! *Virtual tour available upon request. (id:39198)
Property Details
Interior
Features
Main level Floor
4pc Bathroom
4.92 ft x 7.67 ftDen
7.33 ft x 6.58 ftPrimary Bedroom
15.25 ft x 10.67 ftKitchen
9.75 ft x 12.92 ftExterior
Parking
Garage spaces 1
Garage type Underground
Other parking spaces 0
Total parking spaces 1
Condo Details
Amenities
Party Room
Inclusions
Property History
 27
27




