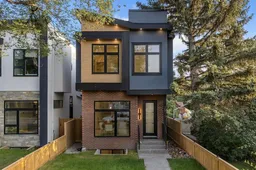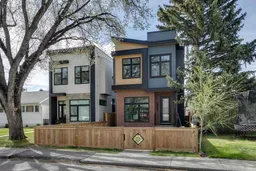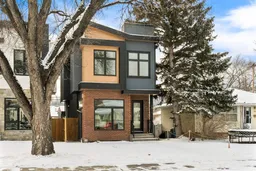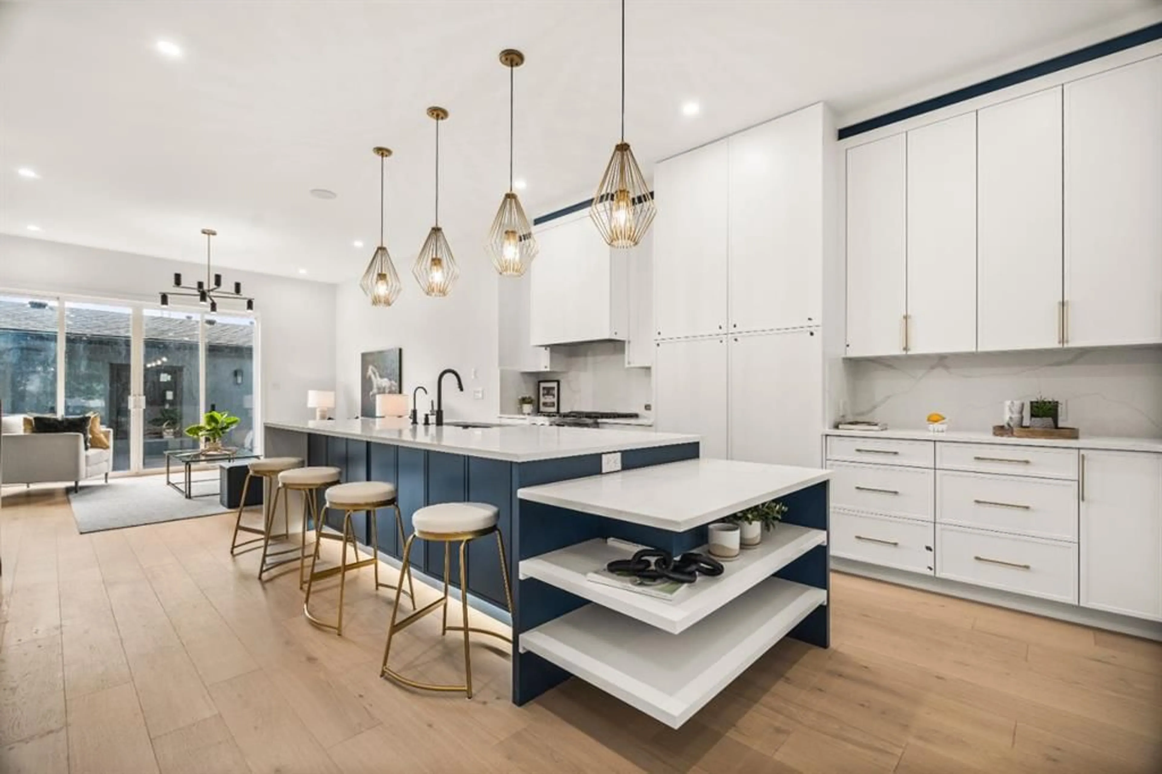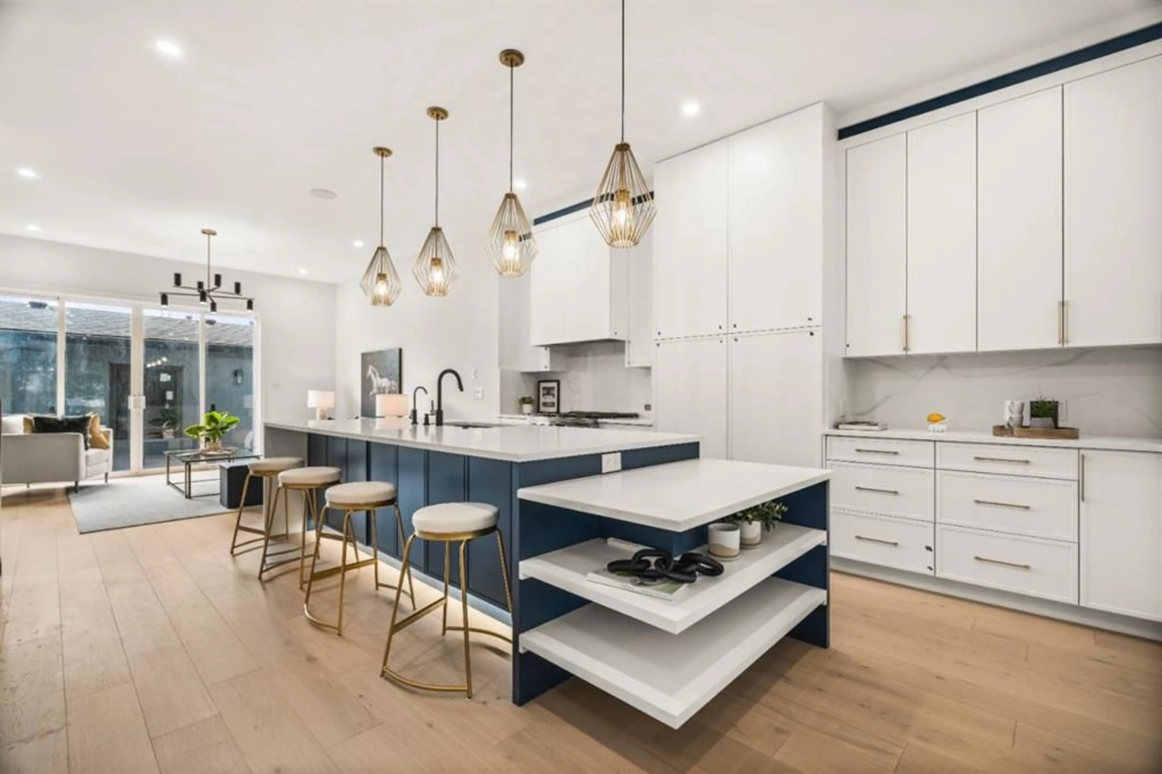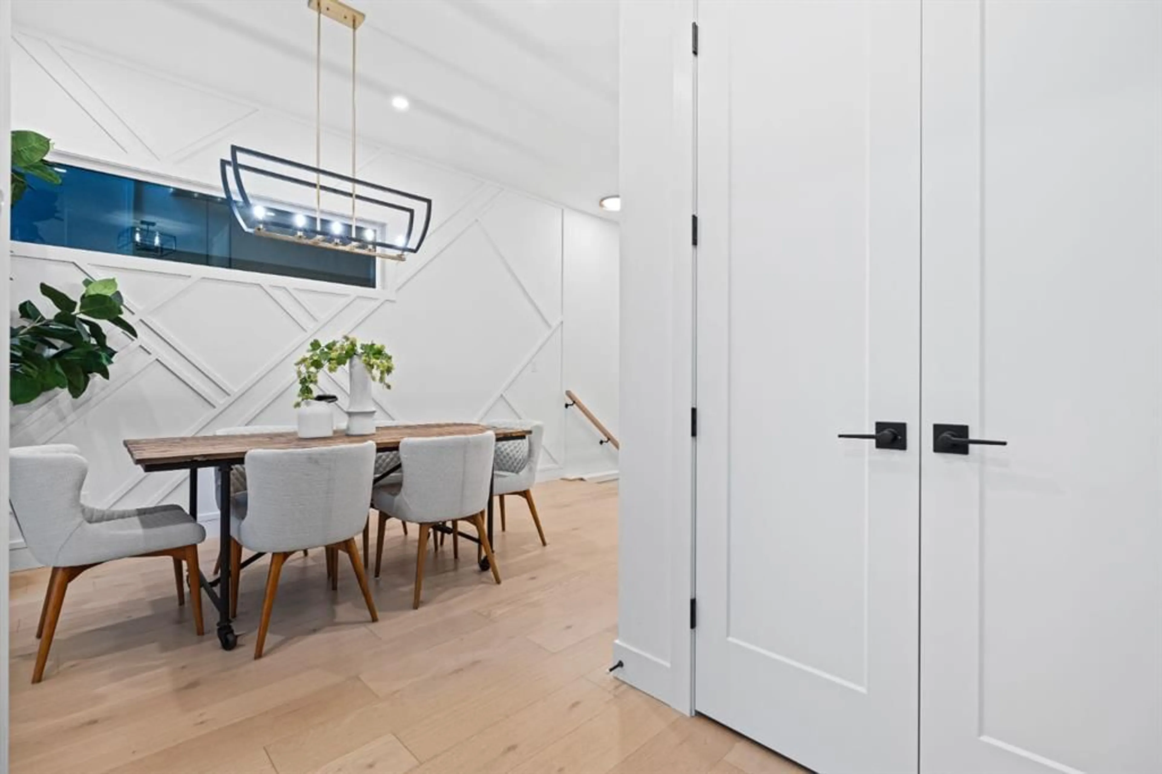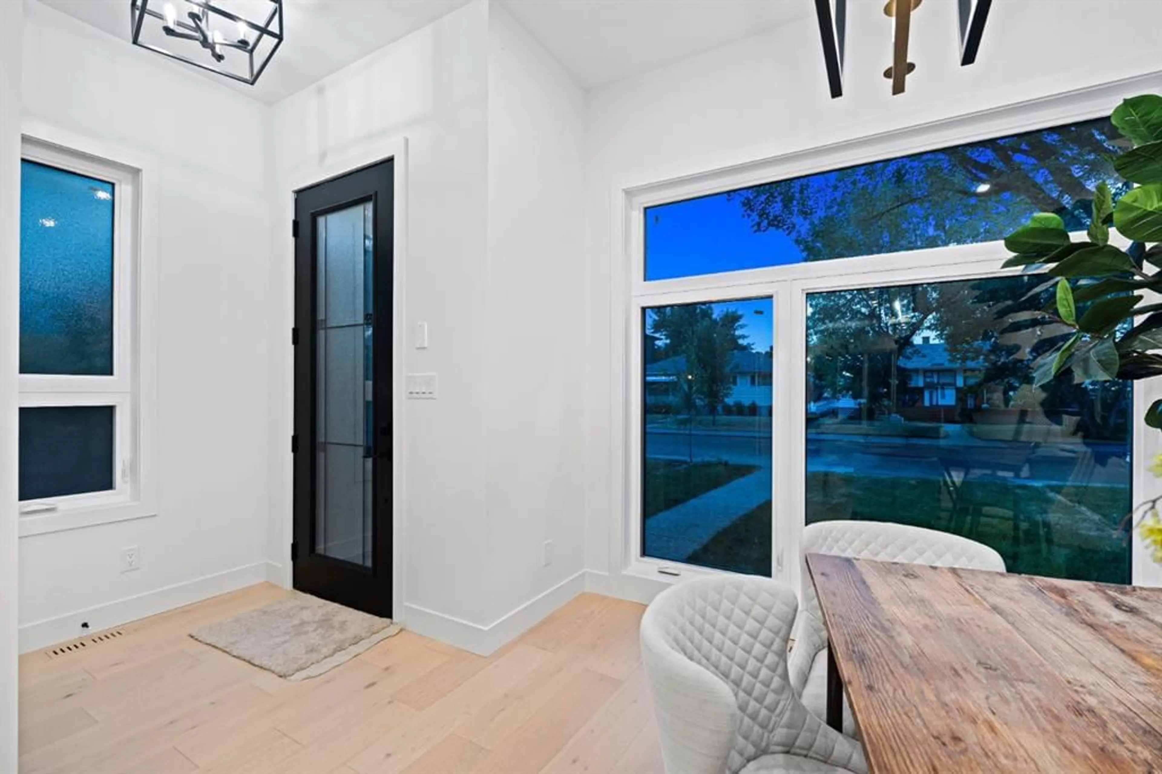2911 4 Ave, Calgary, Alberta T2N 0R4
Contact us about this property
Highlights
Estimated valueThis is the price Wahi expects this property to sell for.
The calculation is powered by our Instant Home Value Estimate, which uses current market and property price trends to estimate your home’s value with a 90% accuracy rate.Not available
Price/Sqft$621/sqft
Monthly cost
Open Calculator
Description
This exceptional new build showcases the highest quality finishes with meticulous attention to detail. Upon entering through the front entry into the foyer, you are immediately captivated by the grandeur of 10' ceilings spanning the main floor. The oversized dining area leads to a culinary masterpiece: a stunning kitchen featuring a 13' two-tier island with a waterfall, a quartz countertop and backsplash, pristine white floor-to-ceiling cabinets, and top-of-the-line gourmet appliances. Enjoy the luxury of a Built-in Jennair fridge, elegant Bosch gas range, and built-in microwave. The kitchen is equipped with stylish black Moen plumbing fixtures, a sophisticated reverse osmosis water system, a Kohler sink, under-cabinet lighting, a rough-in for toe kick central vacuum, and a garburator. The living room offers comfort and style with a custom-built Napoleon Gas fireplace with one-piece tile cladding. An 8-foot 4-panel sliding door seamlessly connects indoor and outdoor living spaces. The guest powder room features a designer sink with a custom gold faucet. Upstairs, the engineered hardwood floors and 10' ceilings create an airy, spacious feel. The large primary suite boasts a custom ensuite with a rain shower head, additional wall jets, in-floor heating, a freestanding tub, and a smart toilet. Two additional generously sized bedrooms, one with a walk-in closet, and a spacious laundry room with a sink complete the second floor. The fully finished basement offers 9' ceilings and hydronic in-floor heating rough-in. It includes a fourth bedroom, a flex room/gym with a full-height glass wall, and a rec room with a built-in bar and wine cooler. Enjoy the sunny SOUTH backyard. Additional features of this home include a central vacuum rough-in, speakers throughout the house, rough-ins for solar panels, EV charging in the garage, A/C rough-in, and security system rough-in. Located close to parks, trendy restaurants, bars, the Bow River, Downtown, the University of Calgary, SAIT, Children’s and Foothills Hospital, with convenient access to Memorial Drive and Crowchild Trail. Call today! The house is pending some final finishes.
Property Details
Interior
Features
Main Floor
Dining Room
16`4" x 10`1"2pc Bathroom
5`1" x 5`8"Kitchen
18`1" x 14`5"Living Room
15`4" x 15`7"Exterior
Features
Parking
Garage spaces 2
Garage type -
Other parking spaces 0
Total parking spaces 2
Property History
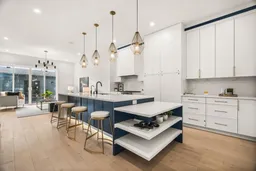 50
50