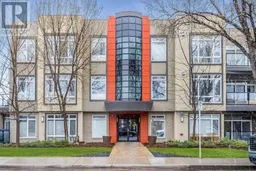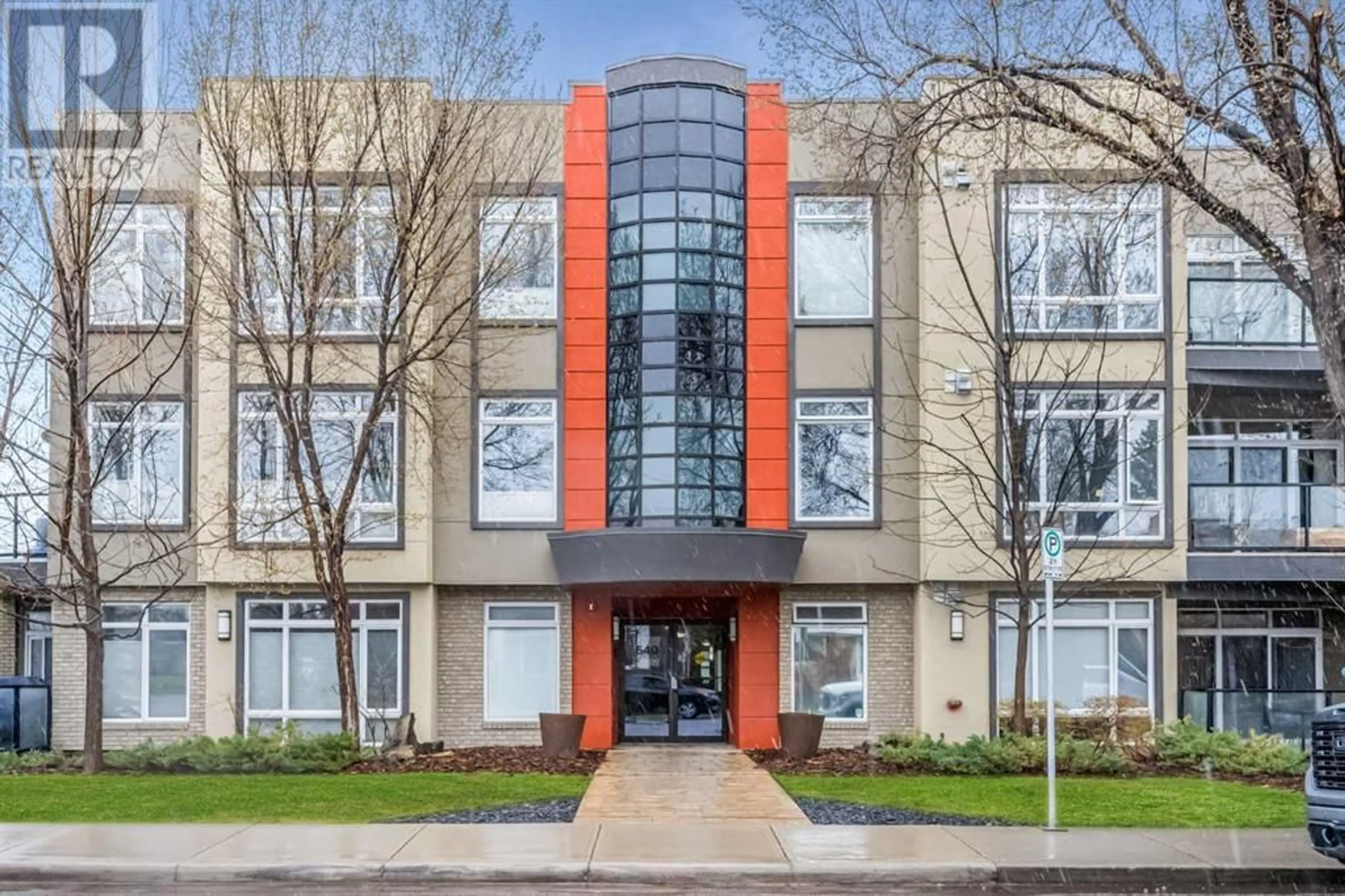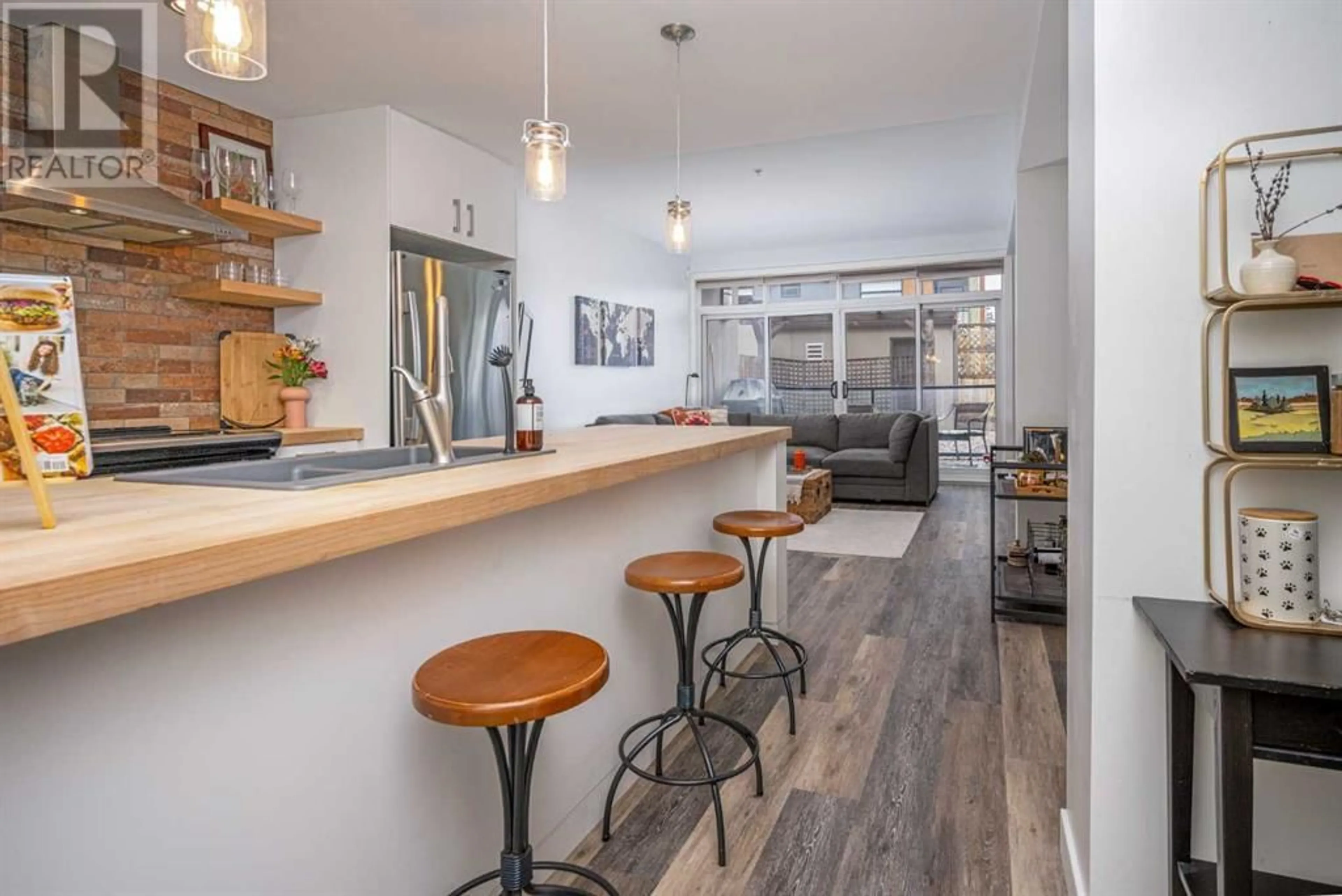107 540 34 Street NW, Calgary, Alberta T2N2X7
Contact us about this property
Highlights
Estimated ValueThis is the price Wahi expects this property to sell for.
The calculation is powered by our Instant Home Value Estimate, which uses current market and property price trends to estimate your home’s value with a 90% accuracy rate.Not available
Price/Sqft$395/sqft
Days On Market13 days
Est. Mortgage$1,653/mth
Maintenance fees$864/mth
Tax Amount ()-
Description
This stylish 2-bedroom, 2-bathroom condo offers a prime location just steps away from the Bow River and pathways in Calgary. Perfectly situated near the Foothills Hospital and the University of Calgary, with easy access to downtown.Features include a titled parking stall, oversized storage locker, an open-concept layout combining kitchen, dining, and living areas, leading to a spacious outdoor patio with a gas hookup for summer BBQs. Inside, you'll find luxury vinyl plank flooring throughout, an electric range, and in suite laundry for added convenience. The kitchen boasts a butcher block countertop, contemporary brick style backsplash, and stainless steel appliances with a chimney style hood fan, microwave and floating open shelves. The primary bedroom features a 5-piece ensuite bath with dual sinks and a large walk-in closet. Plus, residents can enjoy communal rooftop patios for added relaxation and entertainment. This condo offers a perfect blend of modern amenities and urban convenience. (id:39198)
Property Details
Interior
Features
Main level Floor
3pc Bathroom
Primary Bedroom
11.67 ft x 12.33 ftLaundry room
4.50 ft x 4.42 ft5pc Bathroom
Exterior
Parking
Garage spaces 1
Garage type -
Other parking spaces 0
Total parking spaces 1
Condo Details
Amenities
Party Room
Inclusions
Property History
 32
32



