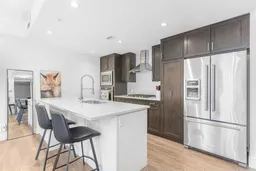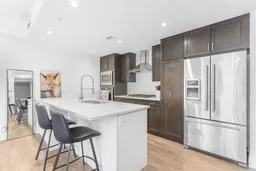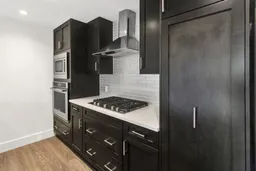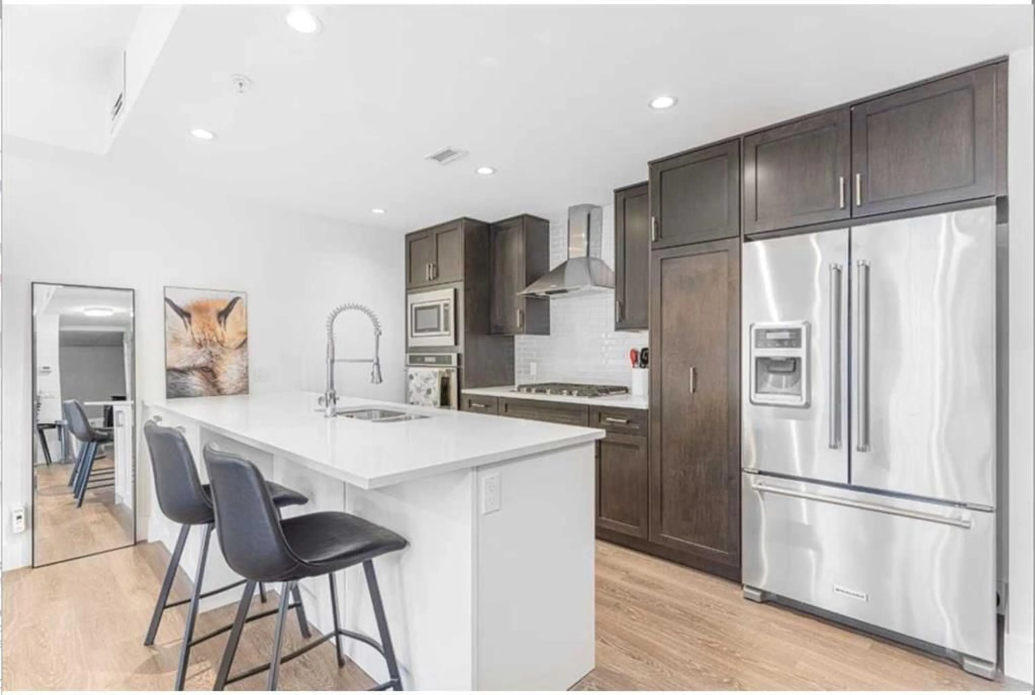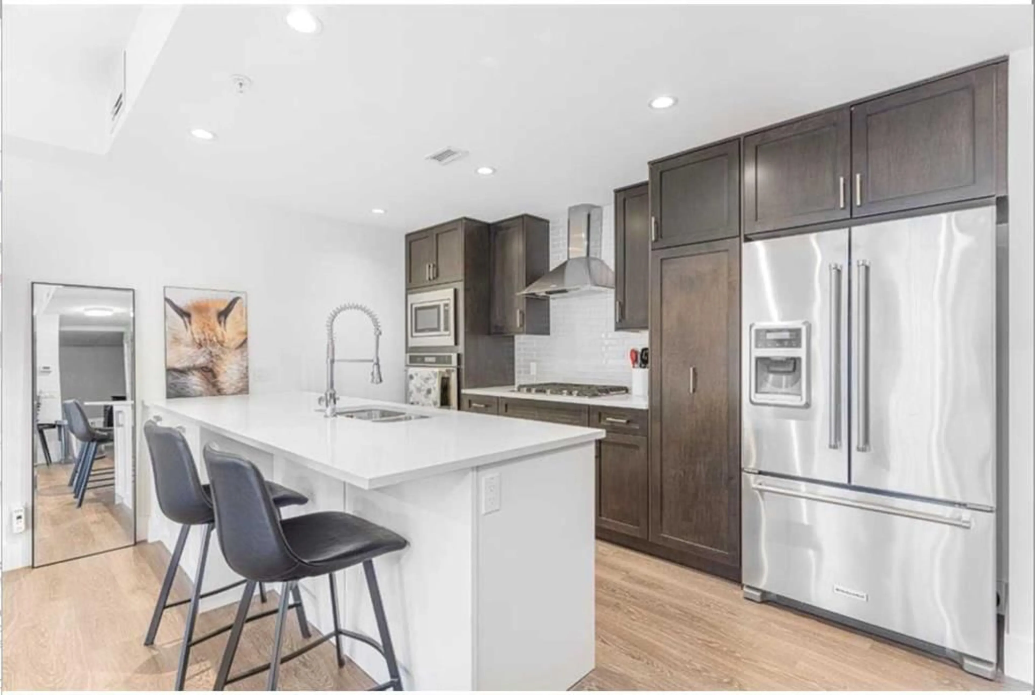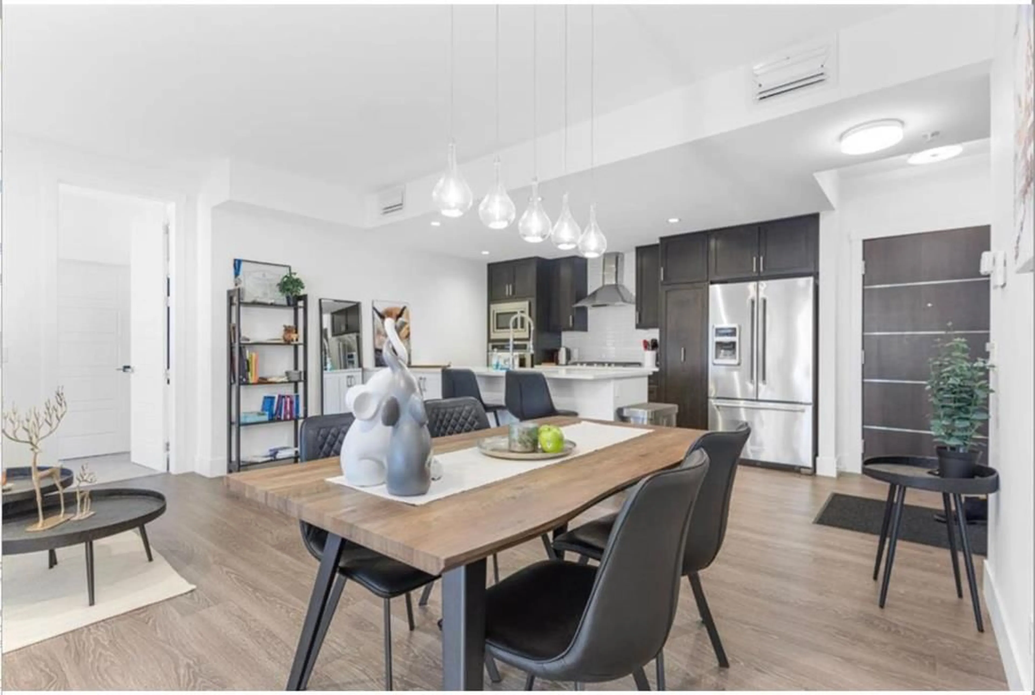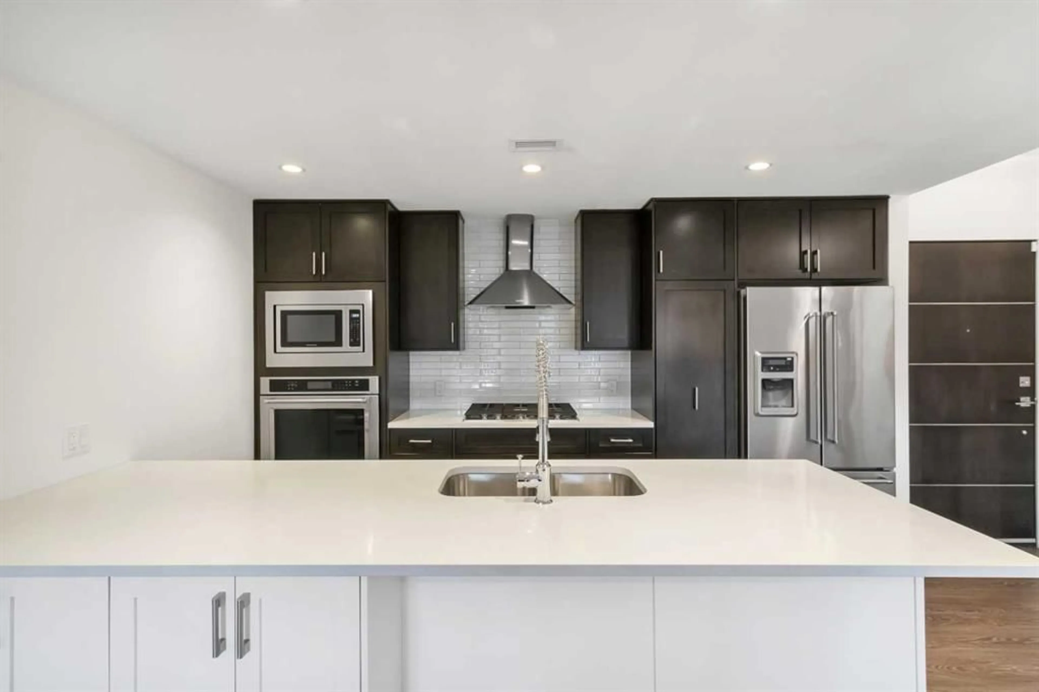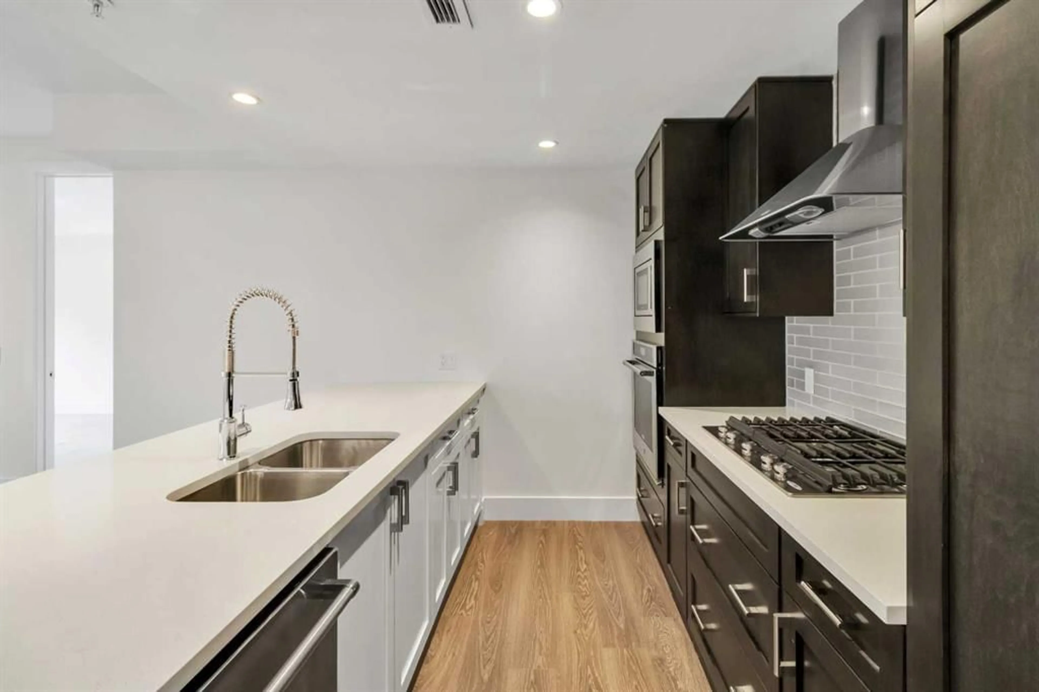3320 3 Ave #106, Calgary, Alberta T2N 0L9
Contact us about this property
Highlights
Estimated valueThis is the price Wahi expects this property to sell for.
The calculation is powered by our Instant Home Value Estimate, which uses current market and property price trends to estimate your home’s value with a 90% accuracy rate.Not available
Price/Sqft$474/sqft
Monthly cost
Open Calculator
Description
LOCATION. LIFESTYLE. CERTAINTY. Welcome to 3320 3rd Ave NW—where modern living meets timeless design in one of Calgary’s most coveted riverfront communities. This rare main-floor residence eliminates the wait for elevators, offering direct access and convenience at your doorstep. Step inside to an open, light-filled layout that seamlessly connects living, dining, and kitchen spaces. The chef’s kitchen features top-of-the-line appliances, expansive counters, and smart design—perfect for both daily living and effortless entertaining. The primary suite is a private retreat with a spa-inspired en suite and generous walk-in closet. A spacious second bedroom adds comfort, while a rare den/bonus room offers the flexibility of a home office or creative studio. En suite laundry adds to everyday ease. Step out to your private patio—ideal for morning coffee or evening wind-downs. Heated underground parking ensures year-round comfort. Beyond your door, the Bow River pathways invite running, biking, or walking your pets. You’re minutes from Shouldice Athletic Park, Foothills Hospital, the University of Calgary, Market Mall, and downtown. Here, every season brings a new way to live fully. Pet-friendly, move-in ready, and unmatched in location—this is the lifestyle upgrade you’ve been waiting for. Don’t just visit. Own it. Call now for your private tour.
Property Details
Interior
Features
Main Floor
Living/Dining Room Combination
17`7" x 18`2"Kitchen With Eating Area
14`3" x 9`1"Bedroom - Primary
16`5" x 10`3"3pc Ensuite bath
5`3" x 8`10"Exterior
Features
Parking
Garage spaces -
Garage type -
Total parking spaces 1
Condo Details
Amenities
Elevator(s), Park, Parking, Secured Parking, Storage, Trash
Inclusions
Property History
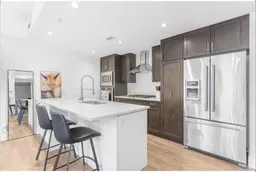 14
14