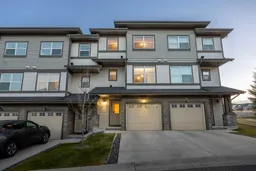Welcome home to a split-level sanctuary nestled in the coveted community of Panorama Hills. This isn't just a house; it's the backdrop for your family's best memories.
Step through the spacious foyer and feel the energy of the main floor as you ascend into the sun-drenched living room. Dramatic vaulted ceilings soar above, complemented by oversized windows that paint the walls with natural light, creating an instantly airy and uplifting atmosphere.
A few steps up awaits the heart of the home: a gourmet kitchen where granite gleams and dark wood cabinetry provides a rich contrast to the stainless steel appliances. Complete with a pantry and a bright, adjacent dining area, this is the perfect spot for weekend brunches and evening gatherings. A discreet powder/laundry room is tucked neatly around the corner.
Retreat upstairs to find three peaceful bedrooms. The primary suite is a quiet escape, featuring a restful 4-piece ensuite and a generous walk-in closet to keep your world organized.
The fully finished lower level is a blank canvas, ready to be transformed into a cozy family media room, a vibrant playroom, or a dedicated home gym.
But the real magic happens outside: your backyard deck opens directly to the neighborhood playground! Imagine sipping your coffee while the kids run free—no packing up the car, just seamless fun right outside your door.
This home offers unparalleled convenience, positioned moments from top-rated schools, essential shopping, the local Recreation Centre, and swift access to main arteries. This is where convenience meets childhood wonder. Don't let this dream slip away!
Inclusions: Dishwasher,Electric Stove,Microwave Hood Fan,Refrigerator,Washer/Dryer,Window Coverings
 25
25


