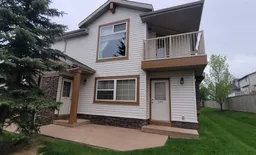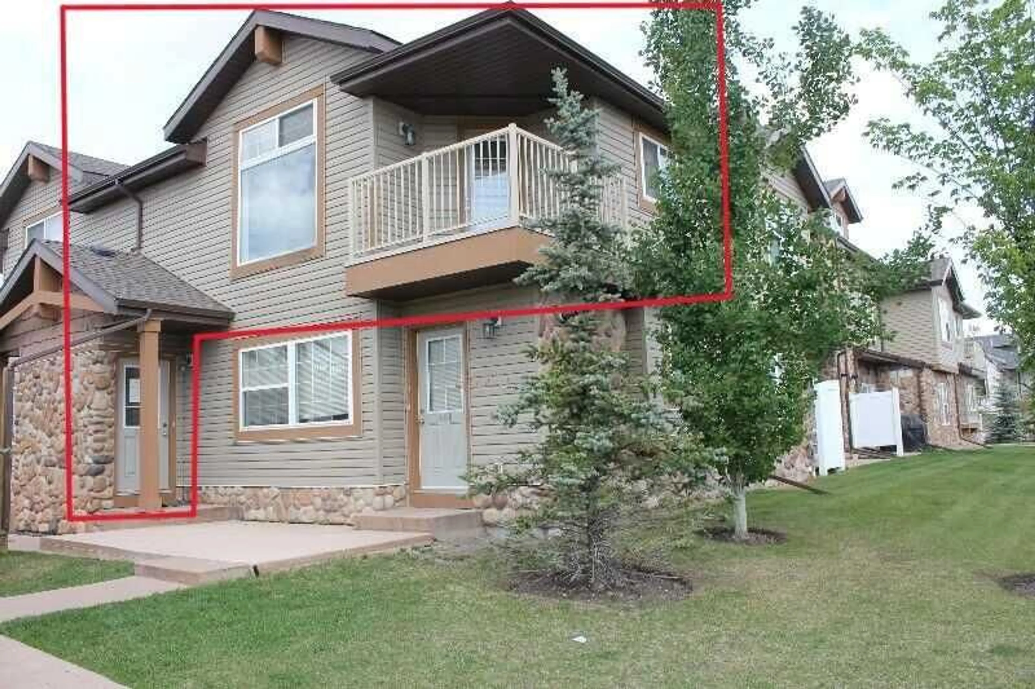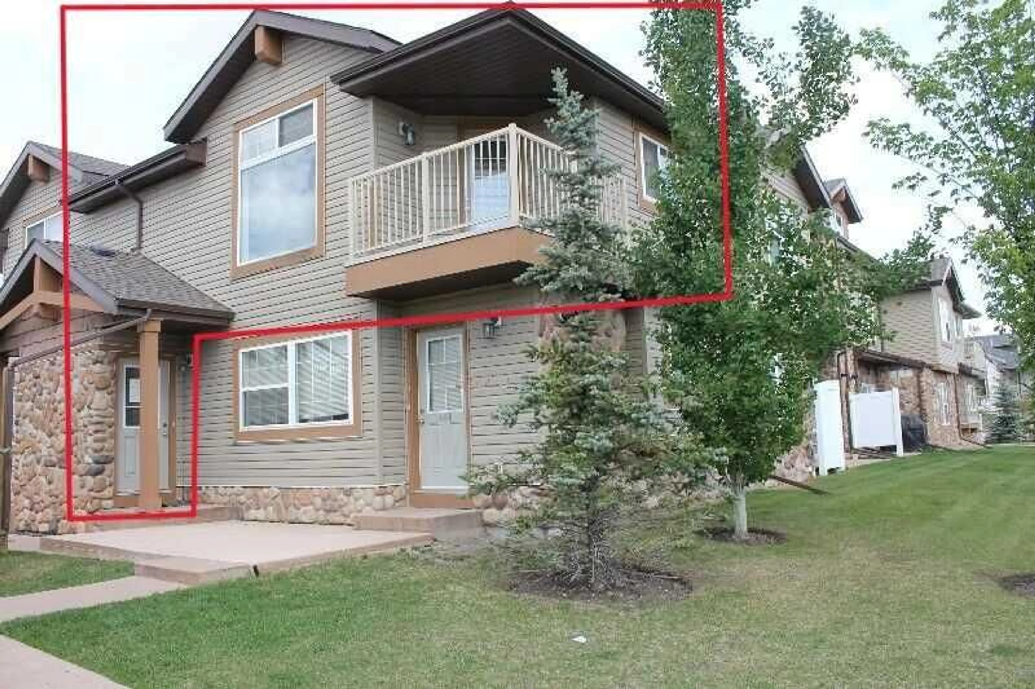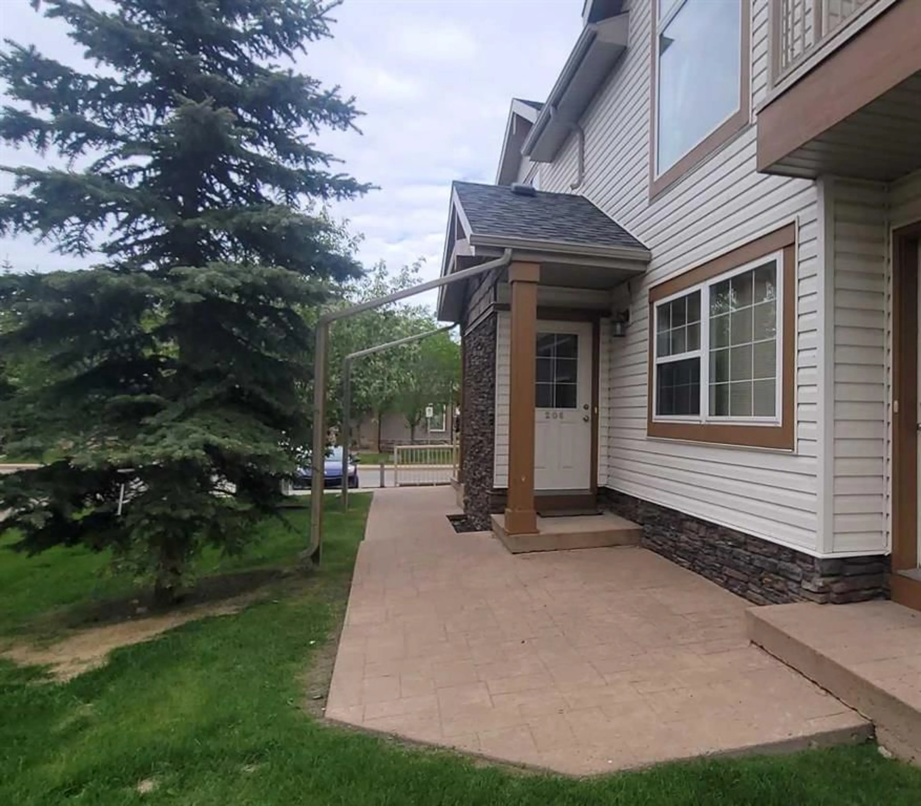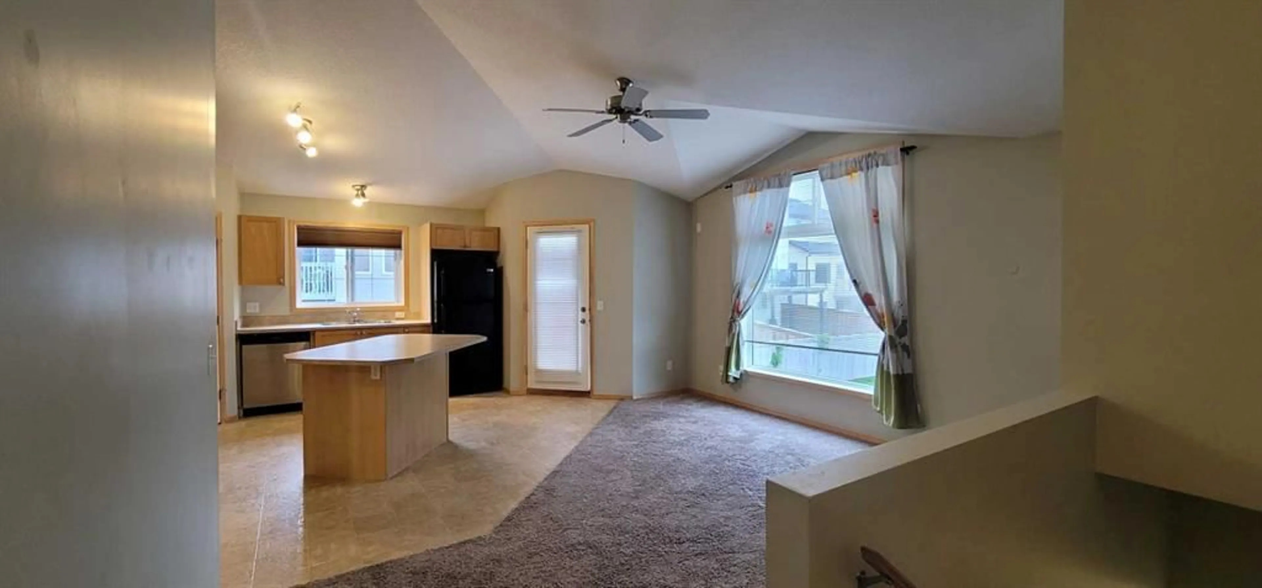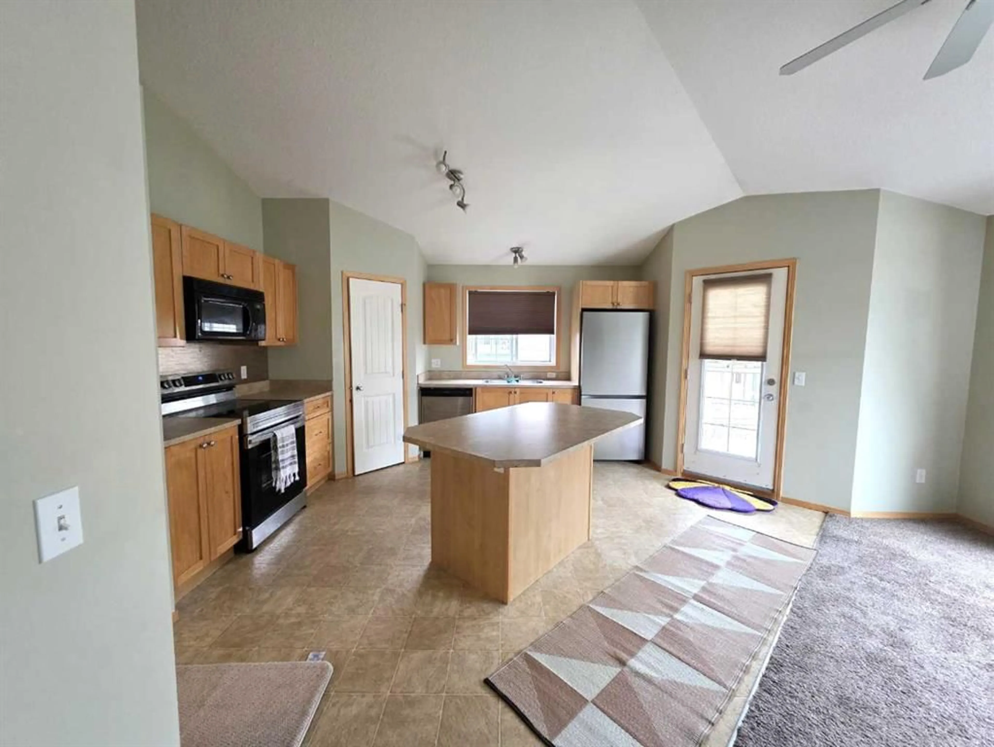80 Panatella Landng #206, Calgary, Alberta T3K 0K8
Contact us about this property
Highlights
Estimated valueThis is the price Wahi expects this property to sell for.
The calculation is powered by our Instant Home Value Estimate, which uses current market and property price trends to estimate your home’s value with a 90% accuracy rate.Not available
Price/Sqft$360/sqft
Monthly cost
Open Calculator
Description
Welcome to #206 80 Panatella Landing NW! Step into comfort and convenience with this charming stacked townhouse condo, ideally located in the well-managed, PET-FRIENDLY (with condo board consent) Panatella Landing complex. This TOP FLOOR bright and spacious 1-bedroom plus large den CORNER UNIT offers enhanced privacy with NO ONE LIVING ABOVE YOU and features an open-concept layout with vaulted ceilings and large windows that fill the space with natural light. The inviting living and dining area flows seamlessly into the kitchen, which includes ample counter space, a pantry, stainless steel fridge and stove, built-in dishwasher, and a functional island with breakfast bar making it perfect for casual dining or entertaining. Stay cozy year-round with efficient in-floor heating, and enjoy peace of mind knowing the HEATING SYSTEM WAS REPLACED IN SEPTEMBER 2023. A unique bonus is the EXTRA STORAGE SPACE located above the stairs just off the living room is ideal for seasonal items or additional household storage. In addition to a large bedroom there is a spacious den with skylight offers flexibility as a home office, guest room, or second living area. A well-appointed 4-piece bathroom features in-suite laundry area with MORE STORAGE. Step outside onto your covered balcony to relax or entertain. The unit comes with an assigned parking stall, plus ample visitor parking. Families will appreciate the on-site playground, and pet lovers will be pleased to know pets are welcome (with condo board approval).
Property Details
Interior
Features
Main Floor
Kitchen
11`4" x 10`10"Bedroom - Primary
12`3" x 10`9"Den
11`2" x 7`4"Living Room
6`6" x 9`10"Exterior
Features
Parking
Garage spaces -
Garage type -
Total parking spaces 1
Property History
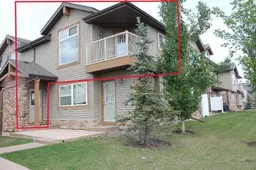 24
24