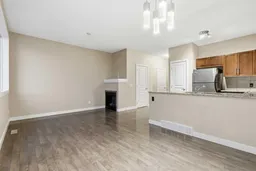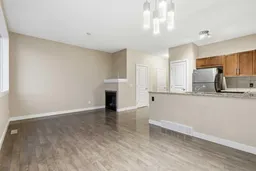Welcome to 71 Panatella Hill NW – a stylish 3-bedroom, 2.5-bathroom townhome in the heart of beautiful Panorama Hills.
Step inside to a bright open-concept layout featuring granite countertops, hardwood floors, and a cozy electric fireplace – the perfect combination of comfort and functionality. The kitchen includes a brand new over-the-range microwave and a newer range, ideal for cooking and entertaining. Upstairs, you’ll find three well-sized bedrooms including a spacious primary suite with ensuite.
The partially developed basement offers room to expand, with bathroom rough-ins already in place, giving you the flexibility to customize the space to your needs. This is a non-smoking home and move-in ready. Having a covered garage with upgraded epoxy flooring is also a plus in those winter months!
Located in highly sought-after Panorama Hills, this home is just steps from scenic walking trails, storm ponds, and lush green spaces—perfect for peaceful evening strolls. You’re also minutes away from schools, shopping, restaurants, public transit, the Vivo Rec Centre, public library, and easy access to Stoney Trail for effortless commuting.
A perfect fit for first-time buyers, downsizers, or investors—this home combines lifestyle, convenience, and long-term value in one of NW Calgary’s most vibrant communities.
Book your showing today and experience the best of Panorama Hills living!
Inclusions: Electric Range,Microwave Hood Fan,Refrigerator,Washer/Dryer
 23
23



