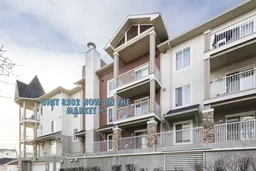Welcome to this fabulous second floor unit located down the hall & is the first unit around the corner from the elevator for quick access. As you enter you will notice the gorgeous hardwood flooring less than a year old that spans from the entrance through the designated dining area & through to the living room. Past the dining area find the bathroom featuring an incredible Walk-in, sit down, spa bathtub with shower head. This luxury tub & is perfect for anyone with mobility issues or loves a relaxing tranquility bath, featuring warm air massage, heated jets & heated seat. The showerhead will soon be attached to the wall. To the left of the entrance is the purposefully thought out kitchen with black appliances including a brand new microwave/hoodfan. The dishwasher is also only 1.5 years old. Dual sinks with a pull out faucet face the handy breakfast bar, which is perfect for entertaining or quick meals. A spacious open floor plan provides options to add in a desk/work area plus leaves room for your full living room furniture set. Convenient cozy corner fireplace is wonderful for the chilly evenings. Great east facing balcony to enjoy the upcoming warmer days. Large master bedroom fits decent amount of bedroom furniture & a window that lets in the morning light. Head straight into the walk-in closet perfect for all your things. Straight ahead is the cheater en-suite bathroom, great to access from either the bedroom or main living space. Floating shelves and a vanity with lower cabinet is so convenient. In-suite laundry is a must & tucked away yet centrally located in unit for easy access. Apartment is over 600+ sq ft, so is a lovely size and offers neutral paint throughout and tile flooring in the kitchen all which enhance this wonderful unit. Titled underground parking & a separate storage unit too. Walking distance to the Vivo Center, Superstore & so many amenities. Even the bus station is close for those who prefer to walk or take transit. Many walking paths are close by. Conveniently located for easy access to major routes as well. ELECTRICITY, HEAT, SEWER & WATER all included in Condo Fees!!! Portable Air Conditioner was purchased last year for $800 & is negotiable if you want it! 2 Pets (dogs/cats) ok with board approval. This amazing unit is move in ready for you!
Inclusions: Dishwasher,Electric Stove,Microwave Hood Fan,Refrigerator,Washer/Dryer Stacked,Window Coverings
 37Listing by pillar 9®
37Listing by pillar 9® 37
37


