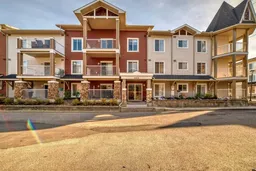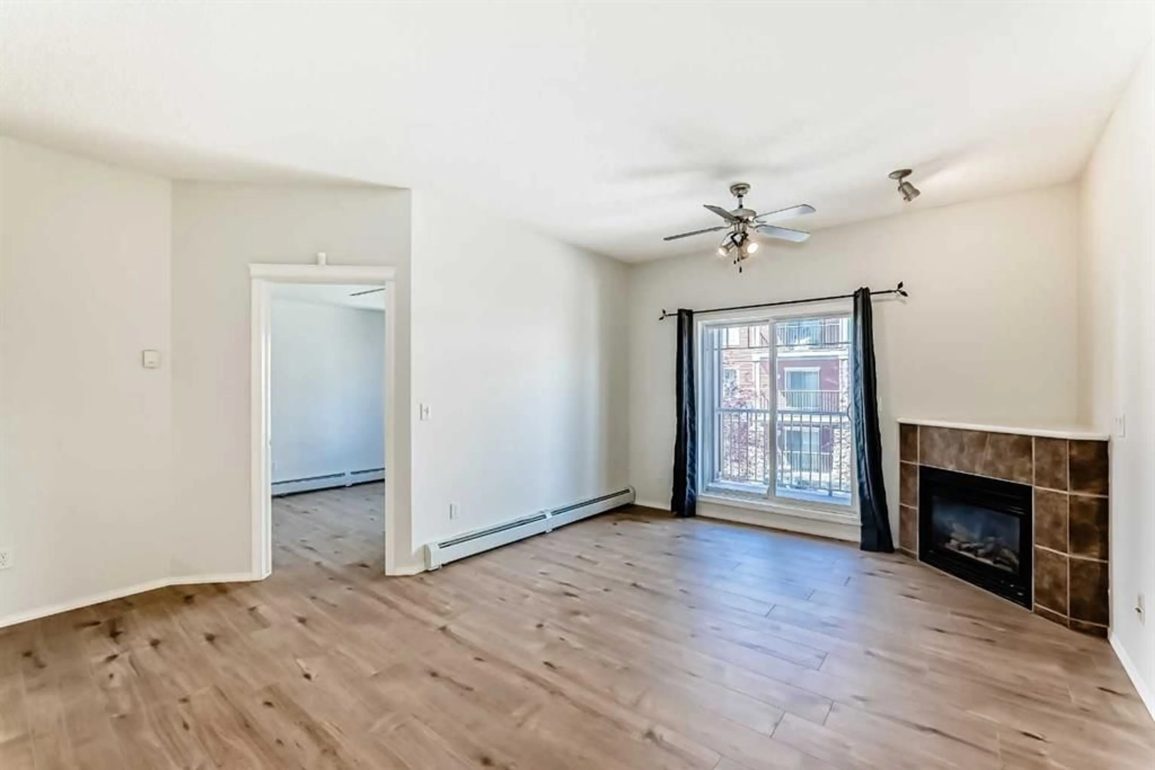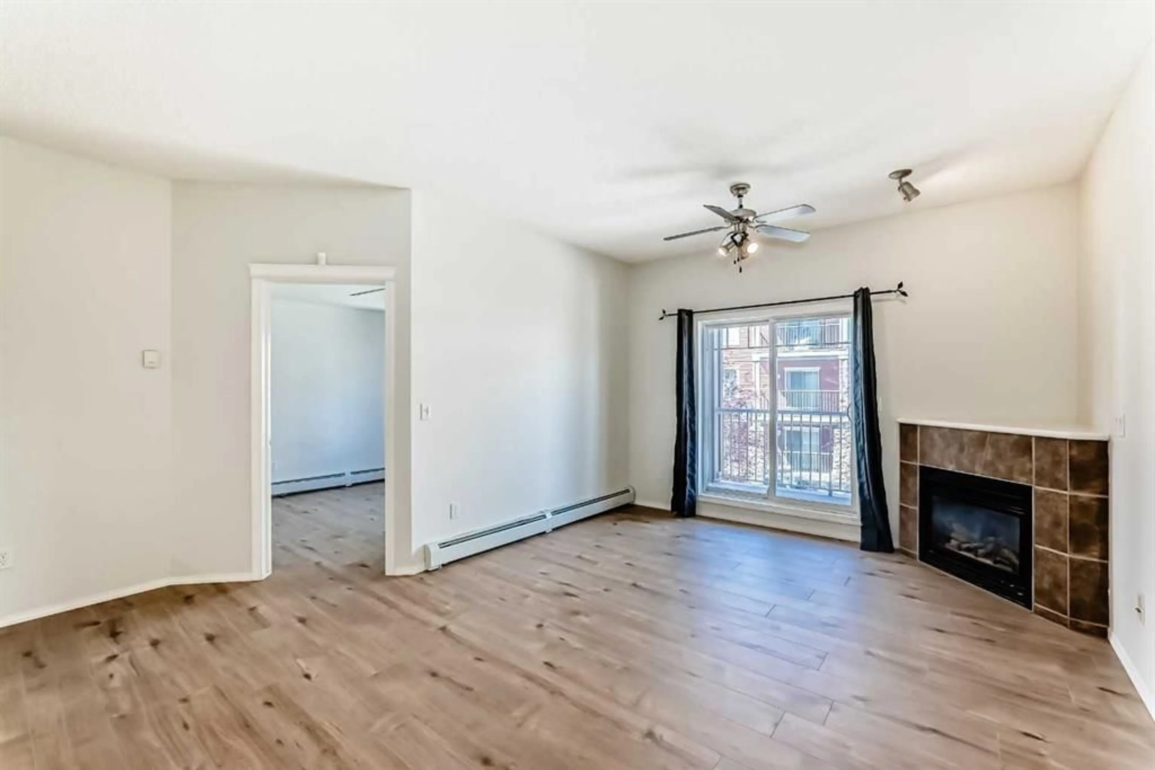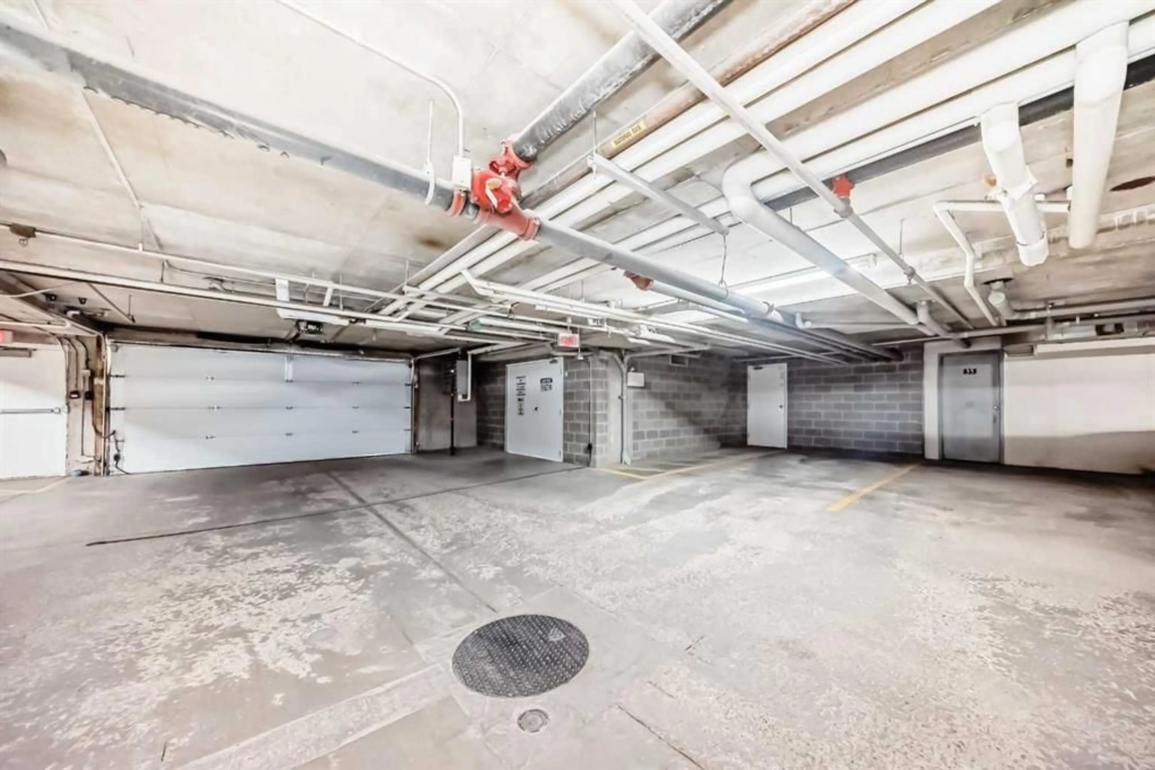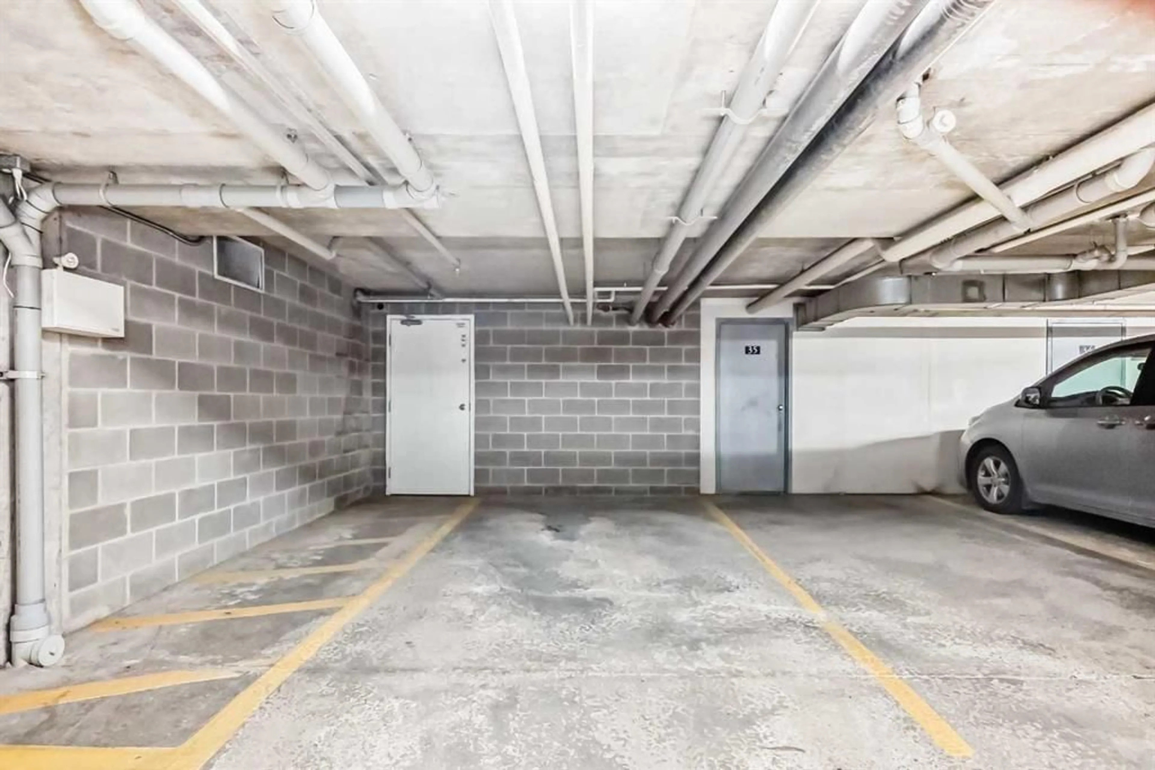70 Panamount Dr #5311, Calgary, Alberta T3K 5Z1
Contact us about this property
Highlights
Estimated valueThis is the price Wahi expects this property to sell for.
The calculation is powered by our Instant Home Value Estimate, which uses current market and property price trends to estimate your home’s value with a 90% accuracy rate.Not available
Price/Sqft$354/sqft
Monthly cost
Open Calculator
Description
TOP FLOOR | 2 BED + DEN | 2 TITLED PARKING SPOTS | FRESHLY UPDATED Welcome to Panamount Place, where style, space, and convenience meet! This top-floor, move-in-ready 2-bedroom + den unit has been freshly painted and boasts brand new vinyl plank flooring throughout — giving it a modern, airy feel you’ll love coming home to. Whether you’re a first-time buyer, downsizer, or investor, this well-designed unit offers flexibility and function. The bright den near the entrance is perfect for a home office, yoga nook, pantry, or extra storage — you decide! The open-concept kitchen and living area are ideal for entertaining, with natural light pouring in from your sunny west-facing balcony. The two spacious bedrooms are thoughtfully separated for privacy. The primary bedroom features a 4-piece ensuite, while the second bedroom is steps from another full bathroom — ideal for guests or roommates. Enjoy the convenience of in-suite laundry, plus plenty of storage throughout. TWO titled parking stalls are included — one underground (extra wide and the first spot as you enter so can park all your hobbies right next to it!) — along with a secure storage locker in the heated parkade and one surface stall that's right in front of building 6000 #33. Live steps from everything: Vivo Rec Centre, Landmark Cinemas, Superstore, the North Pointe Transit Hub, parks, cafes, restaurants, schools, and more. Quick access to Stoney Trail, Deerfoot, and Country Hills Blvd means getting around the city is a breeze. Can’t make it in person right away? Check out the 3D virtual tour to explore the space from anywhere. Don’t miss your chance to own a stylish, updated condo in a prime location — book your private viewing today!
Property Details
Interior
Features
Main Floor
Living Room
12`0" x 15`10"Bedroom - Primary
11`0" x 11`5"Bedroom
9`11" x 8`11"Entrance
4`3" x 4`3"Exterior
Features
Parking
Garage spaces 2
Garage type -
Other parking spaces 0
Total parking spaces 2
Condo Details
Amenities
Elevator(s), Secured Parking, Snow Removal, Trash, Visitor Parking
Inclusions
Property History
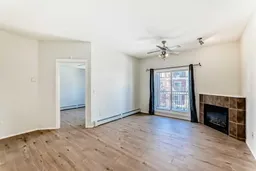 50
50