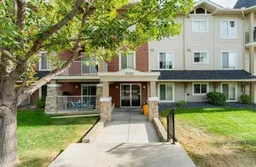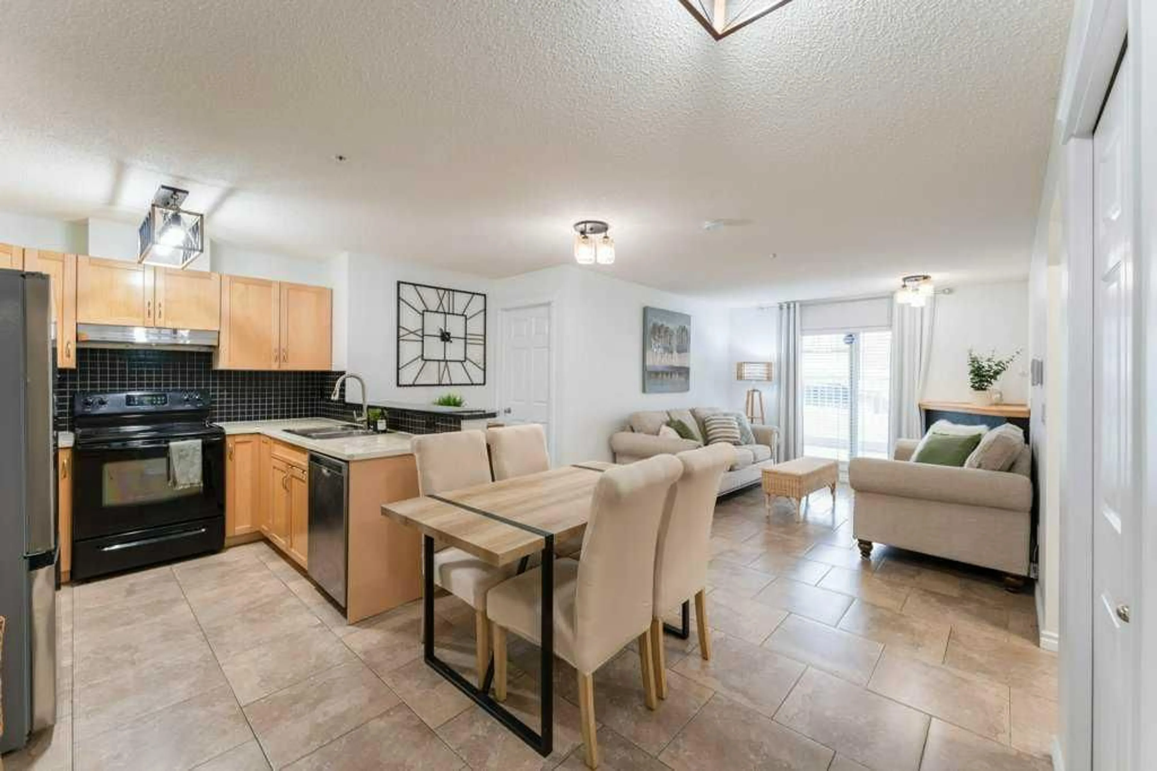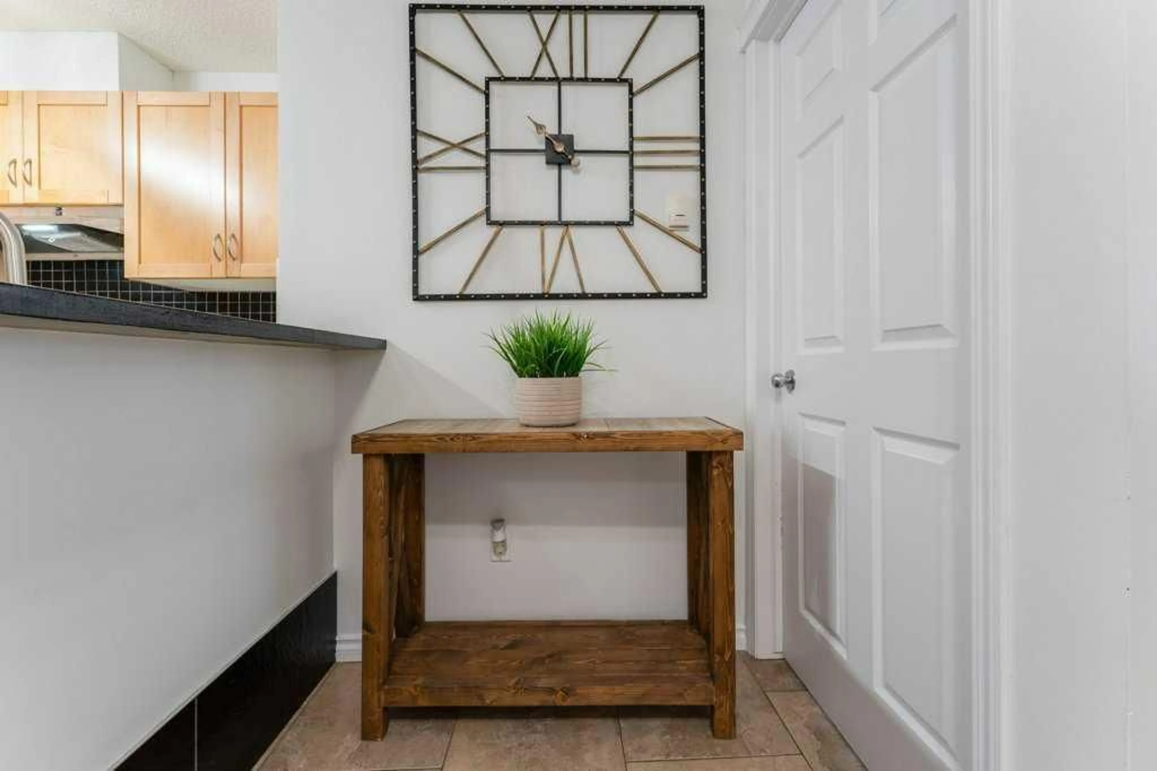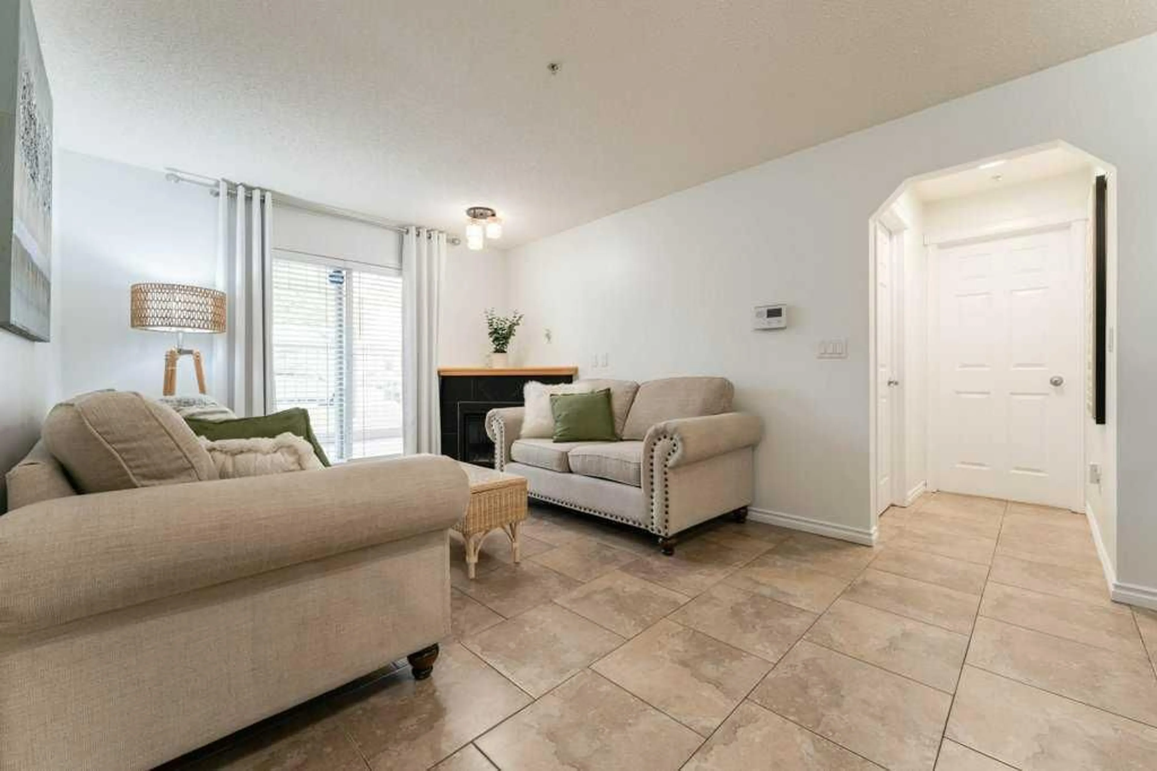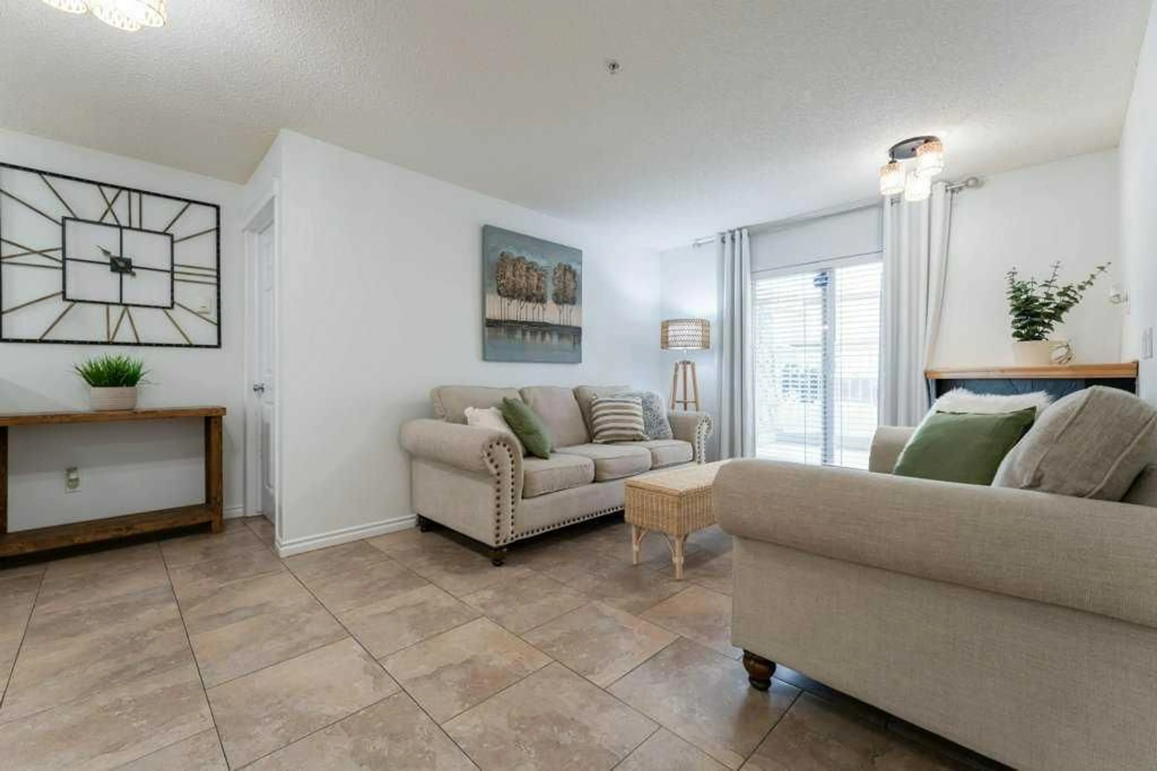70 Panamount Dr #1109, Calgary, Alberta T3K 5Z1
Contact us about this property
Highlights
Estimated valueThis is the price Wahi expects this property to sell for.
The calculation is powered by our Instant Home Value Estimate, which uses current market and property price trends to estimate your home’s value with a 90% accuracy rate.Not available
Price/Sqft$406/sqft
Monthly cost
Open Calculator
Description
Welcome to this incredible main floor unit in the heart of Panorama Hills! Perfect for first-time homebuyers, empty nesters looking to downsize or investors. This home combines convenience, comfort, and accessibility. Featuring 2 spacious bedrooms, 2 full bathrooms, and in-suite laundry, this unit also offers a den/home office for those who require a dedicated workspace. There’s no carpeting in the condo, making it easy to maintain. Step inside to the immaculate kitchen with new refrigerator and new hood fan, ample cabinet storage, and a raised breakfast bar for casual dining. All walls were painted 2 years ago, and the light fixtures are new. The living room opens through glass sliding doors to a cozy patio with a BBQ gas line installed and complemented by new blinds. The primary bedroom includes a walk-in closet leading to a private ensuite, creating a relaxing retreat. A titled parking stall and storage locker are conveniently located on the heated underground secured parkade level. Situated in the established community of Panorama Hills, you’ll enjoy an unbeatable location with shopping, restaurants, groceries, movie theater, schools, public transit, recreation centers, parks, ponds and even a golf course—all just minutes away. Don’t miss the opportunity to make this wonderful condo your new home! Schedule your private tour today.
Property Details
Interior
Features
Main Floor
4pc Bathroom
7`11" x 5`6"4pc Ensuite bath
7`11" x 4`11"Bedroom
11`2" x 11`2"Dining Room
13`3" x 8`3"Exterior
Features
Parking
Garage spaces -
Garage type -
Total parking spaces 1
Condo Details
Amenities
Elevator(s), Parking, Secured Parking, Storage, Visitor Parking
Inclusions
Property History
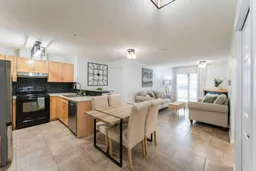 45
45