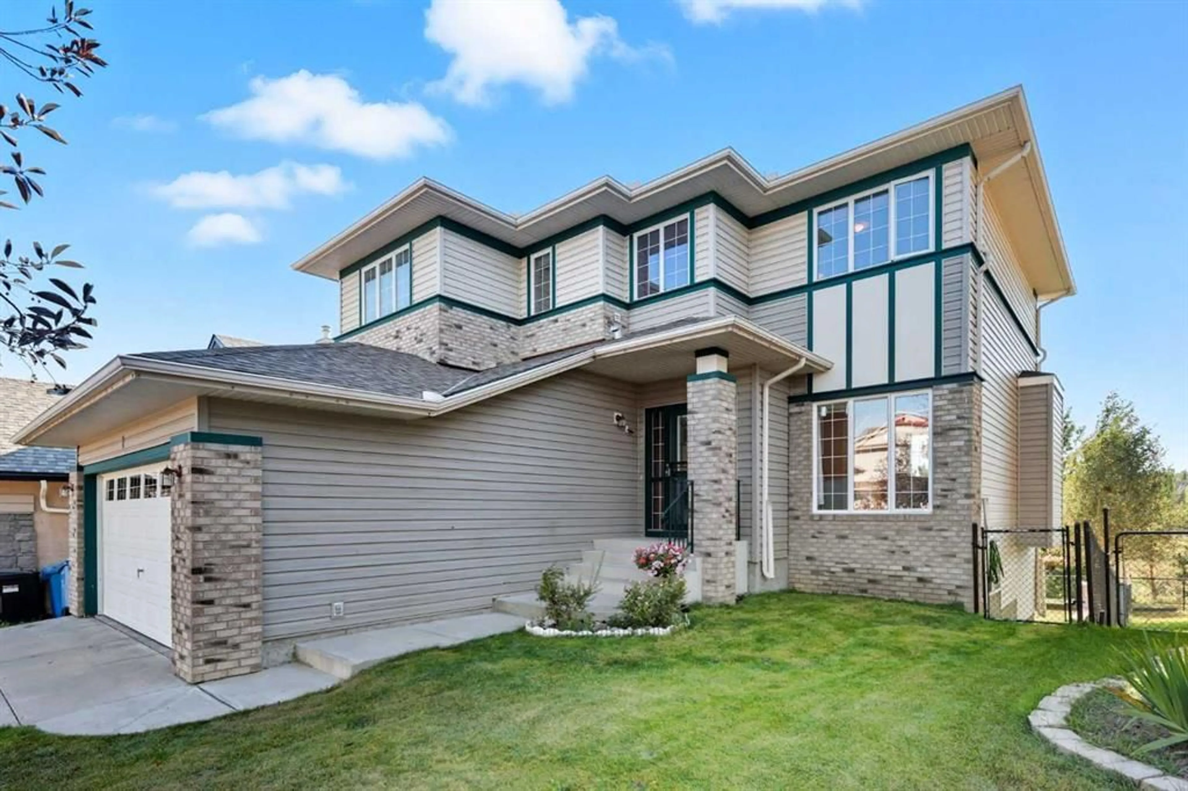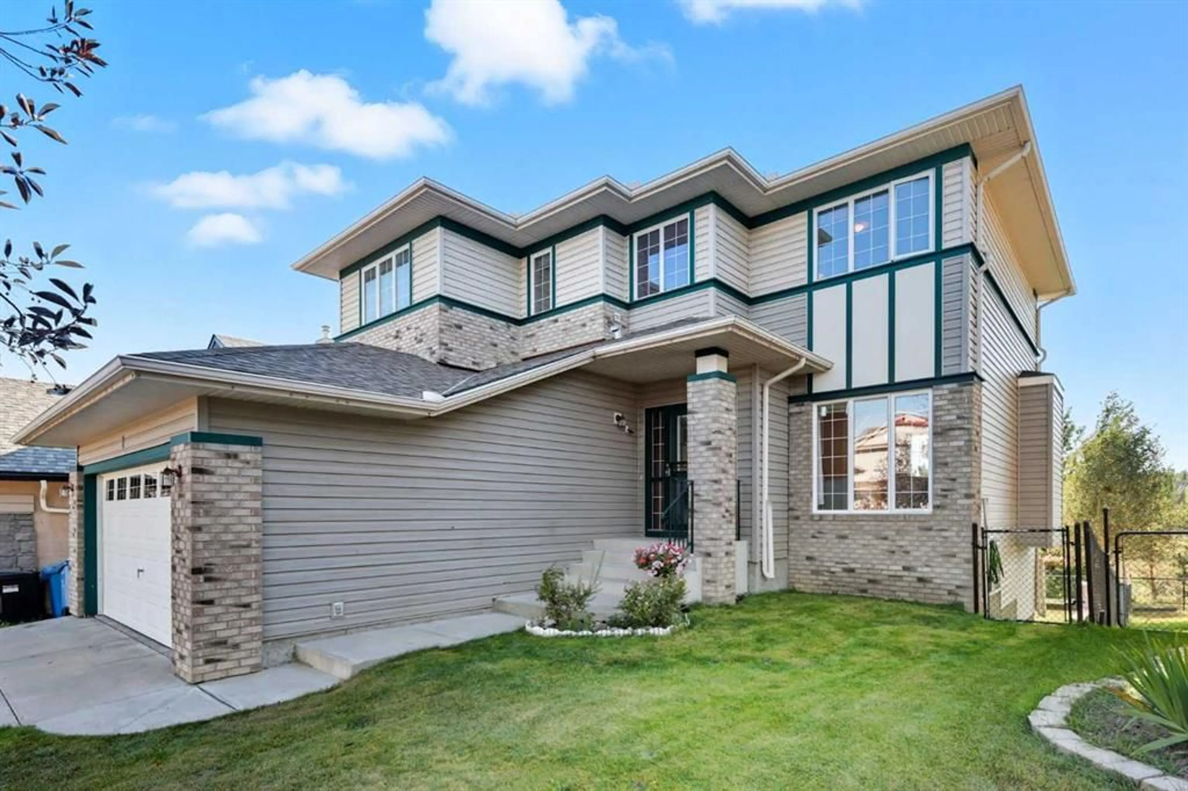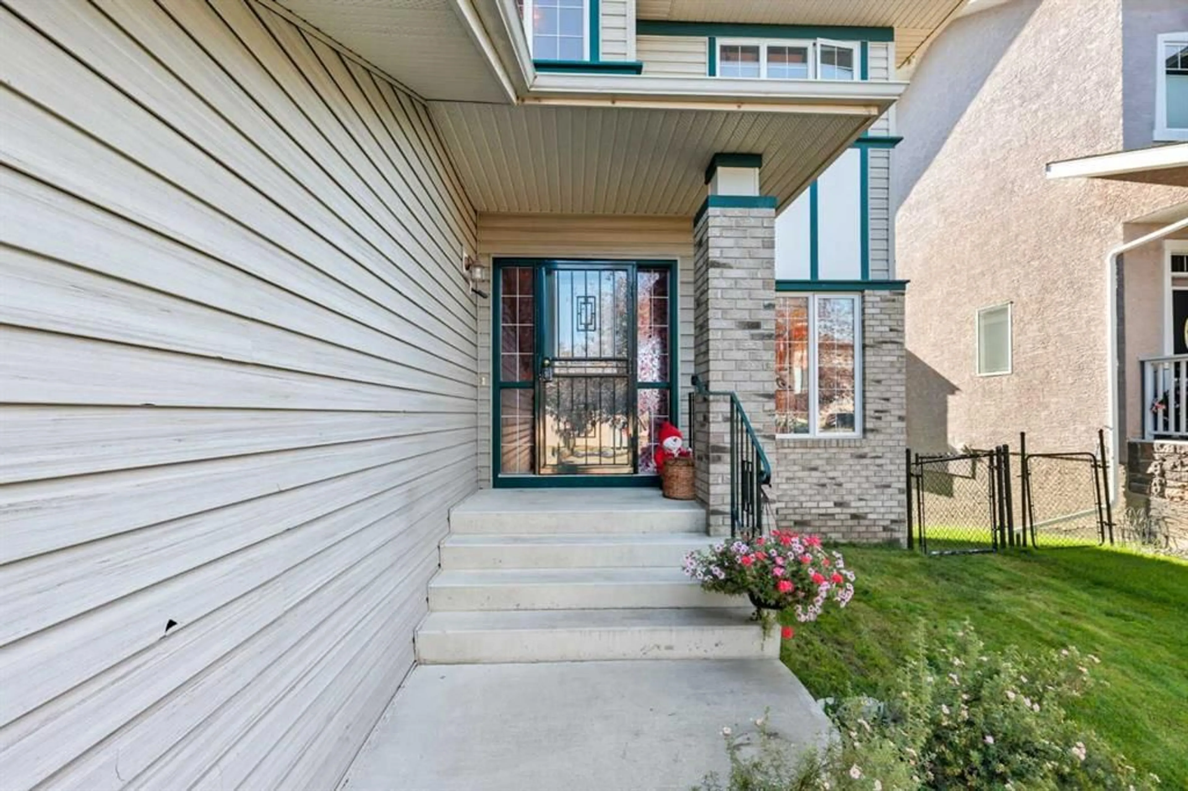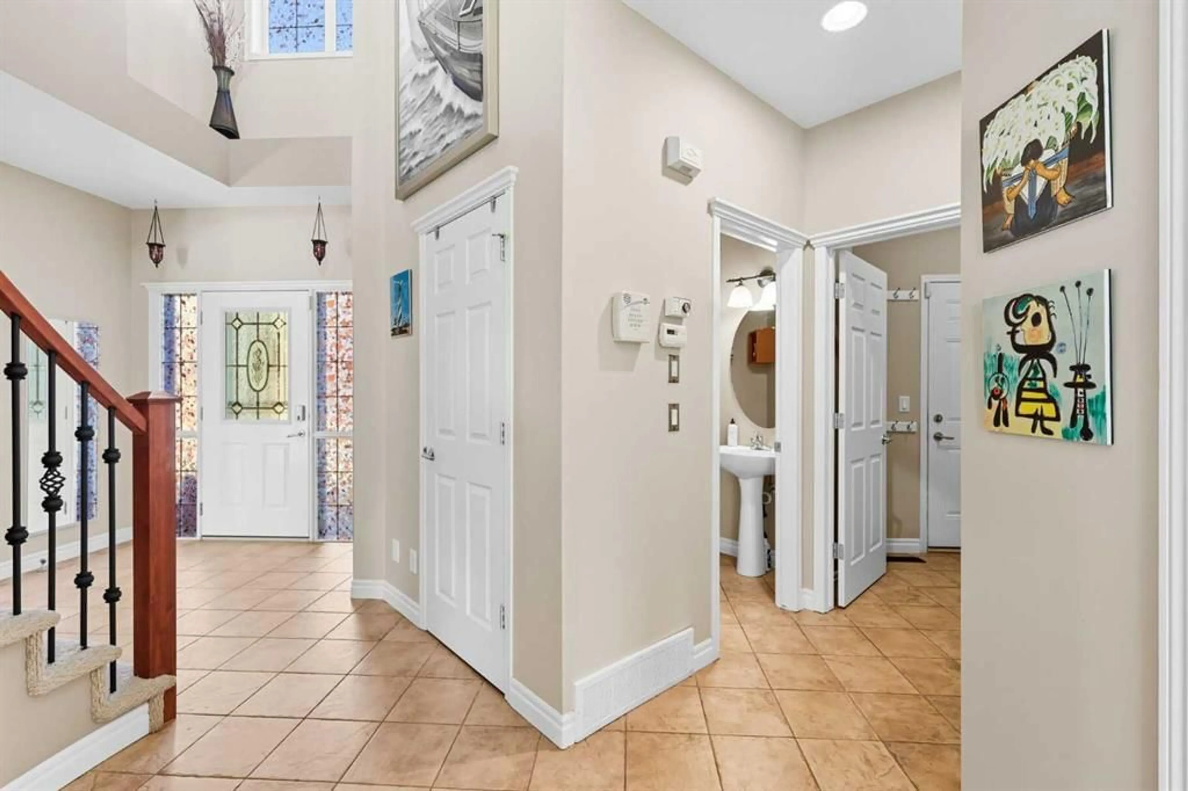7 Panatella Close, Calgary, Alberta T3K 6B3
Contact us about this property
Highlights
Estimated valueThis is the price Wahi expects this property to sell for.
The calculation is powered by our Instant Home Value Estimate, which uses current market and property price trends to estimate your home’s value with a 90% accuracy rate.Not available
Price/Sqft$379/sqft
Monthly cost
Open Calculator
Description
Huge price reduction !!! Open house 1-3 pm on 08 November 2025. Two storey home in the Panorama Estate with over 3,500 sq ft living areas on all 3 levels, fully finished walkout basement with in floor heating in basement, back to pond. Former Cederglen Show Home back onto green space, walking paths and spectacular view of the pond and the natural reserve. Air-conditioned. Foyer featuring high ceiling, curved stairs with spindles to upper floor. Main floor has den/office, living & formal dining rooms w /coffered ceilings. Gourmet kitchen w/ granite counters, stainless steel appliances, large pantry and ample storage. Spacious kitchen nook w/ large windows, 12'coffered ceilings, SW facing & door to a dura deck perfect for summer bbqs. A 3-sided fireplace & family room for entertaining & relaxing. Upper Floor has a loft w/ built-in desk and bench. 3 bedrooms & 1 full bath. Master comes with large walk-in closet, spa-like en suite & the gorgeous park view. Basement has radiant in-floor heating throughout, large recreation area, exercise room & playroom. Great location, close to schools, shops, transit & amenities. Recent upgrades: Brand new Shingles 5 years warranty and entire house sidings 10 years warranty, hot water tank, water softener replaced in year 2020, one humidifier replaced in year 2020.
Property Details
Interior
Features
Main Floor
2pc Bathroom
8`8" x 5`4"Breakfast Nook
13`7" x 9`1"Dining Room
12`5" x 12`1"Family Room
14`2" x 15`0"Exterior
Features
Parking
Garage spaces 2
Garage type -
Other parking spaces 2
Total parking spaces 4
Property History
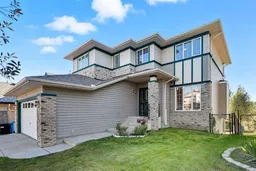 46
46
