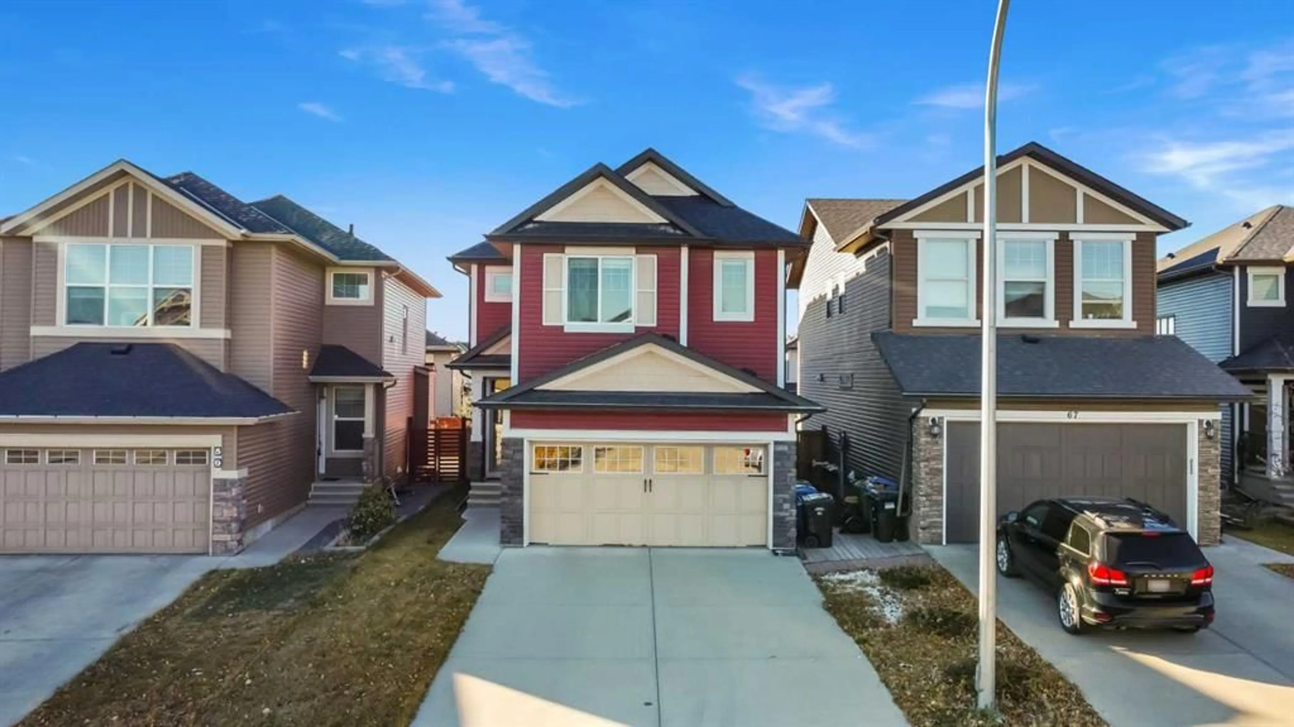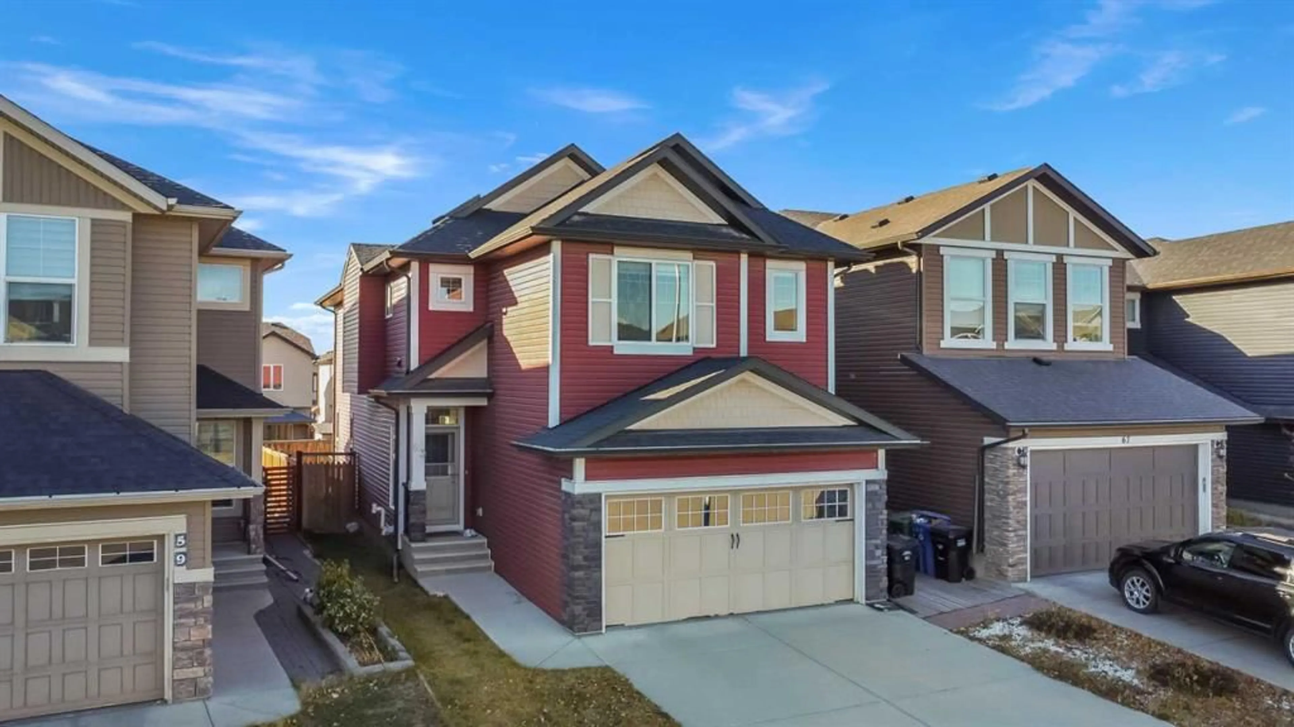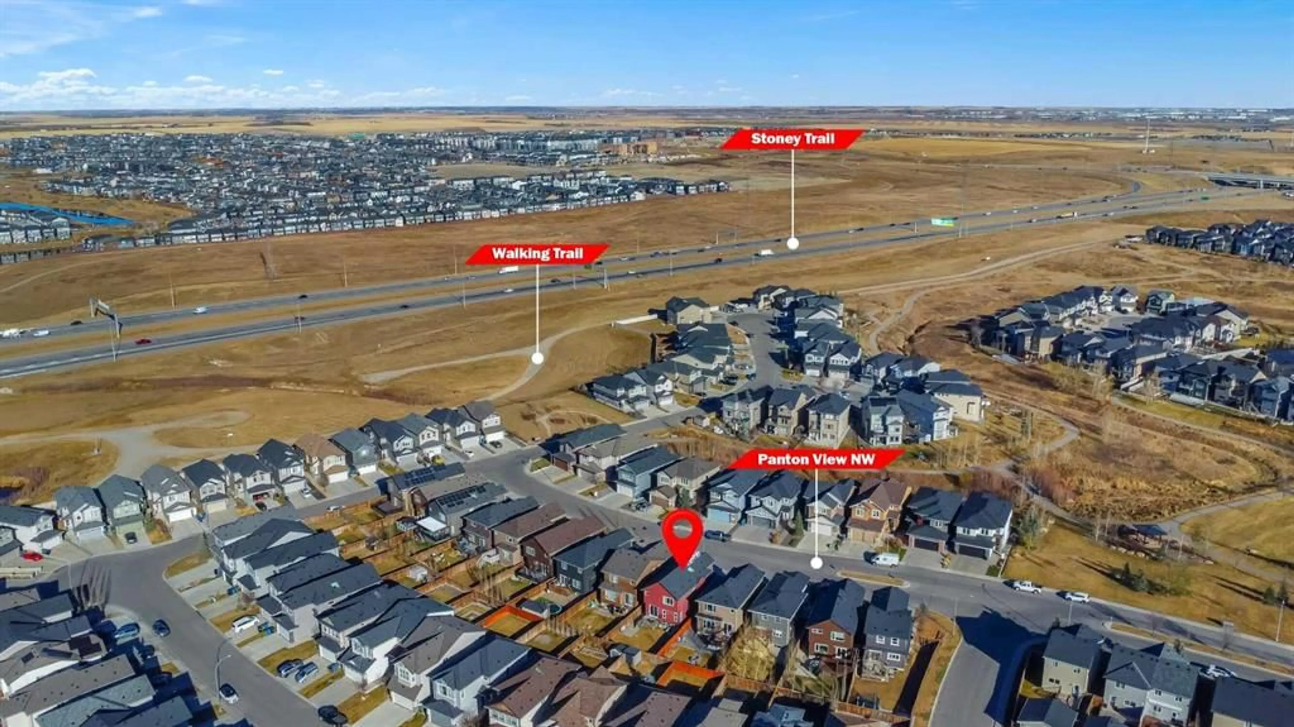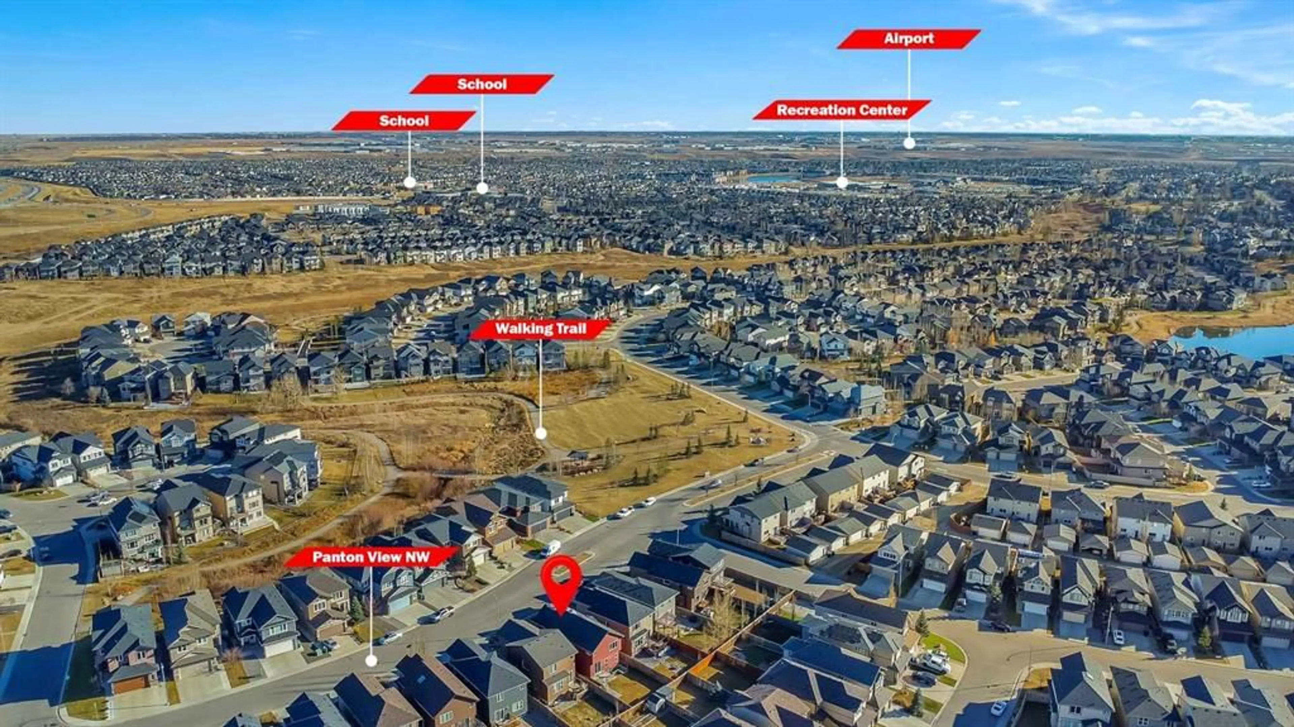63 Panton View, Calgary, Alberta T3K 0W2
Contact us about this property
Highlights
Estimated valueThis is the price Wahi expects this property to sell for.
The calculation is powered by our Instant Home Value Estimate, which uses current market and property price trends to estimate your home’s value with a 90% accuracy rate.Not available
Price/Sqft$362/sqft
Monthly cost
Open Calculator
Description
*OPEN HOUSE- Saturday Feb 7th from 1:00pm-3:00pm* BEAUTIFUL ONE OWNER HOME IN A GREAT LOCATION IN ONE OF NW MOST DESIRABLE COMMUNITIES! Welcome to 63 Panton View NW, a beautifully maintained home in a prime location in family friendly Panorama Hills close to Schools, Parks, Ravine Pathway and Shopping! This stunning two storey home features a bright open living space with 9-ft ceilings and upgraded finishes like gleaming hardwood floors on the main and upper levels. The main level features a bright open concept design with a large kitchen complete with granite countertops, stainless steel appliances including a gas stove and high power range hood fan, a large island, a walk through pantry and plenty of cabinet space. The kitchen connects to a bright dining room and living room area-perfect for entertaining. An open riser staircase leads you to the bright upper level with a large bonus room that has a vaulted ceiling and a skylight. There is a large primary bedroom with a 5 piece ensuite and huge walk-in closet, a roomy 2nd bedroom with a walk-in closet, a 3rd bedroom, a 4 piece bathroom and a laundry room. The walk-up basement level has a large bedroom, a huge family/rec room and a 4 piece bath, a huge utility room as well as a separate entrance from the back yard, so there may be future opportunity to make a separate suite (subject to approval and permitting by the city/municipality). Enjoy other features like A/C, a water softener and lots of storage and extra shelving throughout. Outside is a fenced backyard with a nice sized deck great for enjoying summer evenings. NEW SHINGLES have just been done on the roof. Location is on quiet street steps from the park and walking paths, close to schools, shopping and amenities and has quick access to Stoney Trail and other main roads. Don't miss out and book your showing today!
Property Details
Interior
Features
Main Floor
Dining Room
10`9" x 11`4"Kitchen
16`1" x 13`10"Living Room
12`2" x 13`11"2pc Bathroom
4`8" x 5`2"Exterior
Features
Parking
Garage spaces 2
Garage type -
Other parking spaces 2
Total parking spaces 4
Property History
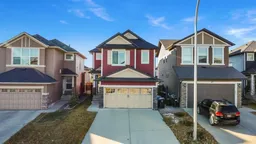 49
49
