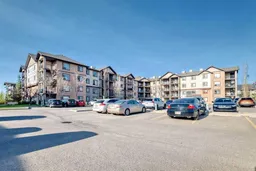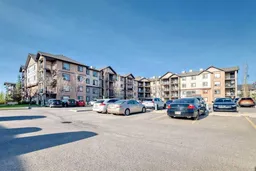Ever wished for the perfect trifecta of maintenance free living, amazing location (shopping + entertainment + transport), and timeless styling and have it at an affordable price? Welcome home. The heart of the home, the kitchen, boasts maple cabinets, full height backsplash, convenient breakfast bar, and easy to clean tile flooring and the adjacent great room lets the party flow. A spacious dining area, or, if using breakfast bar for eating, a flex area that provides for a great for work-from-home space. Large private master retreat, the 2nd bedroom, and the 4 piece bathroom are all conveniently located together. The 2nd bedroom also makes a fantastic flex room, or a dedicated work-from-home office. The indispensable large storage also hosts the insuite laundry. The entire unit has been freshly painted. The well managed condo corp has managed to keep the fees low, and it includes ALL utilities, including electricity. The location is amazing, allowing you to take a leisurely stroll around the nearby pond, connect to seemingly endless walking paths, or fulfill your need for a Double-Double by walking only 5 minutes to Tim Hortons. Along with Timmy's, you can do all of your daily shopping, including SaveOn Foods, Rexall (drugs), gas, banking, and restaurants. For your daily commute, Stoney is only 1/2 mile away, whisking you AROUND most of the traffic; rest easy knowing you are 20 minutes to downtown (flyover), and, for the ultimate weekend get-a-way, Banff is only 68 minutes away. Call for your private viewing today.
Inclusions: Dishwasher,Dryer,Electric Stove,Microwave,Refrigerator,Washer,Window Coverings
 29
29



