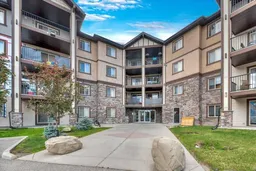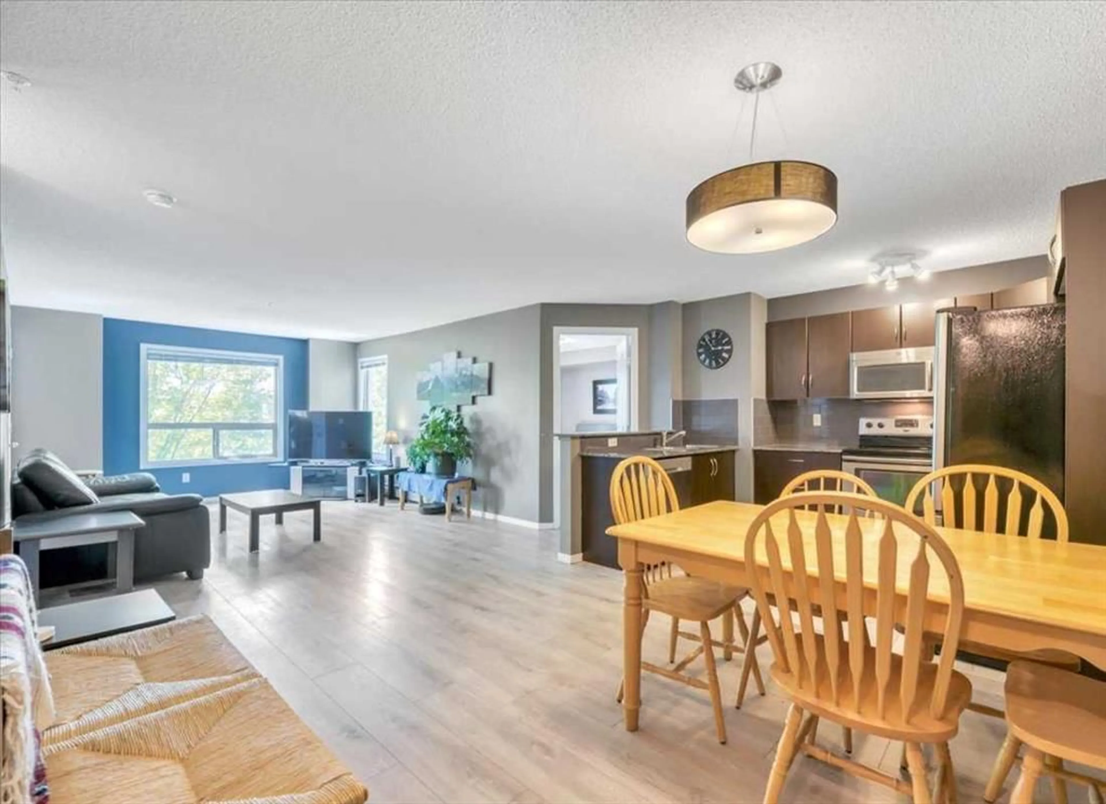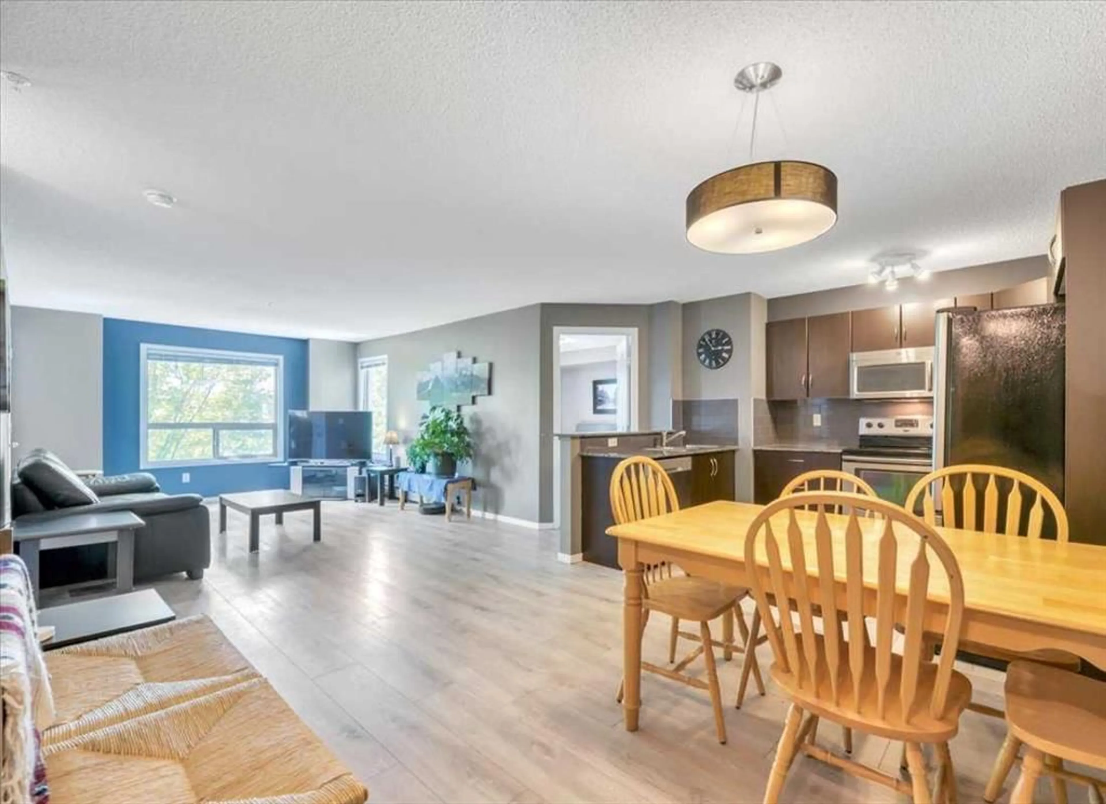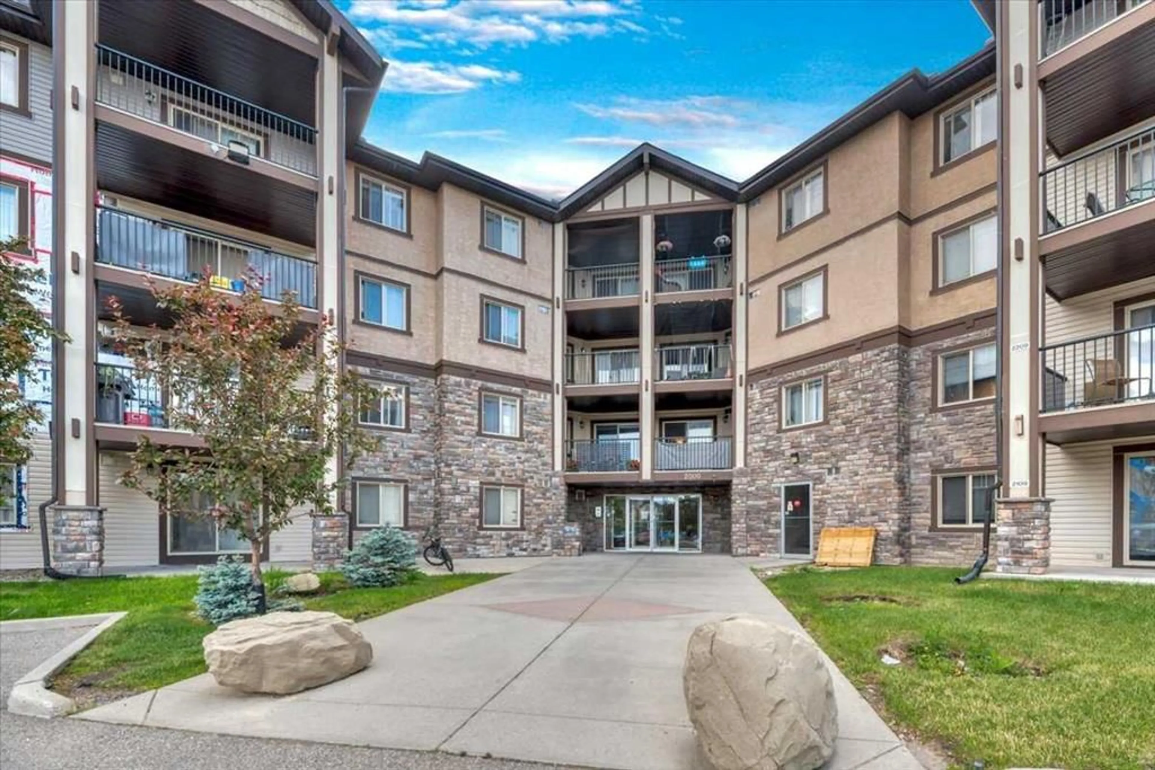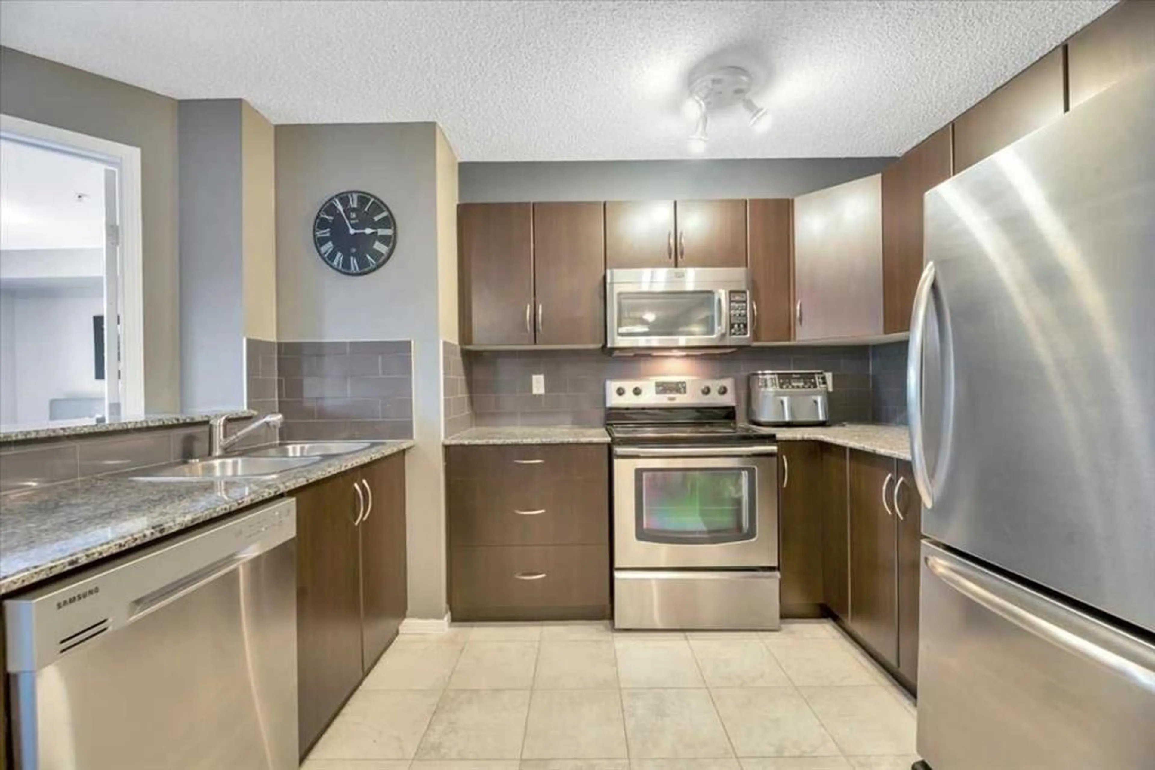60 Panatella St #2308, Calgary, Alberta T3K 0M2
Contact us about this property
Highlights
Estimated valueThis is the price Wahi expects this property to sell for.
The calculation is powered by our Instant Home Value Estimate, which uses current market and property price trends to estimate your home’s value with a 90% accuracy rate.Not available
Price/Sqft$332/sqft
Monthly cost
Open Calculator
Description
Must-haves included here: Bigger floor plan, 2 bedroom, 2 bathrooms, plus a Den, Indoor Titled parking, and West balcony for evening sun. The open concept between living room, dining room, and kitchen give you great space and flexibility. The den is a bonus suitable for an office, TV room, storage, or a small bed. There is stainless steel kitchen appliances, in-suite laundry space, and granite countertops in kitchen and bathrooms. Everything is easy keep. Upgrades include laminate flooring and Alexa-activated light bulbs (4-6). The underground/heated parking, and big covered balcony set this unit apart from others. This unit is quiet and safe at the outer west side of the site. The complex is well run and has a healthy reserve fund. Work completed on the building includes mechanical upgrades, and recent roofing replacement. Electricity, heating and water utility costs are covered in the condo fee. Walking distance are green spaces, multiple schools, and a shopping centre with Tim Hortons and Save On Foods. A little further are main roads, the future CTrain route, a major shopping centre, and Vivo recreation complex. Panorama Hills has a Community Centre with water features and other amenities. This home is a true balance of practical living and lifestyle. You do not want to miss this opportunity.
Property Details
Interior
Features
Main Floor
Living Room
18`10" x 14`7"Dining Room
10`5" x 9`10"Kitchen
10`5" x 7`6"Bedroom - Primary
12`1" x 10`7"Exterior
Features
Parking
Garage spaces -
Garage type -
Total parking spaces 1
Condo Details
Amenities
Trash, Visitor Parking
Inclusions
Property History
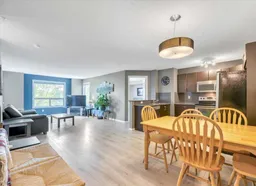 31
31