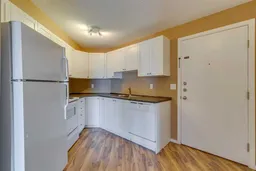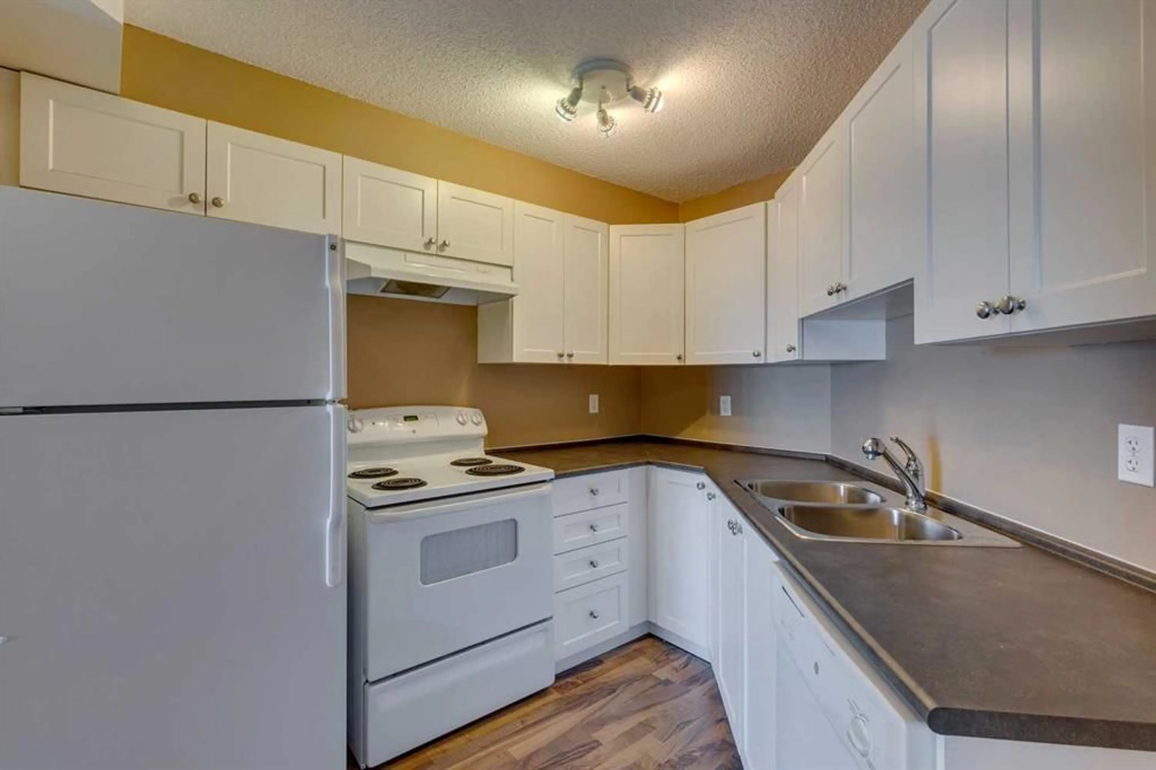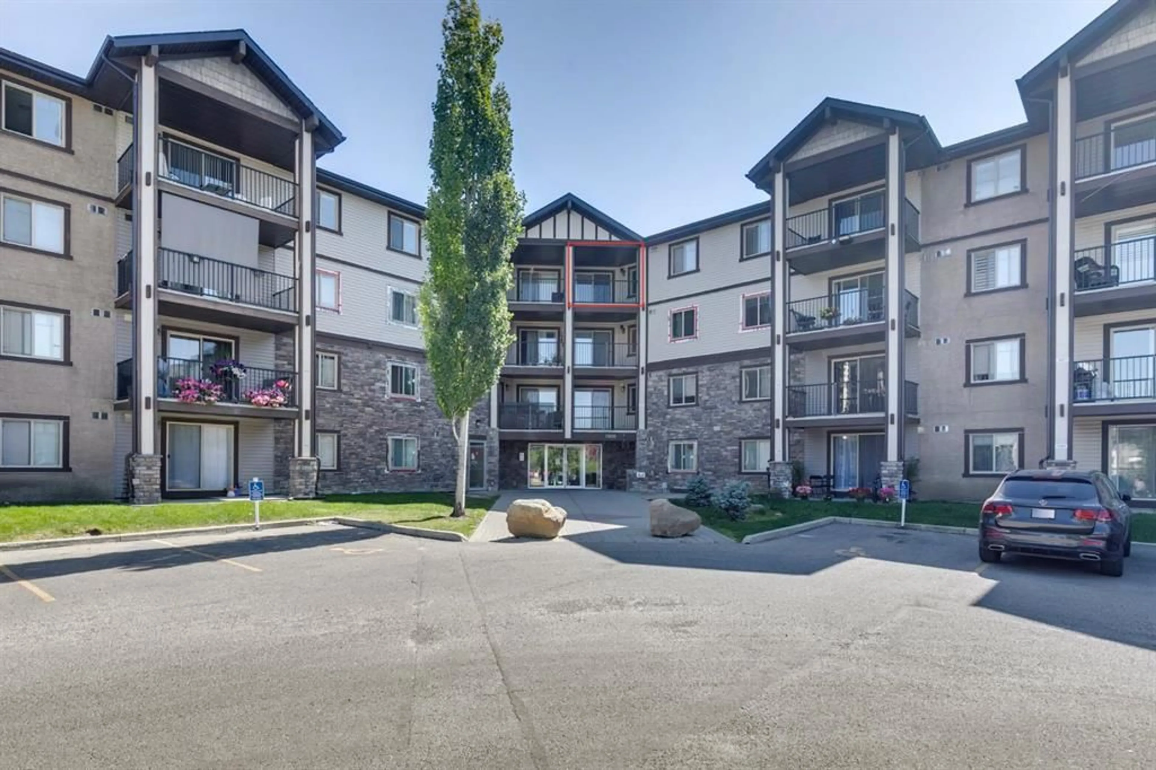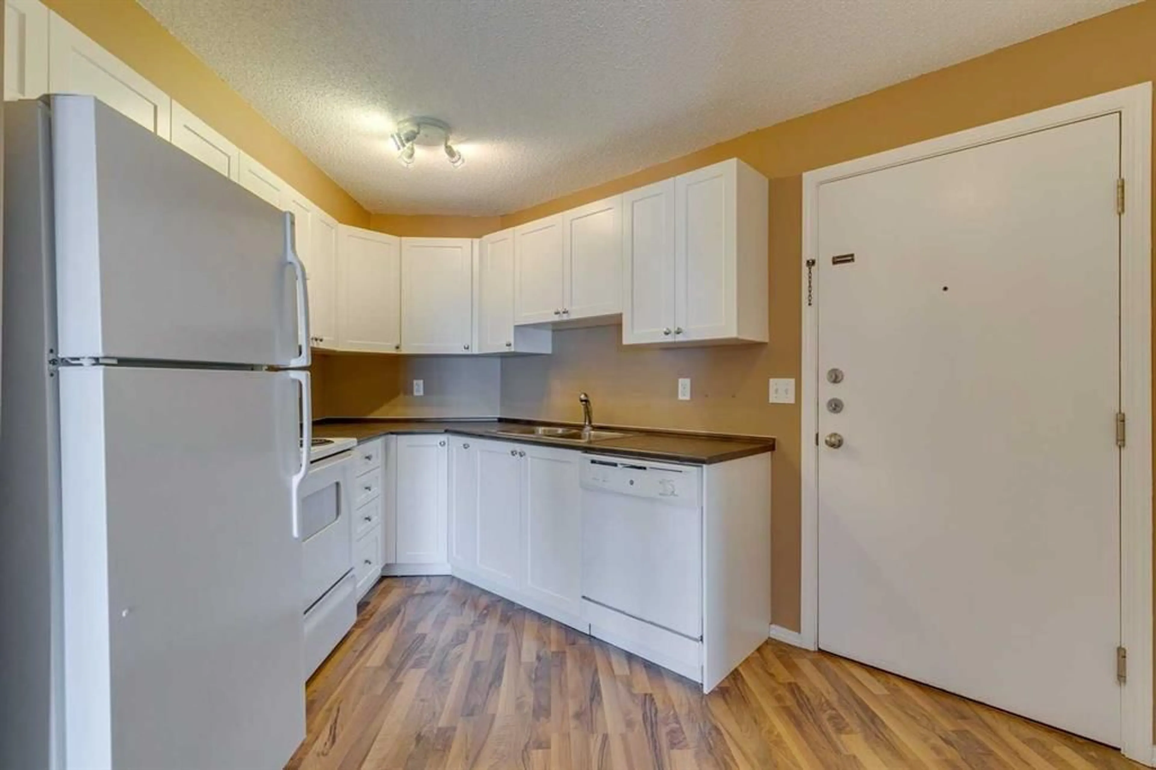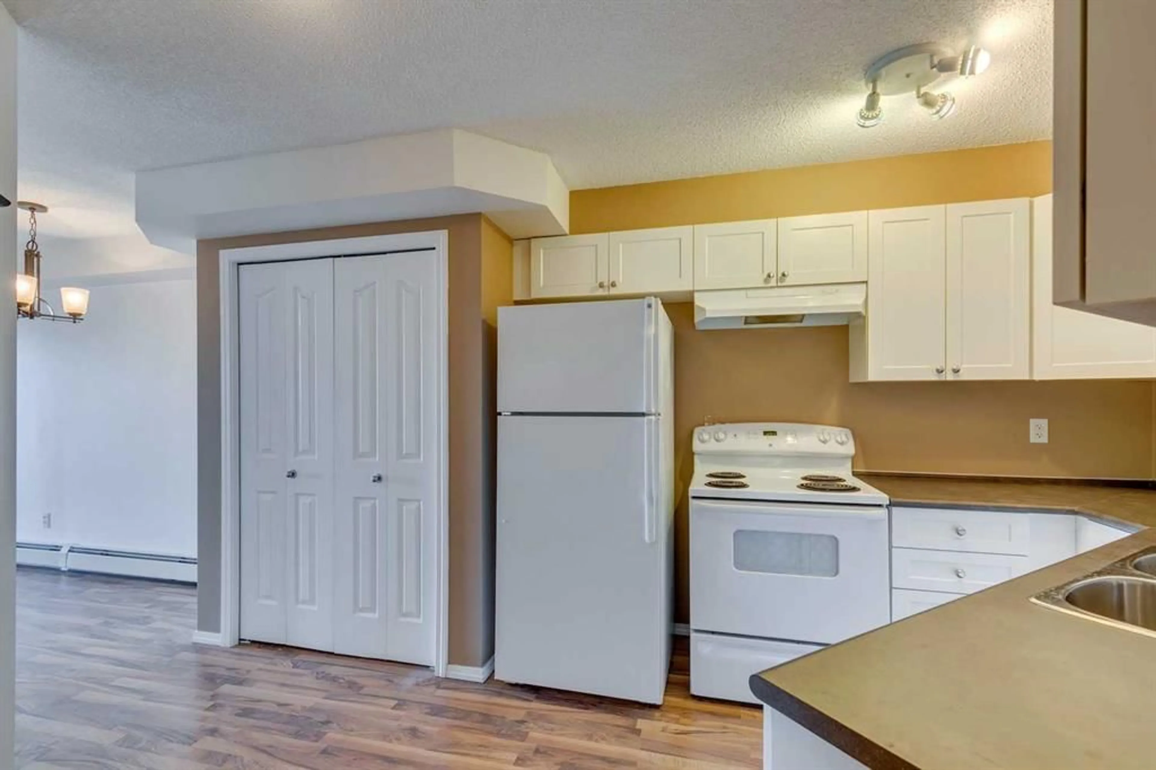60 Panatella St #1413, Calgary, Alberta T3K 0M1
Contact us about this property
Highlights
Estimated valueThis is the price Wahi expects this property to sell for.
The calculation is powered by our Instant Home Value Estimate, which uses current market and property price trends to estimate your home’s value with a 90% accuracy rate.Not available
Price/Sqft$394/sqft
Monthly cost
Open Calculator
Description
Welcome to this bright and well-appointed 1-bedroom, 1-bathroom condo in the highly sought-after community of Panorama Hills. Perfectly located with quick access to Stoney Trail and just minutes from shopping, dining, and countless amenities, this home combines convenience with comfort. Inside, you’ll love the open-concept layout featuring a spacious living and dining area with room for a full-size table and large sofa setup. The kitchen offers a clean white appliance package, good amount of cabinetry, a pantry, and plenty of counter and cupboard space. Laminate flooring throughout— carpet only in bedroom — adds a modern touch and makes for easy maintenance. Step out to your private covered balcony, the perfect spot to relax or entertain. The bedroom features a huge walk-in closet and a large window for natural light. A nearby 4-piece bathroom includes a fully tiled tub/shower and ample vanity storage. Additional perks include in-suite laundry with extra storage space, an assigned surface parking stall with power, and lots of visitor parking. The building is professionally managed with beautifully landscaped grounds and reasonable condo fees ($319/month including all utilities!). Enjoy the best of north Calgary living with nearby groceries, coffee shops, fitness centers, restaurants, and services. You’re less than 10 minutes from Beacon Hill, Creekside, and Country Hills shopping centers, and under 15 minutes to CrossIron Mills Mall. Whether you’re a first-time buyer, downsizer, or investor, this home offers affordable, low-maintenance living in a fantastic location.
Property Details
Interior
Features
Main Floor
Kitchen
8`10" x 9`9"Living Room
15`5" x 17`3"4pc Bathroom
7`11" x 4`11"Walk-In Closet
7`2" x 7`0"Exterior
Features
Parking
Garage spaces -
Garage type -
Total parking spaces 1
Condo Details
Amenities
Elevator(s), Snow Removal, Visitor Parking
Inclusions
Property History
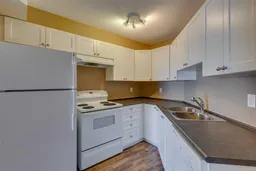 20
20