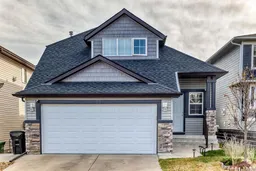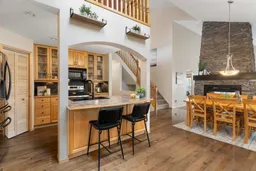RARE, RARE, RARE Opportunity to own a UNIQUE GORGEOUS BUNGALOW with a 2nd level LOFT BONUS ROOM. Greeted with a big entrance foyer, and immediately gaze upon the HIGH VAULTED CEILINGS throughout. Grounding the OPEN FLOOR PLAN of dining, kitchen and living is this BEAUTIFUL Double Sided Rock FIREPLACE extending all the way up to the high vaulted ceiling. MODERN colours throughout, including kitchen cabinets. Main floor Primary bedroom with its own ensuite bathroom and another bedroom adjacent to another full bathroom giving both bedrooms separated privacy. Then check out the COOOOOOOL Loft Bonus Room on the 2nd floor, overlooking and open to the main. Over 400 sq ft of flexible space here to create whatever dream room you desire. Make it an office, a play room, a man cave, a media room, music room, a game room, a craft room, etc. Still want to spread out? Check out the fully finished basement boasting over 1100 sq ft of developed living space, currently laid out with another bedroom, another full bathroom and open living recreation rooms. Big windows also gives you opportunities to add more bedrooms if needed. So many more features and highlights in this house like Heater in the Double Attached Garage, Tankless Hot Water, Laundry Room Sink, Radon Mitigation System, Central Air Conditioner, NEW CARPETS, NEW ROOF Shingles, this recently updated house is not another cookie cutter home. Amazing house in also an amazing location!!! Walking distance to the Calgary North High School, tons of shopping, and also to major access routes like Stoney Trail, and Beddington Trail to Deerfoot. Convenient Central North Location :). Check out the pictures, then CALL your favourite Realtor FAST to VIEW!!!
Inclusions: Central Air Conditioner,Dishwasher,Dryer,Electric Range,Range Hood,Refrigerator,See Remarks,Tankless Water Heater,Washer,Water Softener,Window Coverings
 50
50



