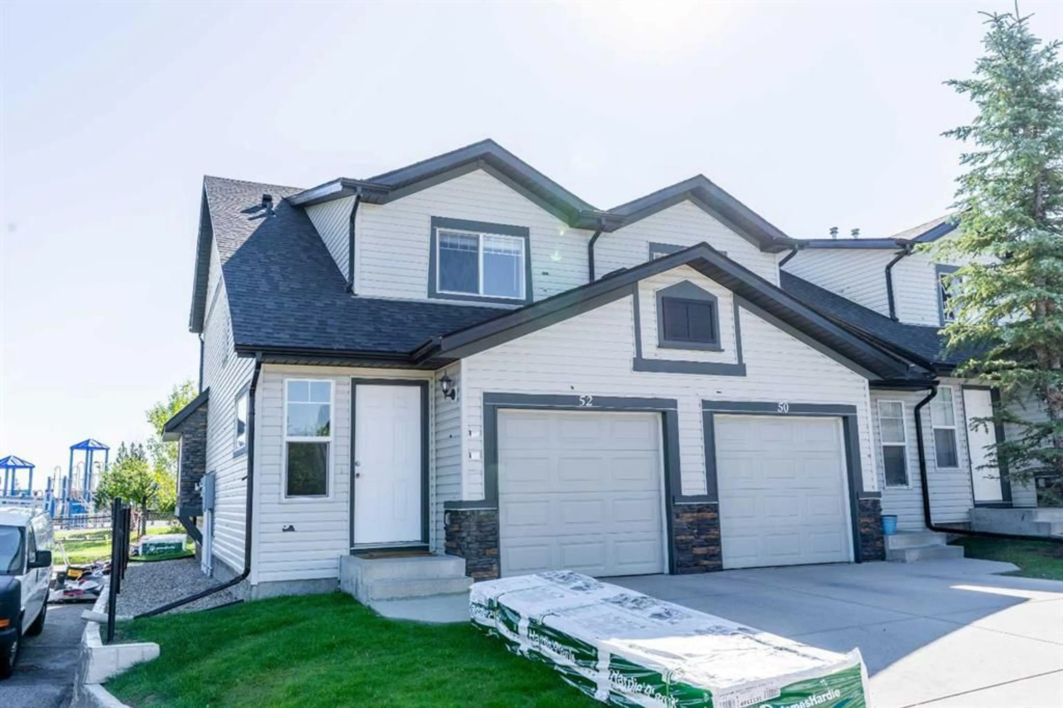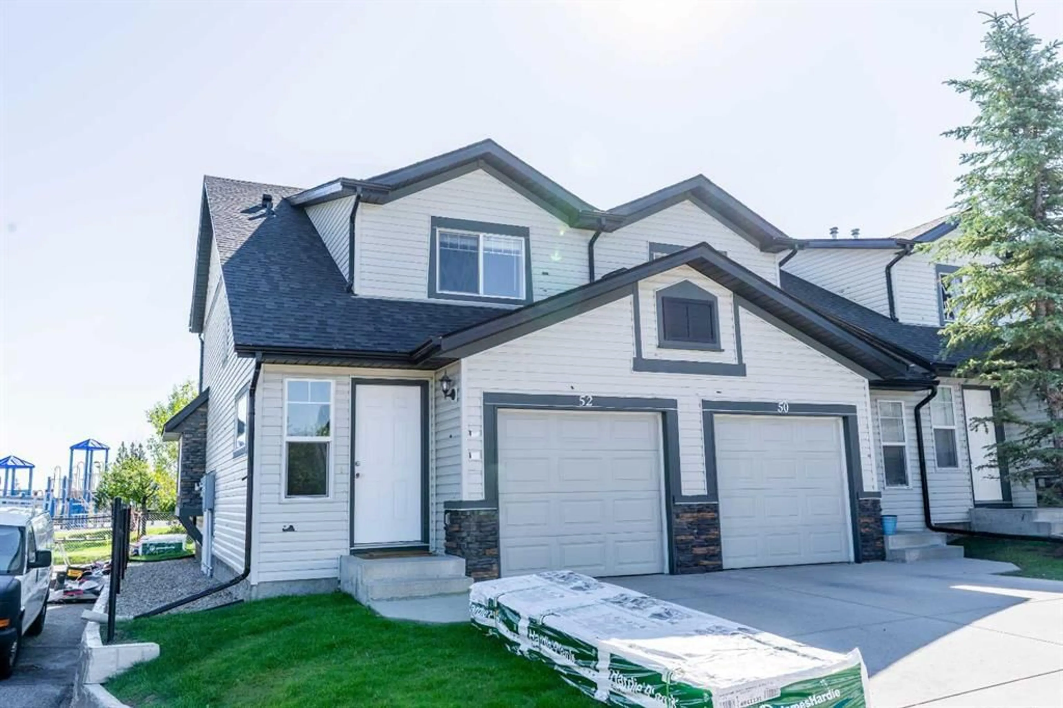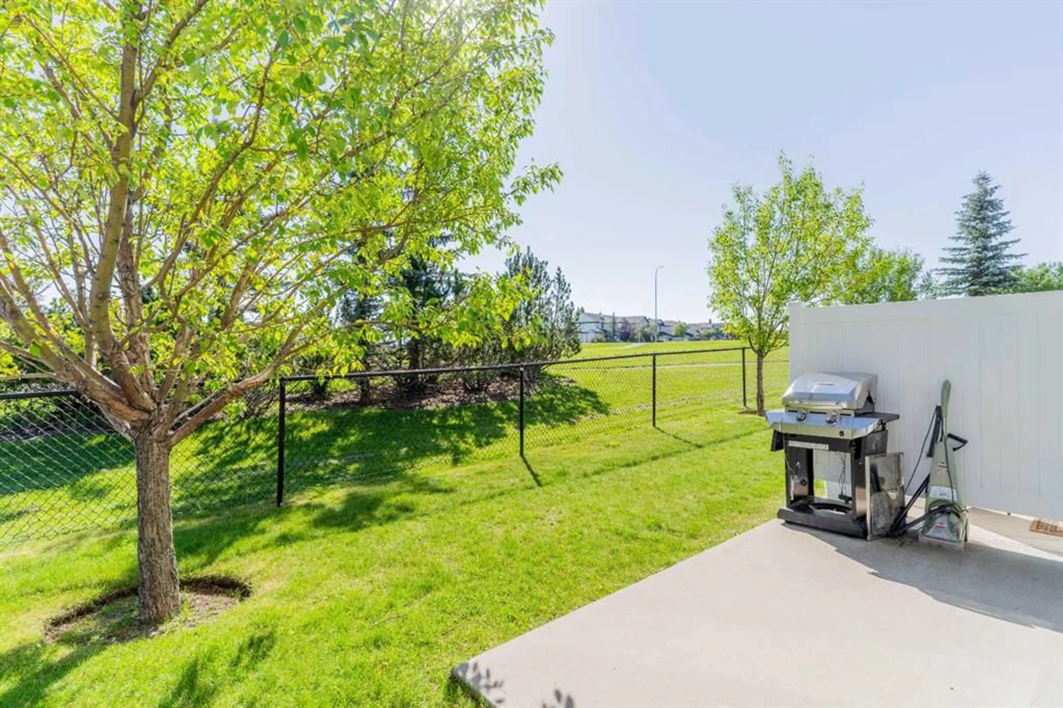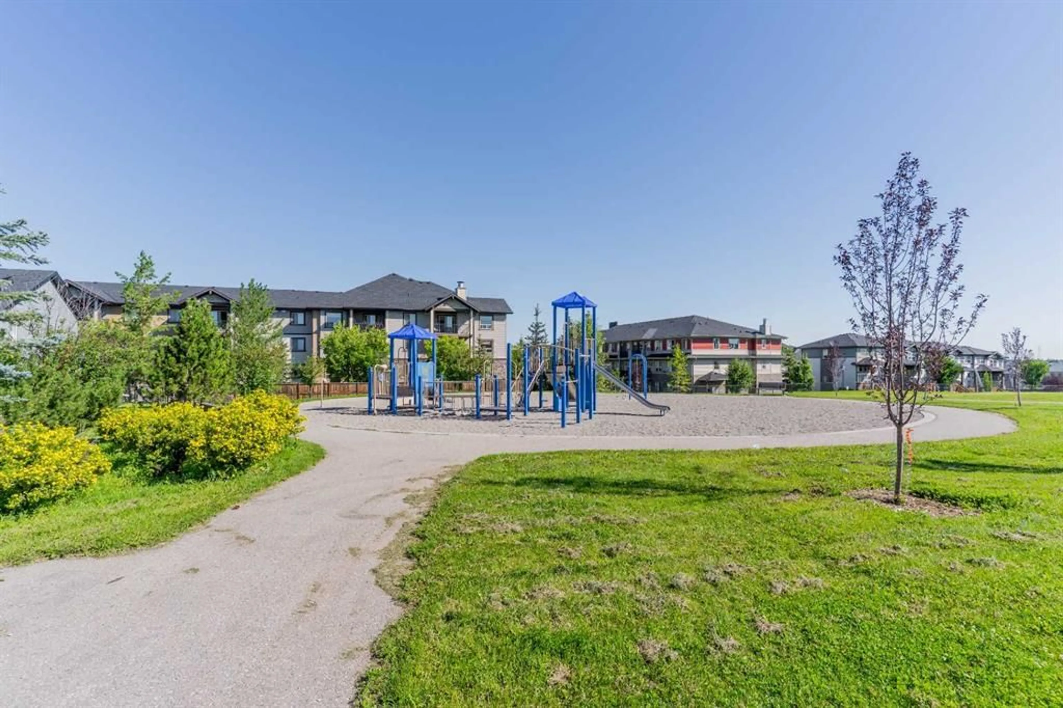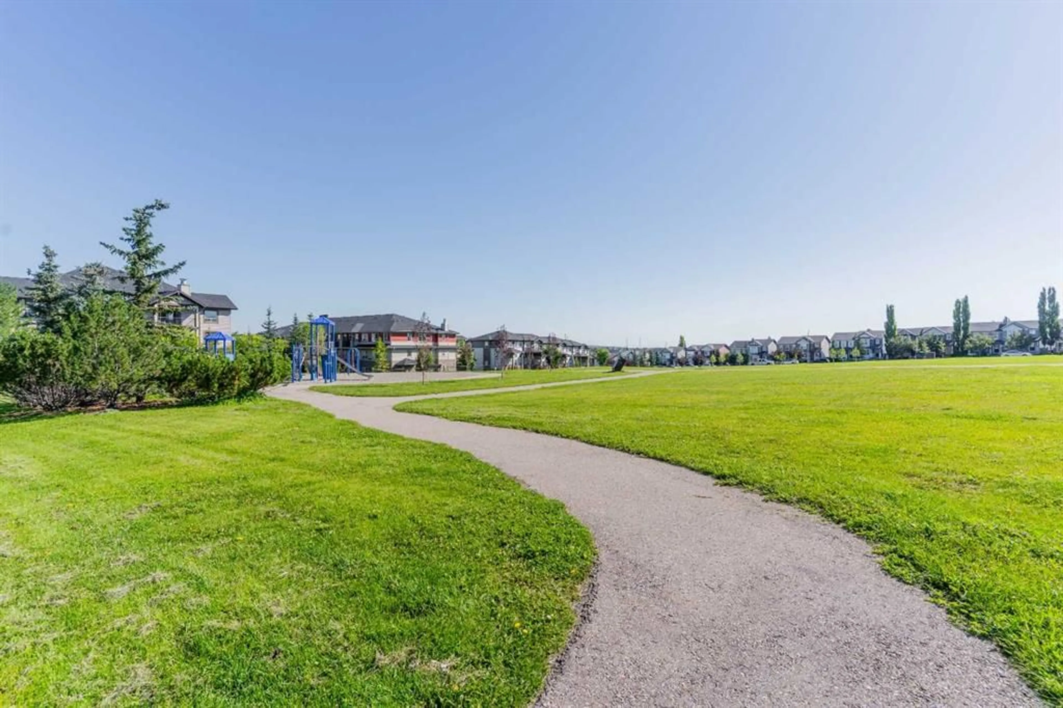52 Panatella Villas, Calgary, Alberta T3K 0G6
Contact us about this property
Highlights
Estimated valueThis is the price Wahi expects this property to sell for.
The calculation is powered by our Instant Home Value Estimate, which uses current market and property price trends to estimate your home’s value with a 90% accuracy rate.Not available
Price/Sqft$351/sqft
Monthly cost
Open Calculator
Description
Welcome to 52 Panatella Villas NW – Corner Unit Backing onto Greenspace! Don’t miss this bright and beautifully maintained end-unit townhouse located in the sought-after community of Panorama Hills NW. Backing onto a peaceful greenspace and offering extra windows for an abundance of natural light, this corner lot home stands out from the rest! Step inside to discover a freshly painted interior and a spacious open-concept main floor featuring brand new vinyl plank flooring & new light fixtures. The well-appointed kitchen flows seamlessly into the dining area and a large living room with a cozy gas fireplace, perfect for entertaining or relaxing with family. Upstairs, you'll find a spacious primary bedroom with a walk-in closet, two additional generously sized bedrooms, and a full 4-piece bathroom. New carpet on the upper floor adds comfort and a fresh touch. The fully developed basement offers a versatile rec room, ideal for a home office, gym, or entertainment space. Completing the package is an attached single garage and low condo fees, offering convenience and value. All of this in a prime location—walking distance to schools, minutes to shopping, public transit, and the Panorama Hills Community Centre, with easy access to parks and pathways. This home has been lovingly cared for and is truly move-in ready. Book your showing today!
Property Details
Interior
Features
Main Floor
Living Room
10`5" x 17`1"Kitchen
8`10" x 8`8"Dining Room
8`5" x 6`4"2pc Bathroom
Exterior
Parking
Garage spaces 1
Garage type -
Other parking spaces 1
Total parking spaces 2
Property History
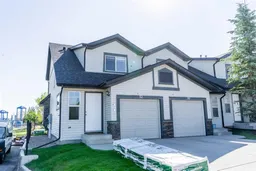 39
39
