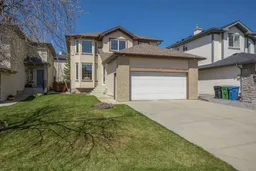Pride of ownership shines in this immaculate, family-perfect 3-bedroom, 2.5-bath home located in a quiet, established neighborhood just steps from a beautiful golf course, walking paths, and close to schools, shopping, movie theaters, and recreational facilities. The spacious front foyer with soaring ceilings welcomes you into a bright living room featuring oak hardwood and slate tile flooring. The well-appointed kitchen boasts granite countertops and an induction range, seamlessly connecting to a cozy family room with a gas fireplace, ideal for family gatherings, along with a spacious adjoining dining area. The main floor also includes a laundry room and numerous mechanical upgrades, including newer central air conditioning and furnace, hot water on demand, a water softener, and a humidifier. The carpets throughout have been professionally cleaned, and the roof shingles are being replaced. Enjoy outdoor living in the fully landscaped and fenced backyard, complete with a large composite deck (with natural gas hookup), a fire pit, mature trees for added privacy, and a full sprinkler system. Upstairs, you will find a spacious primary bedroom with a walk-in closet, a jetted tub and skylight in the ensuite, and two additional good-sized bedrooms along with a full bathroom completing the upstairs. The double-attached garage is finished and painted, and the basement, with its two large windows, awaits your ideas for future development. A rare opportunity in an unbeatable location!
Inclusions: Central Air Conditioner,Dishwasher,Electric Range,Garage Control(s),Humidifier,Microwave Hood Fan,Refrigerator,Washer/Dryer,Window Coverings
 40
40


