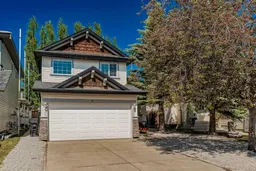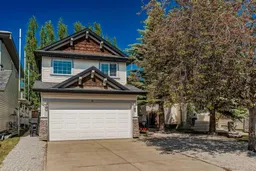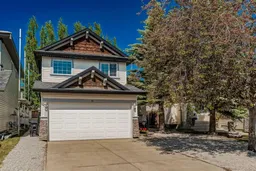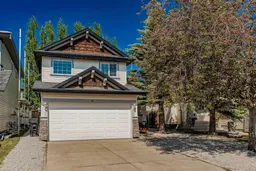Welcome to this bright, well-maintained home in the family-friendly community of Panorama Hills, offering over 2,147 sq. ft. of developed living space with 4 bedrooms and 3 full bathrooms—perfect for a growing family! The front living and dining room features soaring vaulted ceilings, huge windows, and gleaming hardwood floors, creating a warm and inviting space for entertaining. The open kitchen offers a corner pantry, eating bar, and easy access to the backyard. Upstairs, the spacious primary bedroom includes a walk-in closet and a 4-piece ensuite. Two more large bedrooms and another full 4-piece bath complete the upper level. The lower level includes a cozy family room with a gas fireplace, a fourth bedroom, a laundry room, and a third 4-piece bathroom. The basement provides a den and tons of storage. Outside, enjoy a sunny west-facing low-maintenance backyard with mature trees for privacy. This home also features a convenient double attached garage. This home has been well cared for and offers updates like new laminate flooring, fresh paint, a new roof and more. Located close to Vivo Rec Centre, schools, shopping, theatres, parks, and walking paths. The annual HOA fee includes access to Panorama’s fantastic splash park, event centre, multi-sport courts, and more— perfect for families. Don’t miss out — check out the 3D tour today or book your showing today!
Inclusions: Dishwasher,Garage Control(s),Range Hood
 42
42





