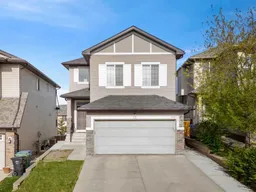Welcome to 25 Pantego Link NW – A Beautiful 2-Storey with Walkout basement in Desirable Panorama Hills! This well-appointed family home offers comfort, space, and incredible west-facing views. With 3 large bedrooms, 2.5 bathrooms, and an attached double garage, this property is perfect for growing families or those looking for more room to relax and entertain. The main floor features a functional kitchen equipped with stainless steel appliances, a central island, ample cabinetry and convenient corner pantry. Adjacent to the kitchen is a cozy living room with a gas fireplace, a bright dining area, and a huge west facing balcony off the dining area for indoor/outdoor entertaining with stunning views. The main floor also offers a mudroom from the garage that includes the convenience of main floor laundry. Upstairs, you’ll find a spacious bonus room ideal for a rec area, home office, or playroom, along with all three bedrooms. The primary suite boasts a walk-in closet and a spacious 4-piece ensuite with stand alone soaker tub. The walkout basement is partially finished and offers a fantastic opportunity for future development—create the space that suits your lifestyle. Located in the sought-after community of Panorama Hills, close to parks, schools, shopping, and transit, this home truly has it all. Don't miss out—this gem won't last long! Contact your favorite REALTOR® to book a private showing today.
Inclusions: Dishwasher,Dryer,Electric Stove,Garage Control(s),Range Hood,Refrigerator,Washer,Window Coverings
 33
33


