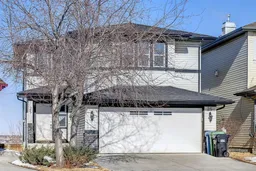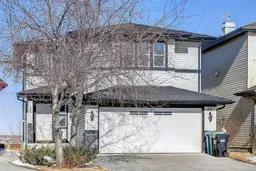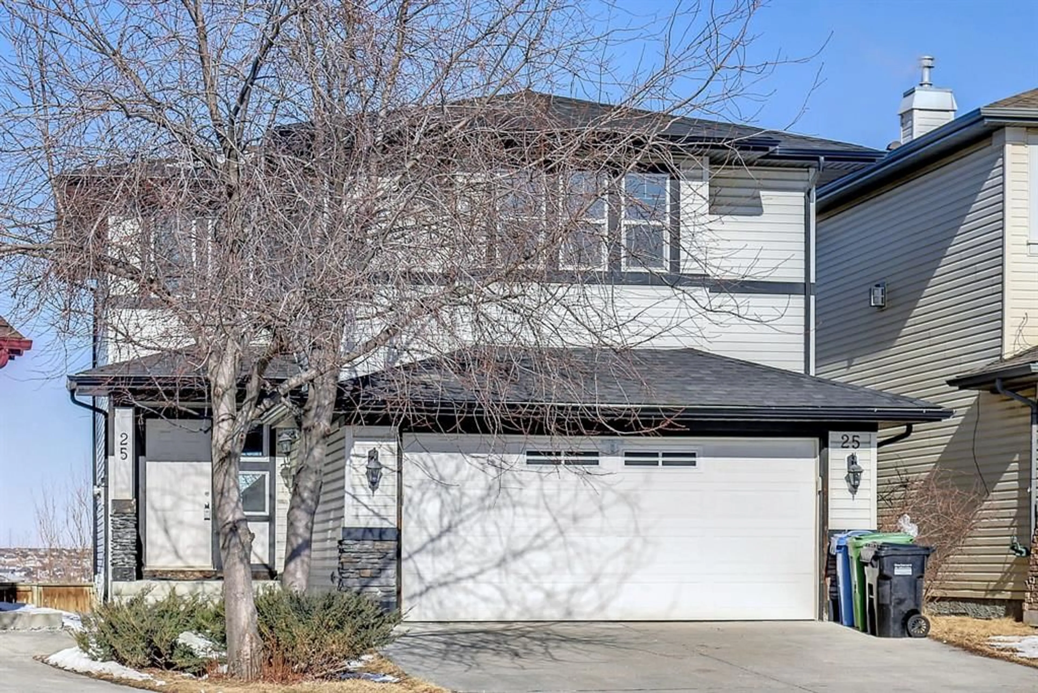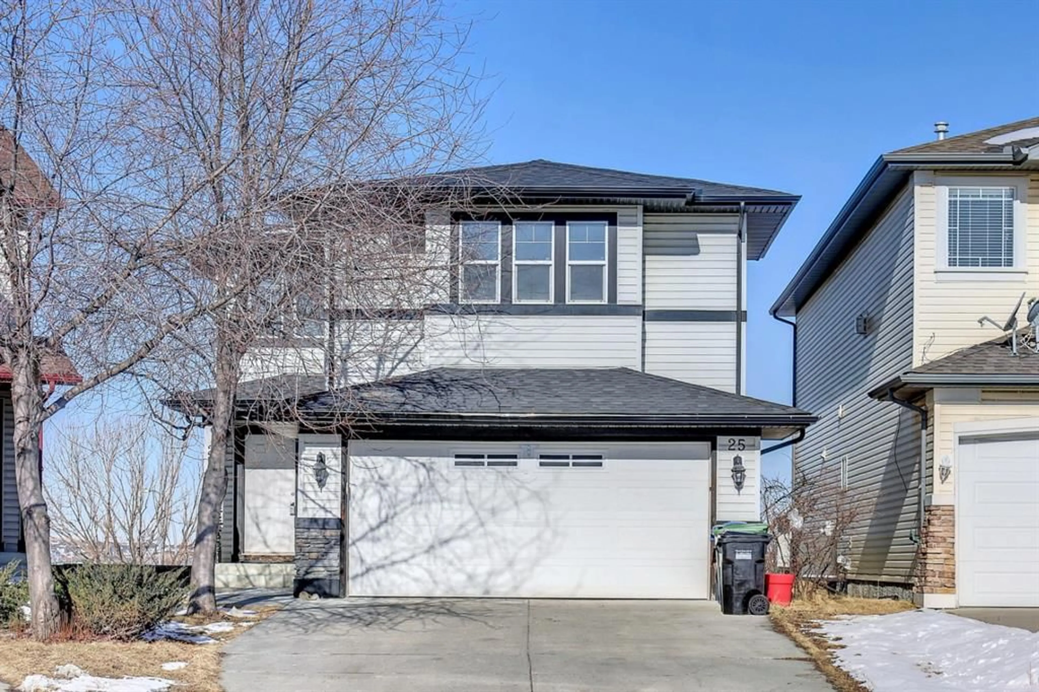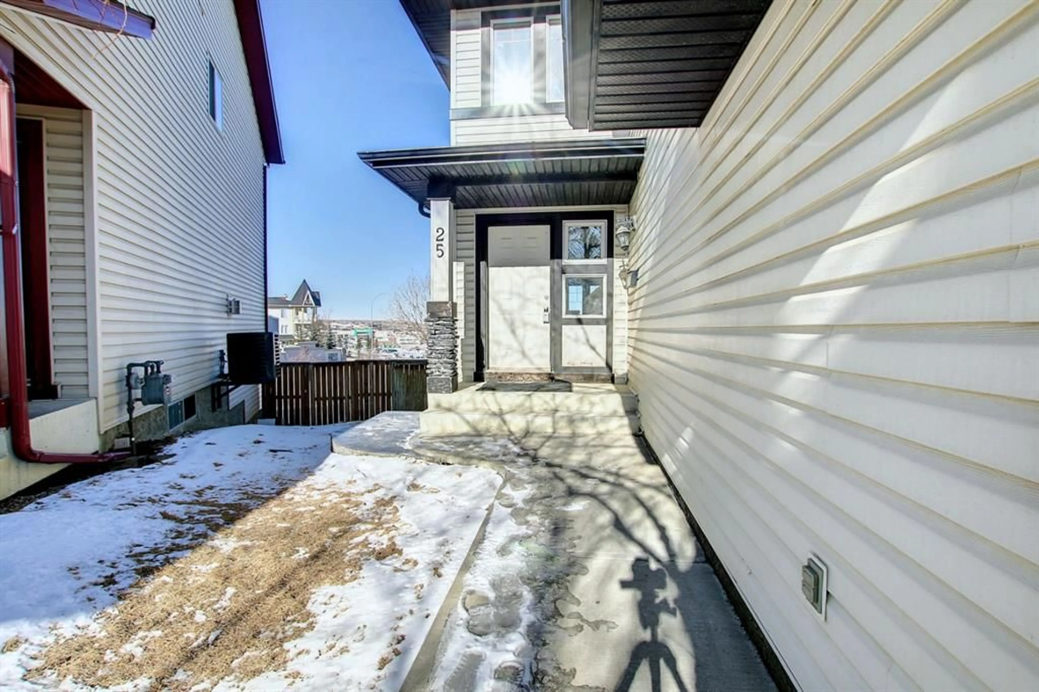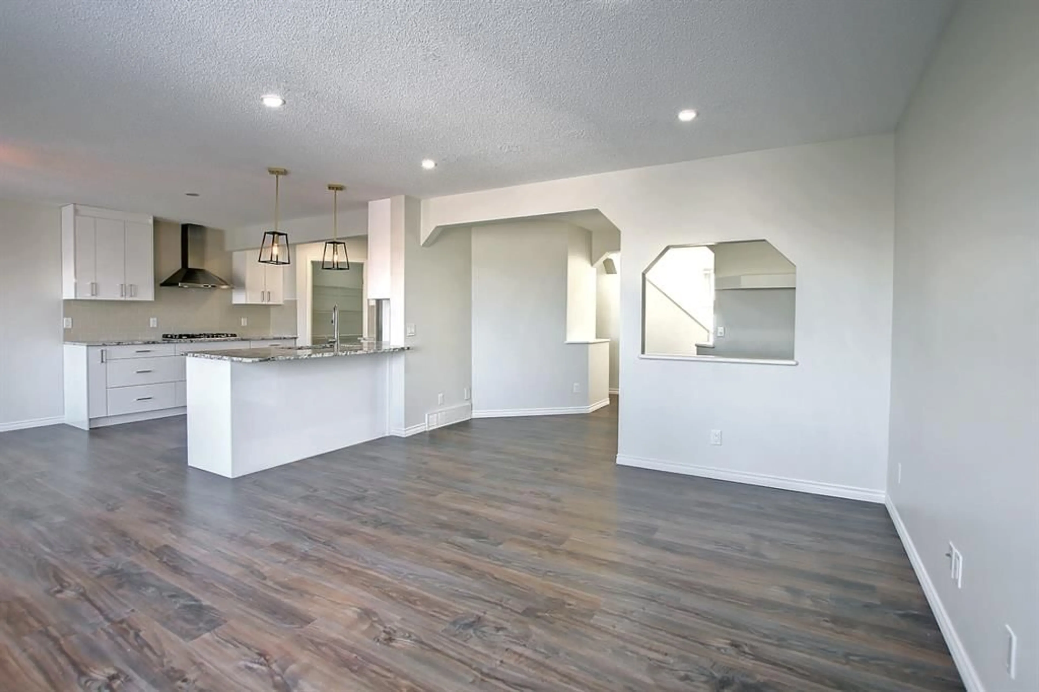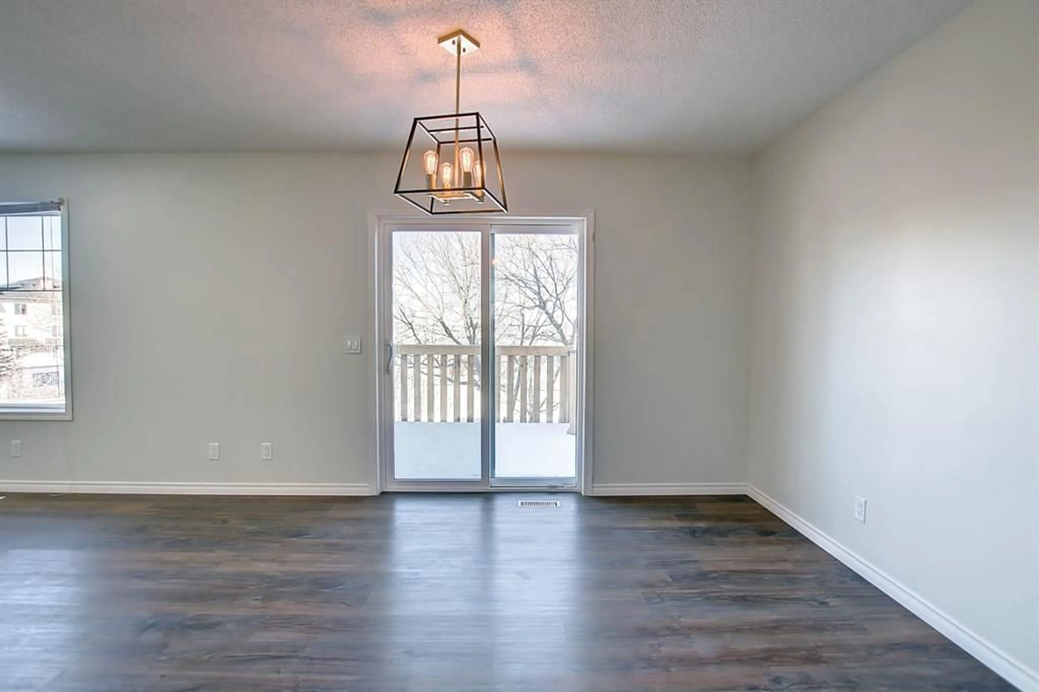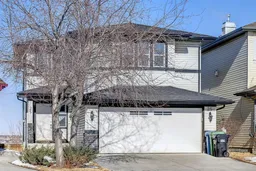25 Panamount Cres, Calgary, Alberta T3K 5L7
Contact us about this property
Highlights
Estimated valueThis is the price Wahi expects this property to sell for.
The calculation is powered by our Instant Home Value Estimate, which uses current market and property price trends to estimate your home’s value with a 90% accuracy rate.Not available
Price/Sqft$415/sqft
Monthly cost
Open Calculator
Description
WELCOME to this Fully Renovated /Remodeled beautiful Single Family Home in the desirable community of PANORAMA HILLS. TONS OF NATURAL LIGHT, BEAUTIFUL LAYOUT WITH APPROVED LEGAL SECONDARY SUITE BASEMENT. A 2,644+ SQ FT FULLY DEVELOPED HOME. This beautiful detached house comes WITH NEW ROOF, and has 5 bedrooms + Bonus room with 3.5 bathrooms including a 4 pc ensuite with a jetted jacuzzi tub. The Main level showcases a bright cathedral ceiling Foyer, Formal Dining Room, Living Room, and Kitchen with new Cabinet and Granite Countertops, Stainless Steel Appliances, Walkthrough Pantry to the Laundry Room, and a Powder Room. The main floor consists of a state-of-the-art kitchen equipped with brand new beautiful granite countertops as well the finest appliances which include Gas counter top stove, wall installed oven & microwave. Once in the house you will be amazed by the amount of light that enters the home. Even by the night time you will be in awe of the beautiful SCENERIES around the house. In the basement you have 2 bedrooms 1 bathroom- legal suite basement ( Secondary Suite approved ) with a separate laundry and kitchenette. Home comes with expensive and luxurious Italian concrete sidewalk leading to a beautiful and huge fenced backyard. The home is within a short walk to multiple Schools, Shopping Centers, Restaurants, Coffee Shops, Movie Theatre, Public Library, Vivo, Grocery Stores, major banks, public transport, lakes, biking trails and lots more.
Property Details
Interior
Features
Upper Floor
Bedroom
12`8" x 13`5"Bonus Room
14`10" x 19`0"4pc Bathroom
7`6" x 4`11"Bedroom
10`2" x 10`1"Exterior
Features
Parking
Garage spaces 2
Garage type -
Other parking spaces 2
Total parking spaces 4
Property History
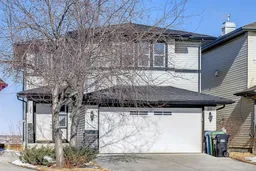 50
50