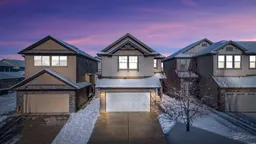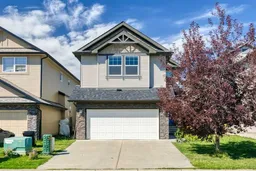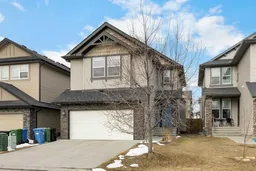Welcome to this beautifully maintained home in the desirable community of Panorama Hills, featuring a bright, open layout, 9 ft ceilings throughout the main and basement level, and thoughtful finishes. The main floor boasts a warm and inviting living room with a gas fireplace and elegant hardwood flooring. The gourmet kitchen is perfect for cooking and entertaining, with granite countertops, a gas stove, and ample cabinetry. A spacious dining area sits just off the kitchen, ideal for family meals or gatherings. A convenient half bathroom completes the main level.
Upstairs, you’ll find three generously sized bedrooms, including a primary suite with a luxurious 5-piece ensuite. A versatile bonus room provides the perfect space for a home office, playroom, or additional lounge area, along with another full bathroom for added convenience.
The fully finished basement expands your living space with a large rec room, dry bar, and full bathroom, all with 9 ft ceilings—perfect for hosting guests, movie nights, or play space.
Outside, enjoy a beautiful patio complete with a charming gazebo, ideal for relaxing or entertaining. A double attached insulated garage offers year-round comfort and extra storage. The home is also equipped with central air conditioning, ensuring cool, comfortable summers.
Peace of mind comes with major upgrades completed in 2024, including a new water softener, new hot water tank, and updated roof and siding.
Perfectly located just a couple minutes’ drive to Stoney Trail, walking distance to the bus stop, and close to schools and shopping, this Panorama Hills gem offers comfort, style, and convenience.
Move-in ready and thoughtfully upgraded—this home truly has it all.
Inclusions: Bar Fridge,Dishwasher,Dryer,Gas Stove,Refrigerator,Washer,Window Coverings
 47
47




