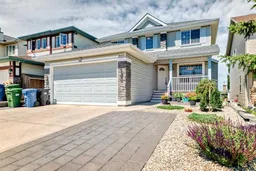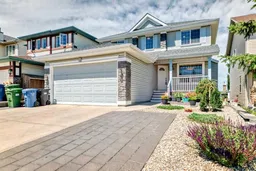* OPEN HOUSE * JAN 24, SATURDAY 1-4PM * Walk out and fully finished, welcome to this well kept 2 story single family home in prestige Panorama. It features new paint, new quartz counter top, hardwood flooring, and gas fireplace. Upper floor with 4 good size bedrooms, large master bedroom with walk in closet, ensuite with separated shower and bath tub, and computer area/bonus room. Main floor with hardwood and tiles flooring, private office room with French door, bright and sunny living room, formal dining area, large family room with corner gas fireplace, spacious kitchen and breakfast nook, and large walk out deck. Walk out basement has been professional developed, with 2 extra bedrooms, full bath, and large living room. It has been fully fenced and nicely landscaped. It is convenient located, walking distance to schools, closes to playground, public transit, shopping, and easy access to major roads. ** 234 Panatella Blvd NW **
Inclusions: Dishwasher,Dryer,Electric Stove,Garage Control(s),Range Hood,Refrigerator,Washer,Window Coverings
 50
50



