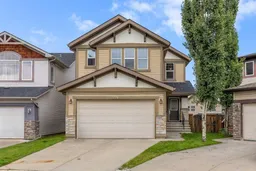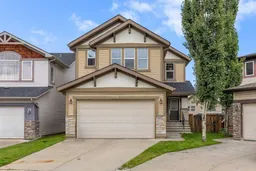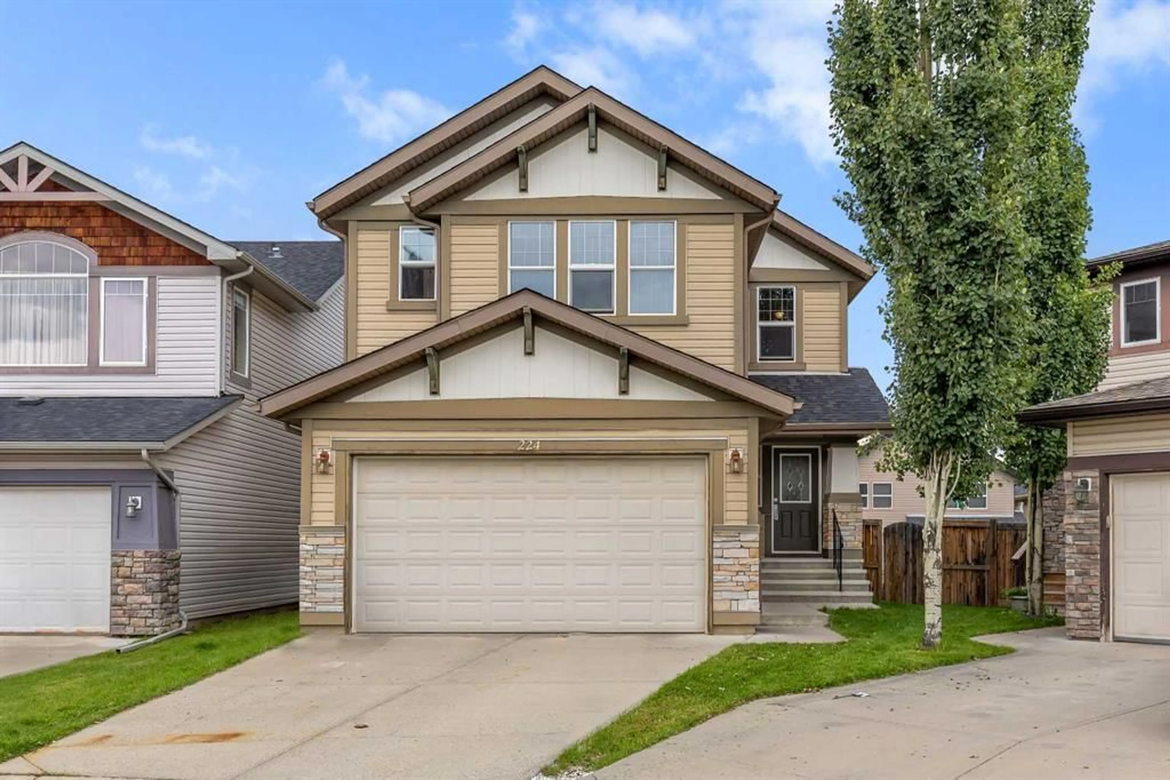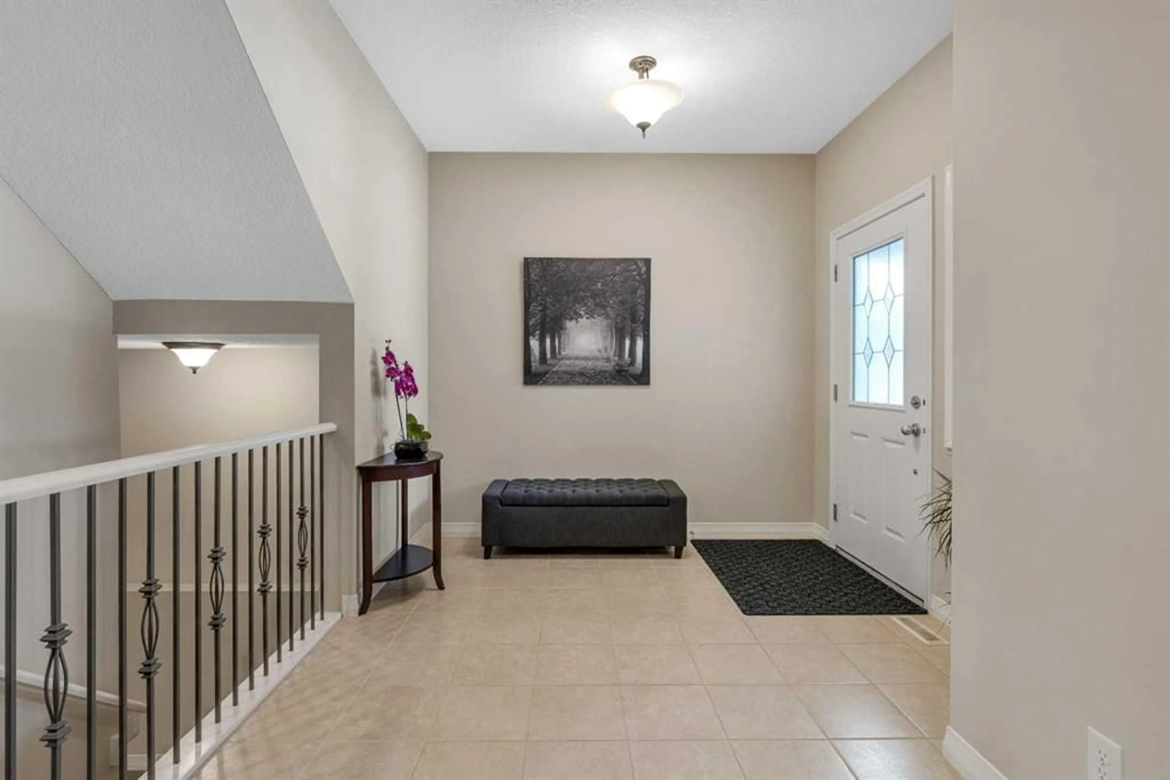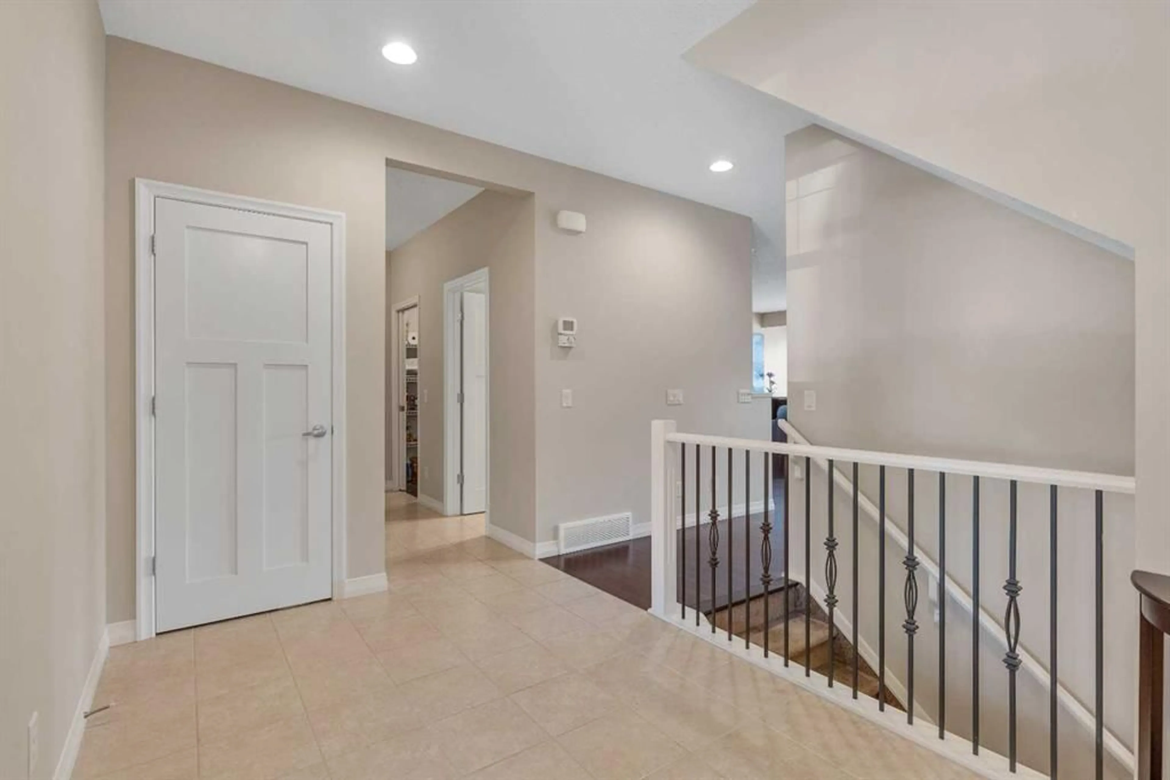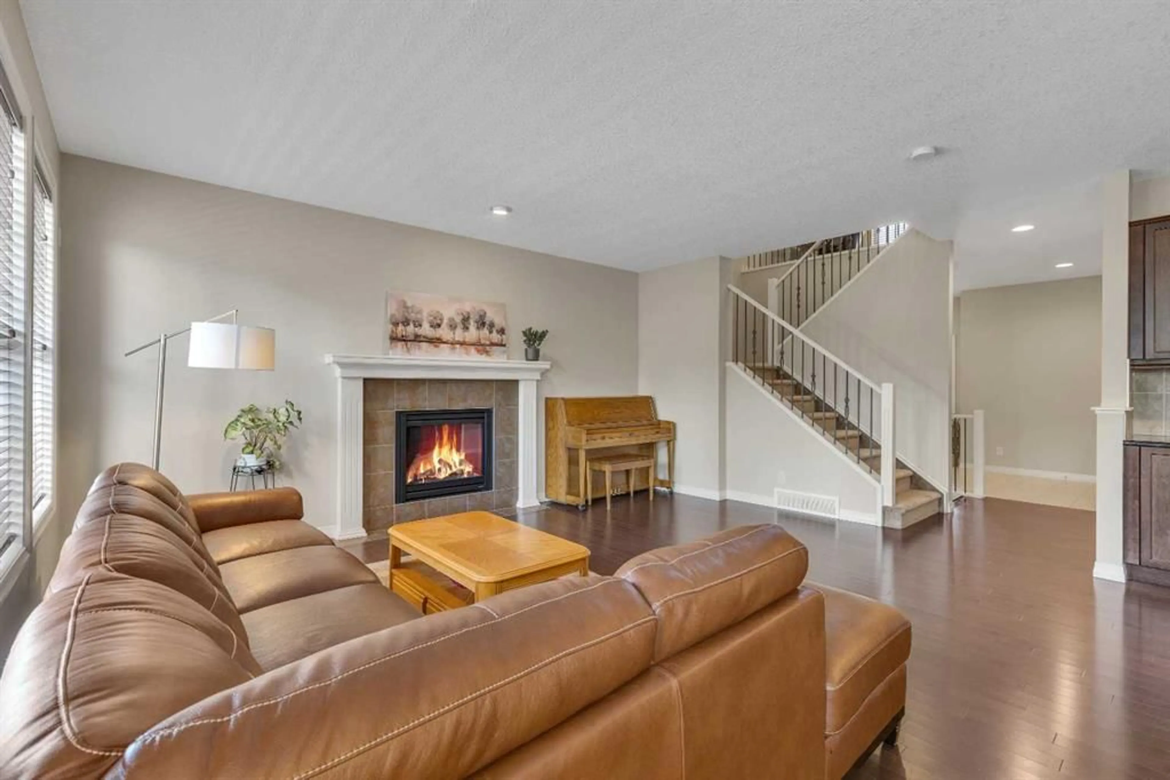224 Panamount Pt, Calgary, Alberta T3K 0H8
Contact us about this property
Highlights
Estimated valueThis is the price Wahi expects this property to sell for.
The calculation is powered by our Instant Home Value Estimate, which uses current market and property price trends to estimate your home’s value with a 90% accuracy rate.Not available
Price/Sqft$334/sqft
Monthly cost
Open Calculator
Description
** CHECK OUT THE 3D TOUR ** Welcome to 224 Panamount Point NW! If you're looking for an executive home with high end features and a walkout basement, this home is for you! Starting off with the location, this home sits on a large pie lot close to the tons of green space and walking/biking paths. As you enter the home, you notice an airy and welcoming feeling with the 9 foot ceilings and open floor plan. The main floor plan includes an entertainer's kitchen with a large peninsula island, stone countertops, and stainless steel appliances. This floor also includes a huge dining room opening up to a cozy living room with a fireplace, a half bathroom, and a oversized mudroom. Walking up to the 2nd floor, you are greeted with 2 separate living areas perfect for an office, TV room, play room, or even close one area to make a 4th bedroom! The large primary bedroom features large windows, his and hers separate walk-in closets, and a spa like 5 piece ensuite. To finish off this level, there are 2 additional bedrooms, a full bathroom, and a sun lit walk in laundry room. Downstairs there is a large area you could develop for more living space and features large windows all above grade. Other upgrades include a new roof and siding. Located in a highly desirable area, you’ll find 5 schools within 3km radius(elementary, middle school, and high school), grocery stores, Vivo rec center(pools, gym, library, multiple sports offered), a movie theater, and so much more just minutes away. This home is a must see as photos and videos don't do justice! Book your showing today!
Property Details
Interior
Features
Main Floor
Kitchen
12`9" x 10`8"Living Room
13`11" x 18`1"Dining Room
12`10" x 13`1"2pc Bathroom
Exterior
Features
Parking
Garage spaces 2
Garage type -
Other parking spaces 2
Total parking spaces 4
Property History
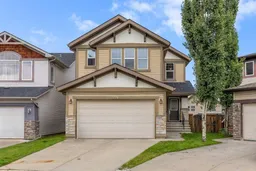 48
48