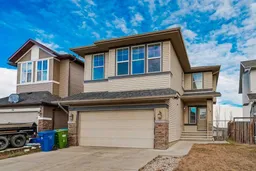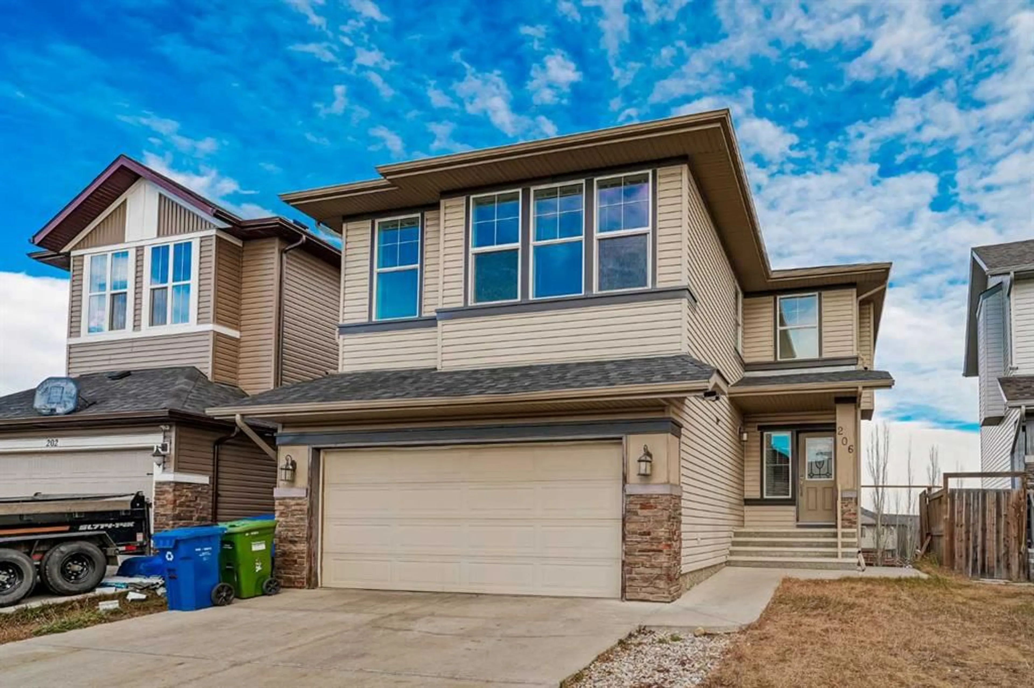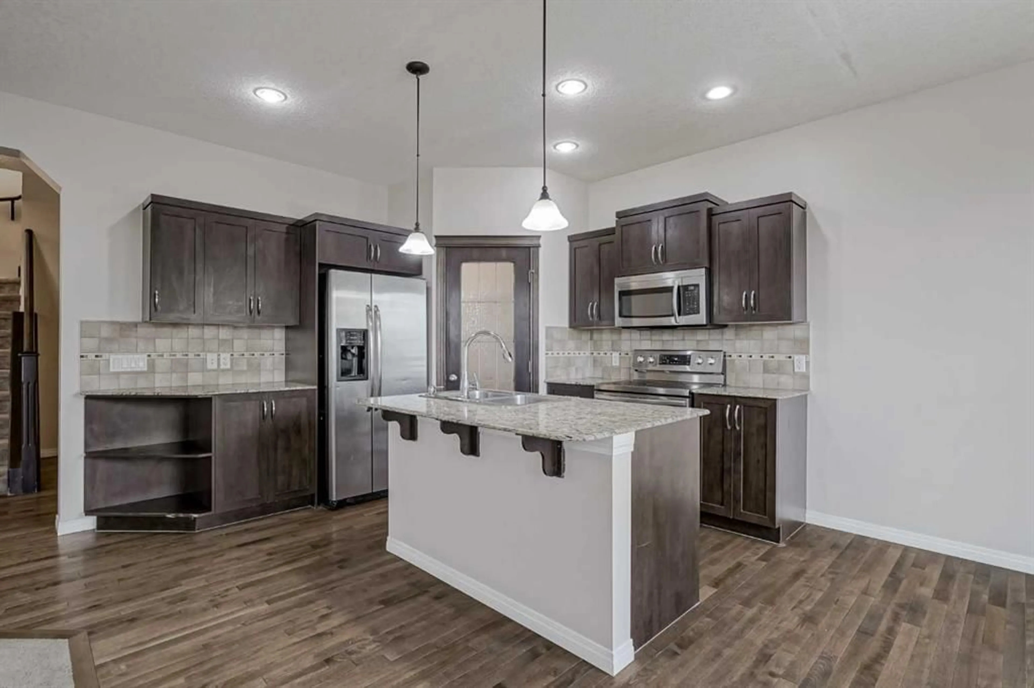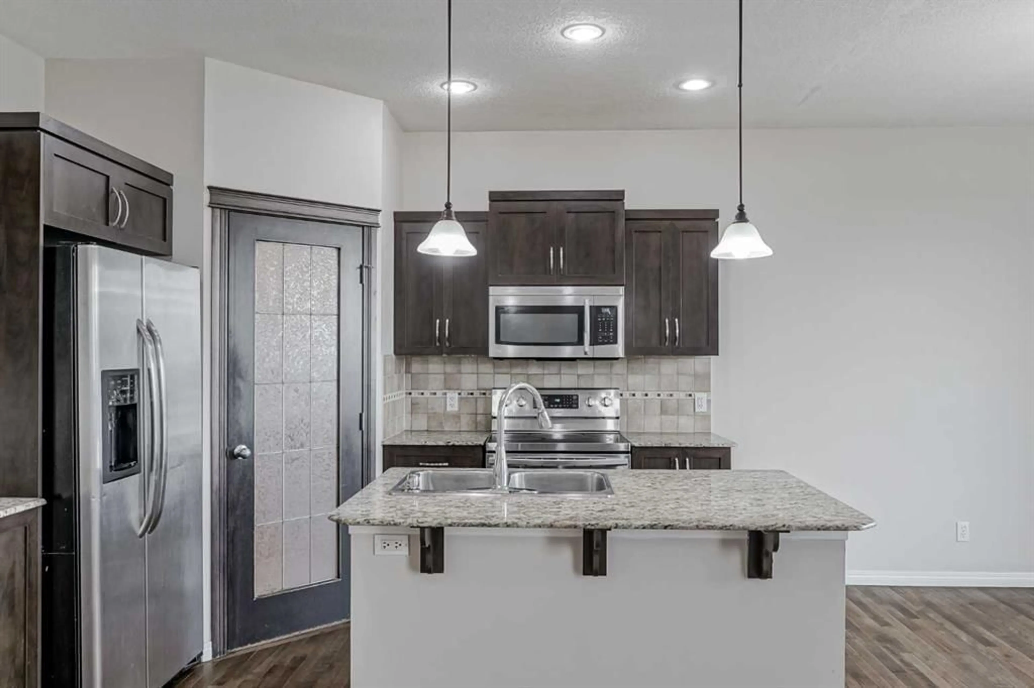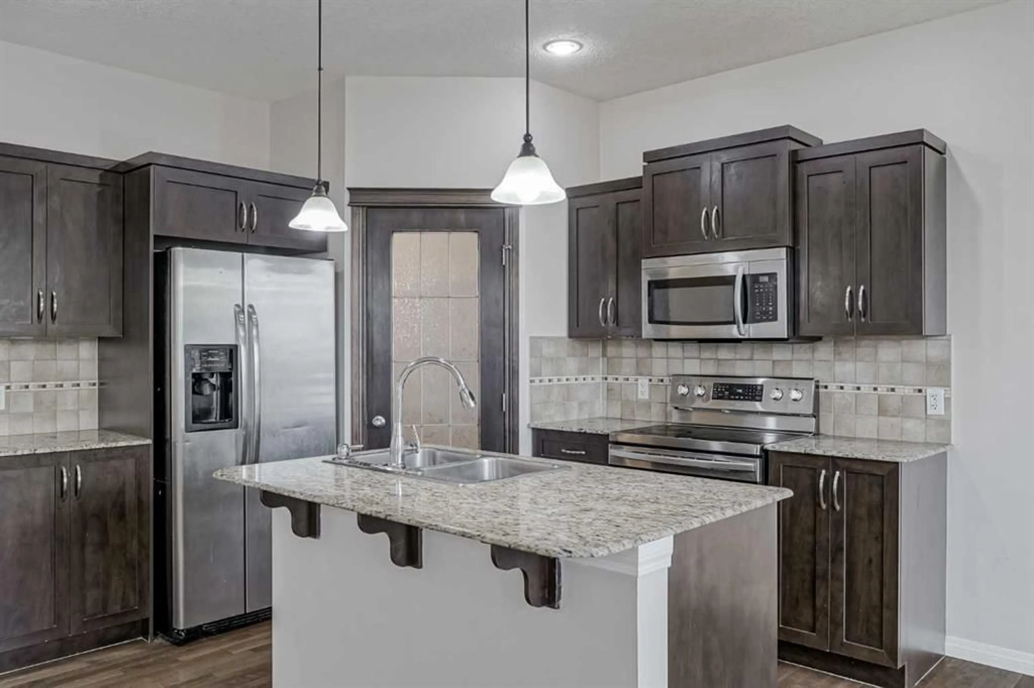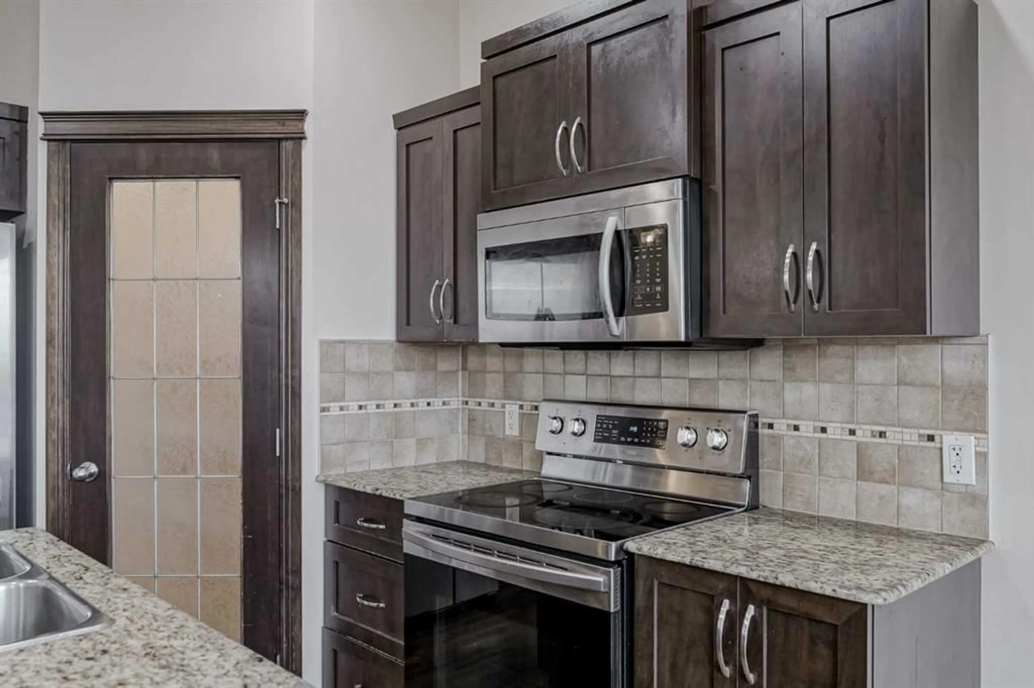206 Pantego View, Calgary, Alberta T3K 0N7
Contact us about this property
Highlights
Estimated valueThis is the price Wahi expects this property to sell for.
The calculation is powered by our Instant Home Value Estimate, which uses current market and property price trends to estimate your home’s value with a 90% accuracy rate.Not available
Price/Sqft$342/sqft
Monthly cost
Open Calculator
Description
Discover exceptional space and sophisticated design in this stunning two-storey residence, perfectly positioned on a panoramic hilltop in Panorama Hills. Boasting a total of five bedrooms, this home is ideal for a growing family or multi-generational living. The main level features a desirable open-concept plan, highlighted by a spacious kitchen and dining area complemented by a convenient walk-through pantry. Gather around the charming corner gas fireplace set on the main floor, which features durable hardwood flooring in the kitchen and sleek stainless steel appliances. Ascend to the upper level where the scale impresses: a massive bonus room with a vaulted ceiling and a striking view down to the main floor. The spacious primary bedroom is a true sanctuary, capturing a stunning panoramic hilltop view. It features a large walk-in closet and a luxurious ensuite complete with a bath and separate shower. The residence offers maximum versatility with a fully developed walk-out basement. This lower level has an illegal suite with a separate entrance, a complete second kitchen, two generous bedrooms, and is perfect for extended family or potential rental income. Additional features include a double attached garage, three full bathrooms, and four toilets throughout the home. Enjoy the very spacious backyard, which is fully fenced and gated, offering privacy and room for play. This home perfectly combines expansive living spaces, high-end amenities, and an unbeatable view.
Property Details
Interior
Features
Main Floor
Living Room
13`0" x 16`0"Dining Room
9`4" x 12`0"Kitchen
10`9" x 11`3"Laundry
7`0" x 8`0"Exterior
Features
Parking
Garage spaces 2
Garage type -
Other parking spaces 2
Total parking spaces 4
Property History
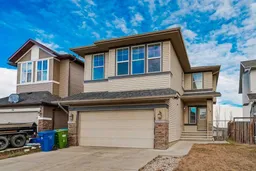 50
50