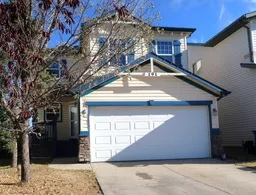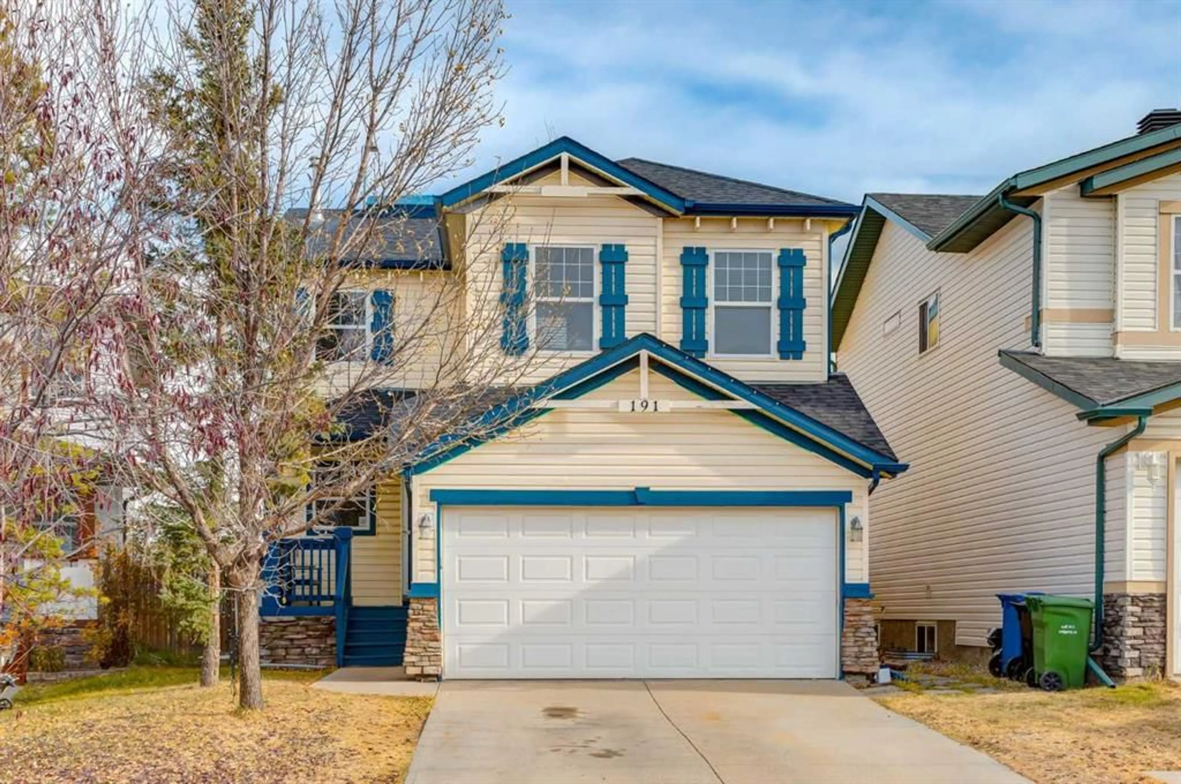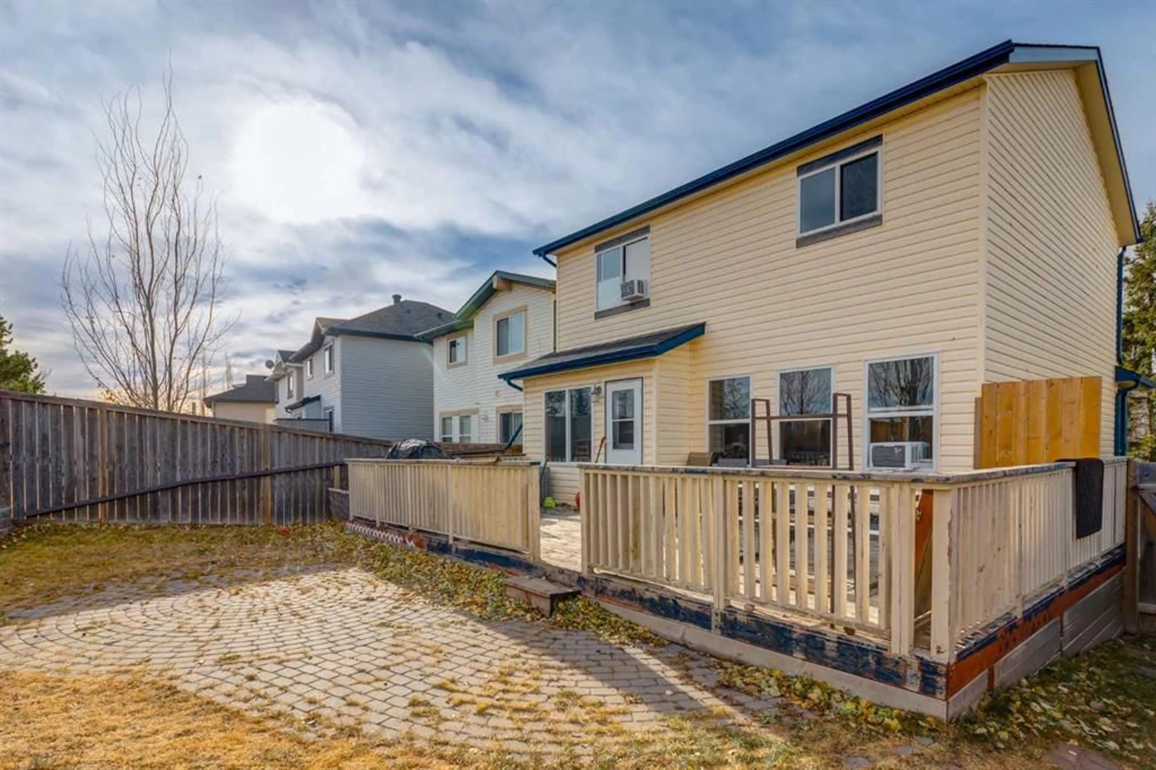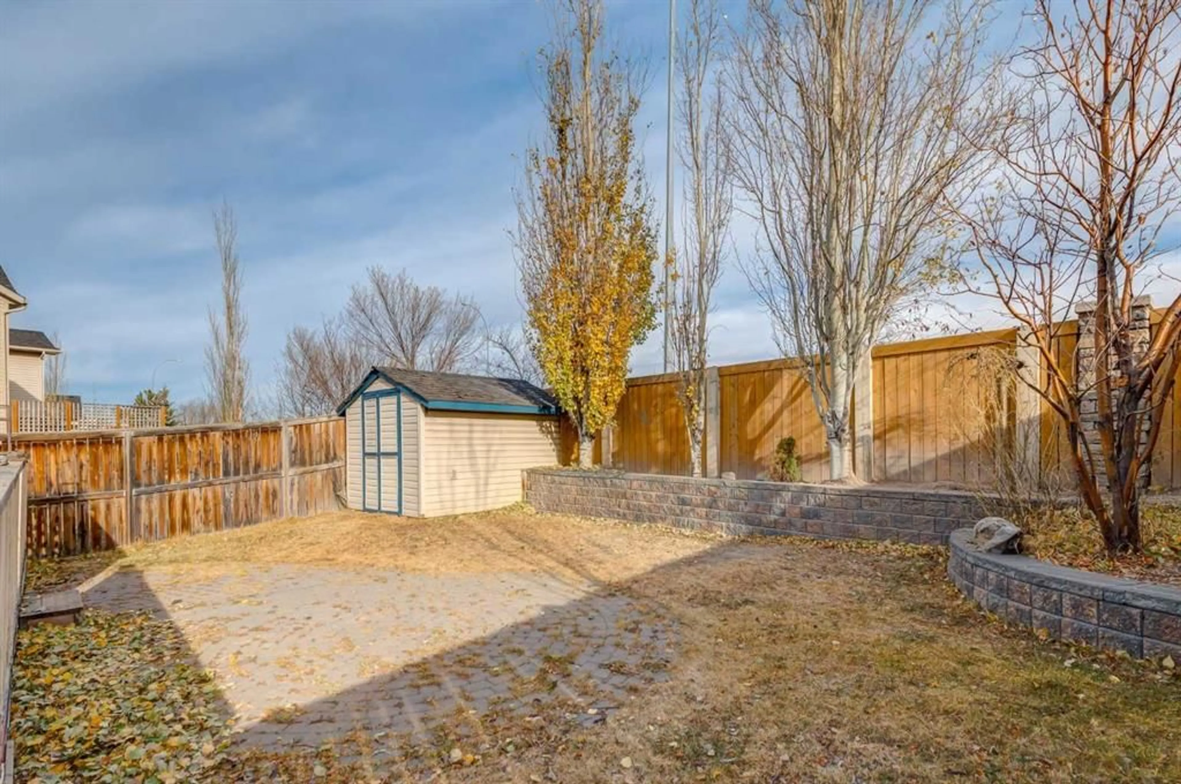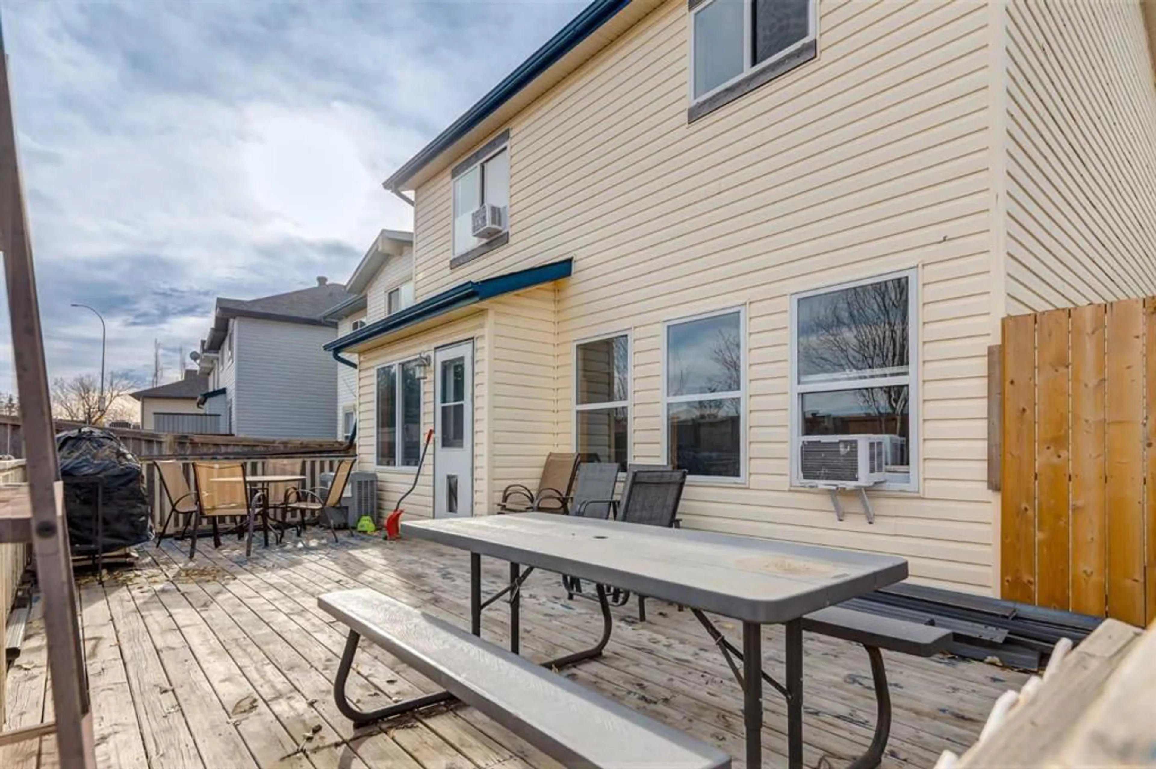191 Panamount Hts, Calgary, Alberta T3K 5T3
Contact us about this property
Highlights
Estimated valueThis is the price Wahi expects this property to sell for.
The calculation is powered by our Instant Home Value Estimate, which uses current market and property price trends to estimate your home’s value with a 90% accuracy rate.Not available
Price/Sqft$377/sqft
Monthly cost
Open Calculator
Description
Located on a quiet street in Panorama Hills, this 2-storey home offers a functional layout with five bedrooms plus an upper office and a fully finished basement with a side entrance. The main floor stands out with a larger kitchen than many homes in this price range, offering an induction cooktop, plenty of counter space, a pantry, and a dining area that opens directly to the backyard deck. The living area is open and comfortable with a fireplace, and the main floor also includes laundry and a half bathroom. Upstairs, the primary bedroom features a walk-in closet and 4-piece ensuite, along with three additional bedrooms and a full bathroom, plus a dedicated office for work or study. The fully finished basement adds a large rec room, a fifth bedroom, a full bathroom, storage, and a convenient separate side entrance. The backyard includes a deck and the home has an attached front garage. Close to schools, shopping, parks, and commuter routes, this home offers space, flexibility, and a great family-focused layout. Come see the potential it offers.
Property Details
Interior
Features
Basement Floor
Game Room
16`1" x 16`7"4pc Bathroom
8`9" x 5`0"Bedroom
11`8" x 9`3"Exterior
Features
Parking
Garage spaces 2
Garage type -
Other parking spaces 2
Total parking spaces 4
Property History
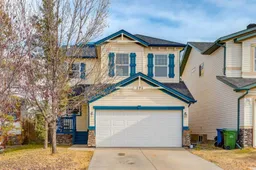 48
48