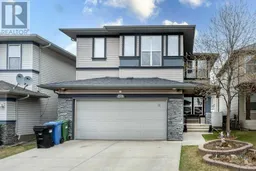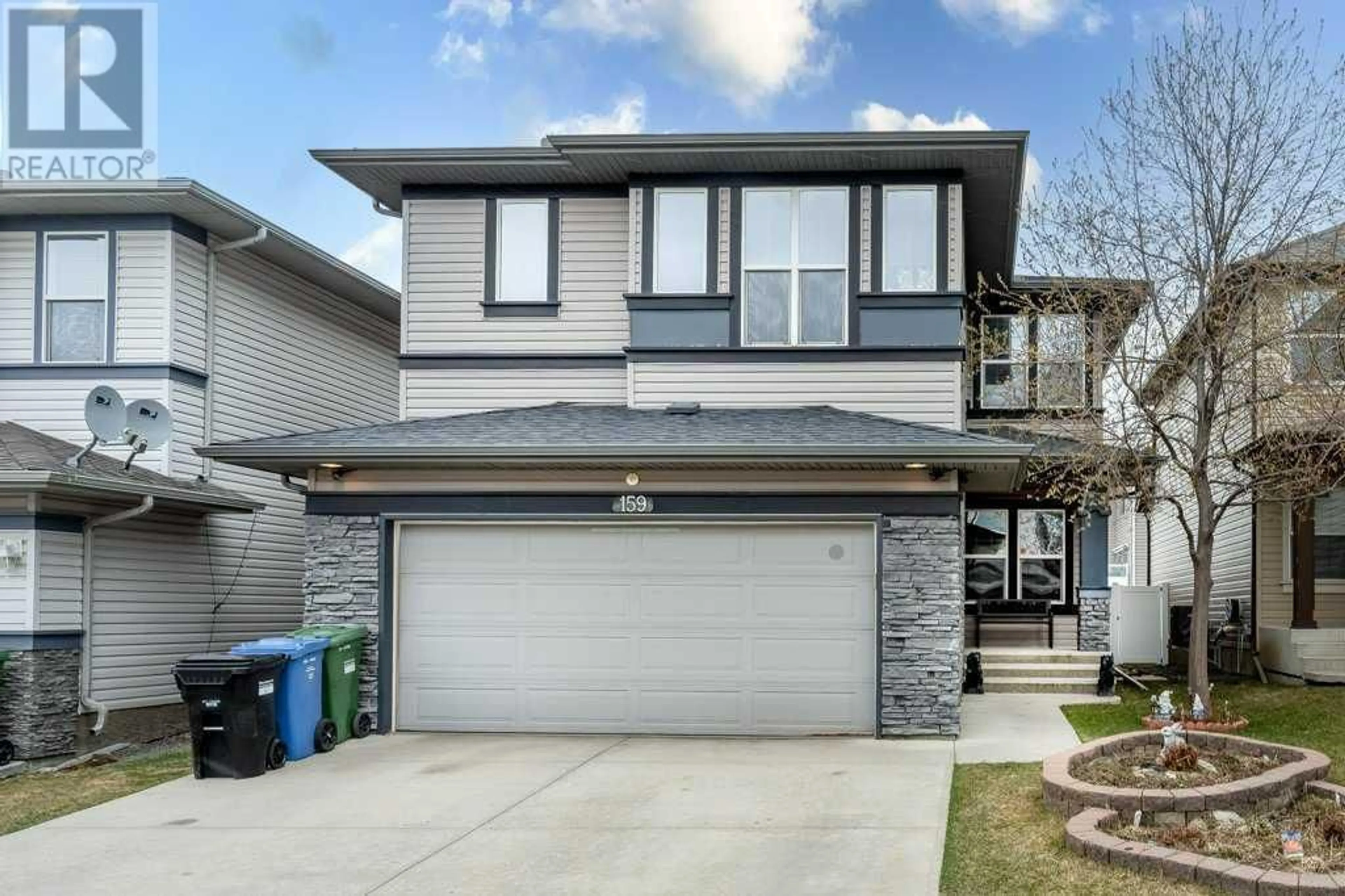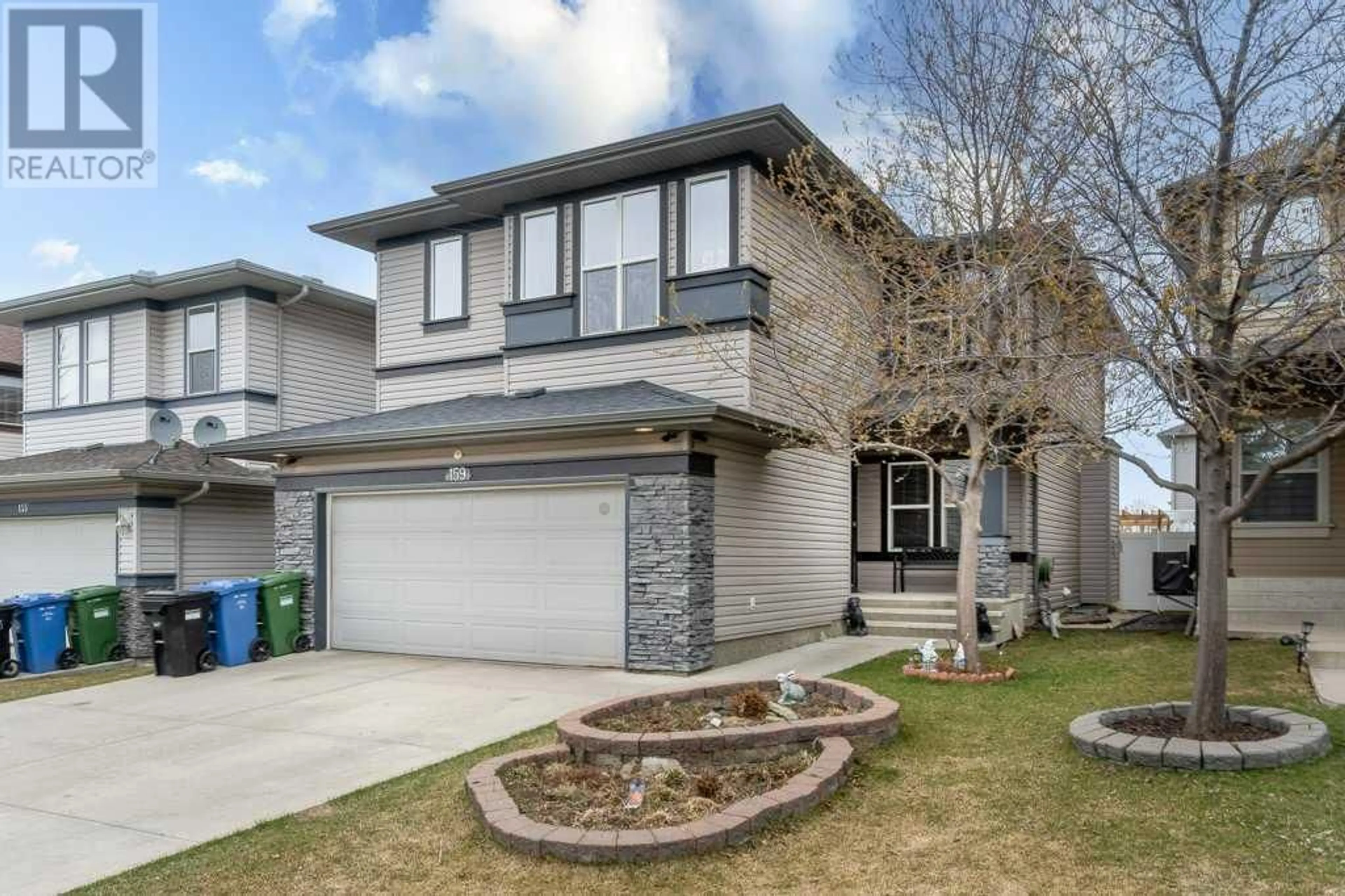159 Panamount Circle NW, Calgary, Alberta T3K0G9
Contact us about this property
Highlights
Estimated ValueThis is the price Wahi expects this property to sell for.
The calculation is powered by our Instant Home Value Estimate, which uses current market and property price trends to estimate your home’s value with a 90% accuracy rate.Not available
Price/Sqft$338/sqft
Days On Market17 days
Est. Mortgage$3,388/mth
Tax Amount ()-
Description
Experience the splendor of "The Stratton II," a stunning two-storey home nestled in Panorama Hills, crafted by Shane Homes. Immerse yourself in its meticulously designed floor plan, featuring 3 bedrooms, 2.5 baths, and a bonus room above grade. Revel in the kitchen's granite countertops and top-of-the-line stainless steel appliances. Retreat to the primary bedroom oasis, boasting dual sinks, a corner tub, standalone shower, and spacious walk-in closet. Enjoy the warmth of a cozy gas fireplace in the generously sized living room. Explore the fully developed basement with a wet bar, family room, additional bedroom, and full bath. Step outside to the fenced backyard oasis, complete with low-maintenance landscaping, patio space, pergola, benches, cushions, and fire pit table. Plus, the garage has rough-in Tesla chargers for added convenience. Conveniently located near the Panorama Community Center, Parks, schools, transportation routes, shopping, entertainment, and more. Book your showing today and discover luxury living at its finest! (id:39198)
Property Details
Interior
Features
Basement Floor
4pc Bathroom
10.58 ft x 5.50 ftOther
10.50 ft x 6.00 ftFurnace
17.25 ft x 9.50 ftOther
9.33 ft x 5.17 ftExterior
Parking
Garage spaces 4
Garage type Attached Garage
Other parking spaces 0
Total parking spaces 4
Property History
 47
47



