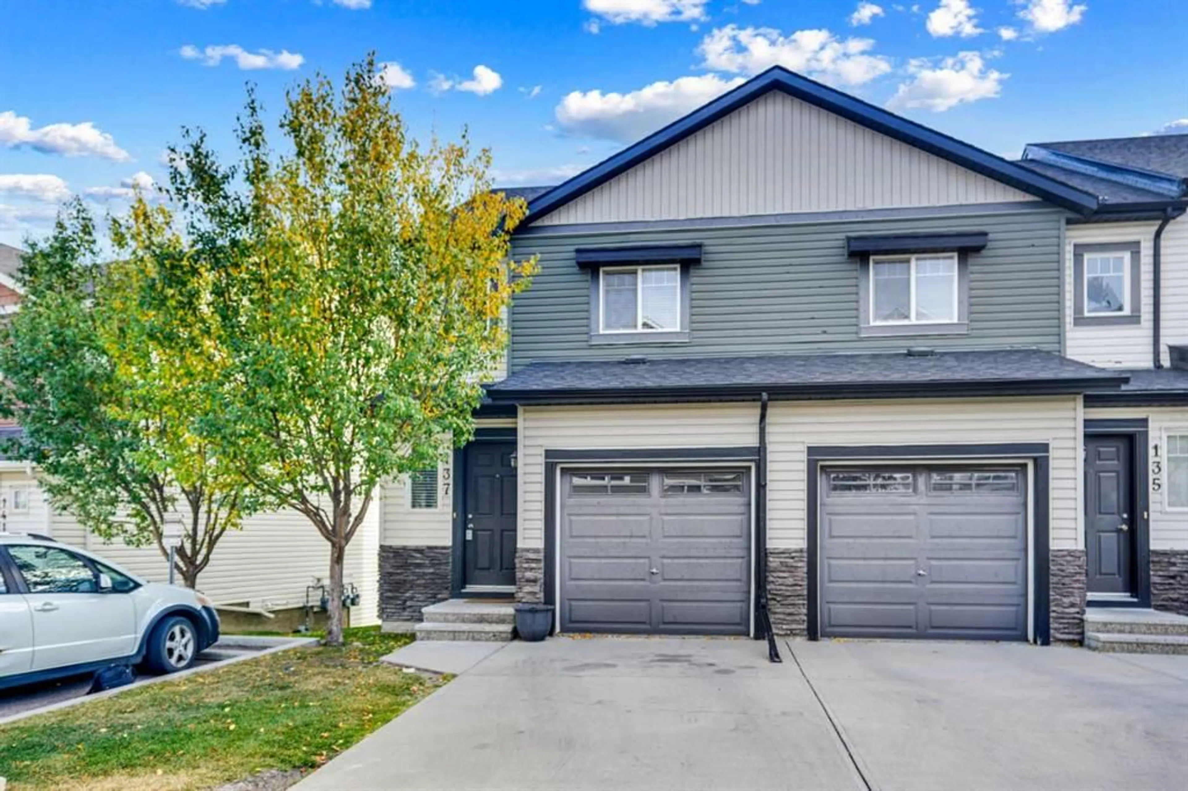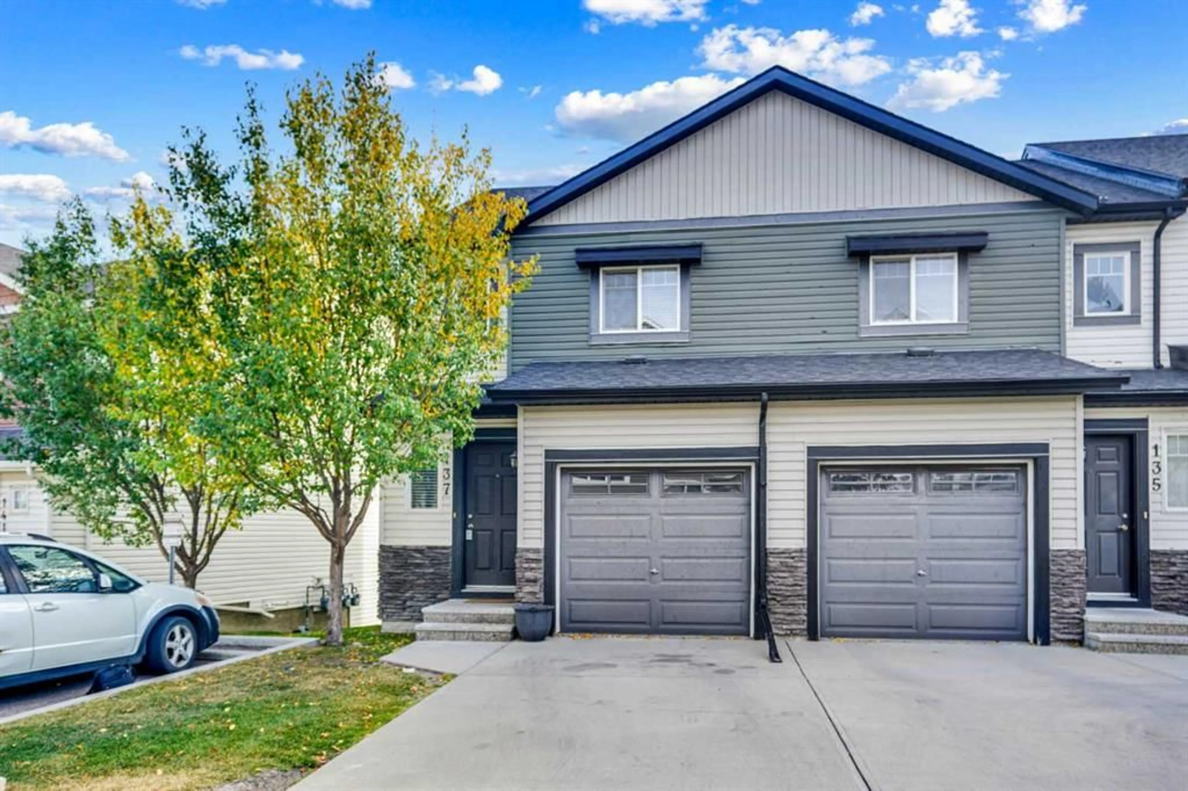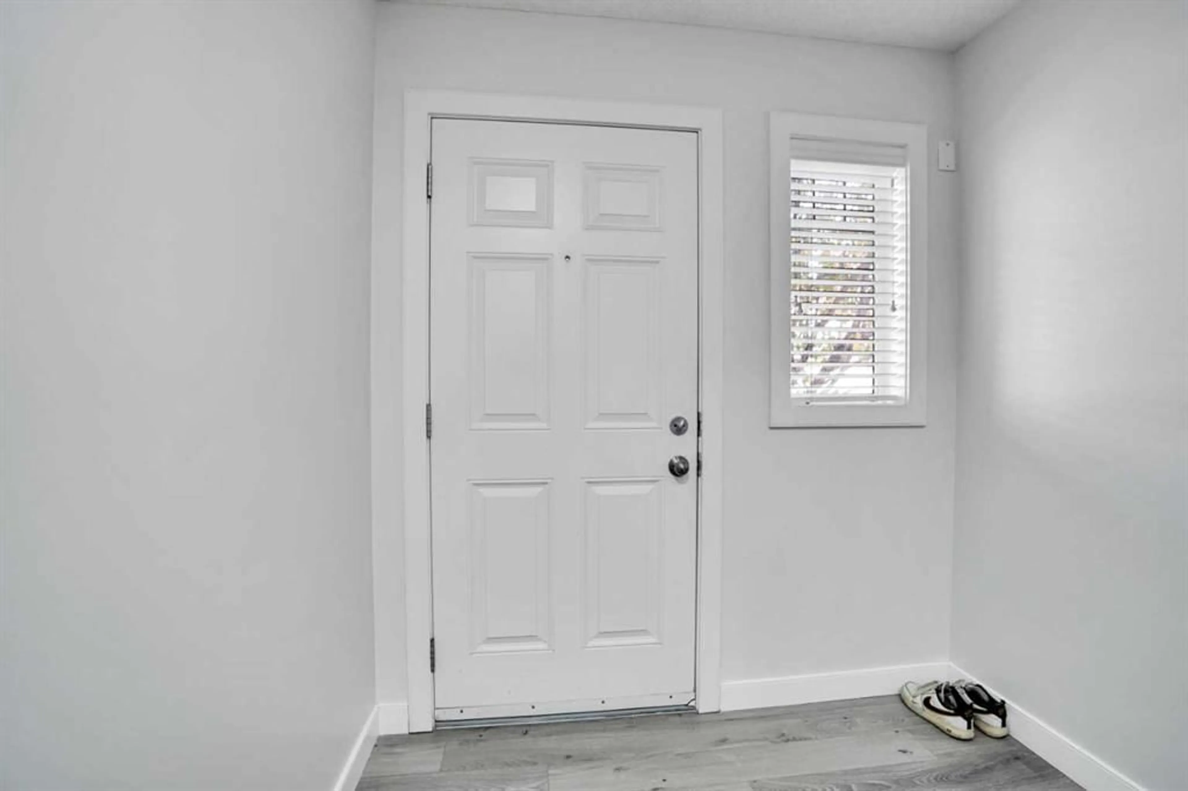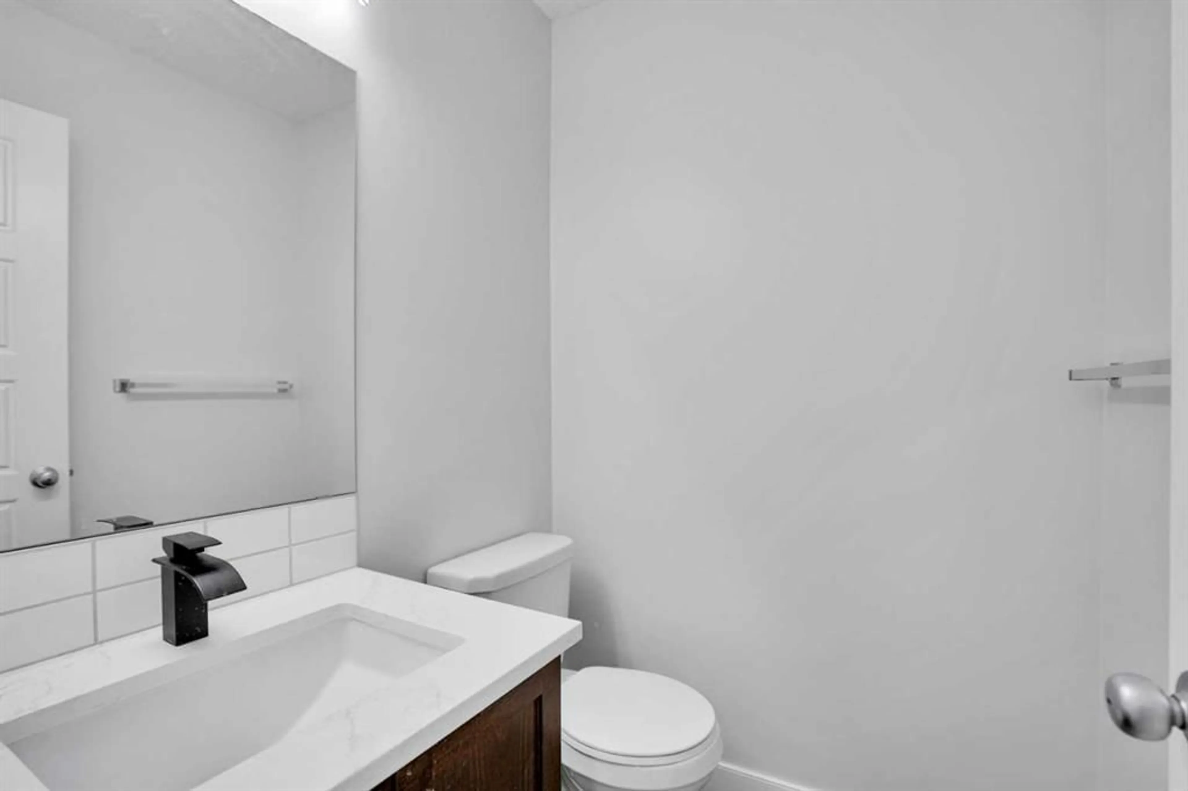137 Pantego Lane, Calgary, Alberta T3K 0T1
Contact us about this property
Highlights
Estimated valueThis is the price Wahi expects this property to sell for.
The calculation is powered by our Instant Home Value Estimate, which uses current market and property price trends to estimate your home’s value with a 90% accuracy rate.Not available
Price/Sqft$349/sqft
Monthly cost
Open Calculator
Description
Welcome to your beautifully updated end-unit home! Offering 1,200 sqft of comfortable living space, this property features a walkout basement ready for your personal touch and future development. Inside, you’ll find a freshly renovated interior with brand new paint, flooring, quartz countertops, and stainless steel kitchen appliances — all creating a clean, modern look. The kitchen shines with its new quartz surfaces and updated finishes, perfect for cooking and entertaining. The open-concept main floor flows seamlessly into a bright living area filled with natural light from the extra side windows exclusive to end units. Upstairs, you’ll find three spacious bedrooms, including a primary suite with its own ensuite bathroom. With 2.5 bathrooms in total, there’s plenty of space for everyone. The walkout basement provides great potential for future development — whether you’d like to add a family room, guest suite, or home office. Parking is convenient with a single attached garage plus one additional driveway space. The end-unit location offers extra privacy and an abundance of natural light throughout. Don’t miss your chance to own this move-in-ready home filled with modern updates and thoughtful details. Book your private showing today!
Property Details
Interior
Features
Main Floor
2pc Bathroom
4`11" x 4`8"Dining Room
8`8" x 7`0"Kitchen
8`7" x 8`5"Living Room
17`2" x 10`10"Exterior
Features
Parking
Garage spaces 1
Garage type -
Other parking spaces 1
Total parking spaces 2
Property History
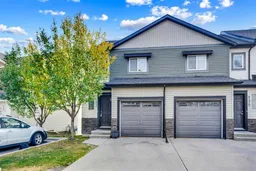 43
43
