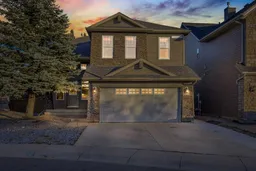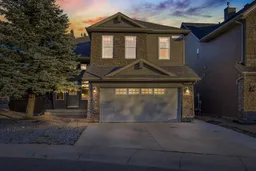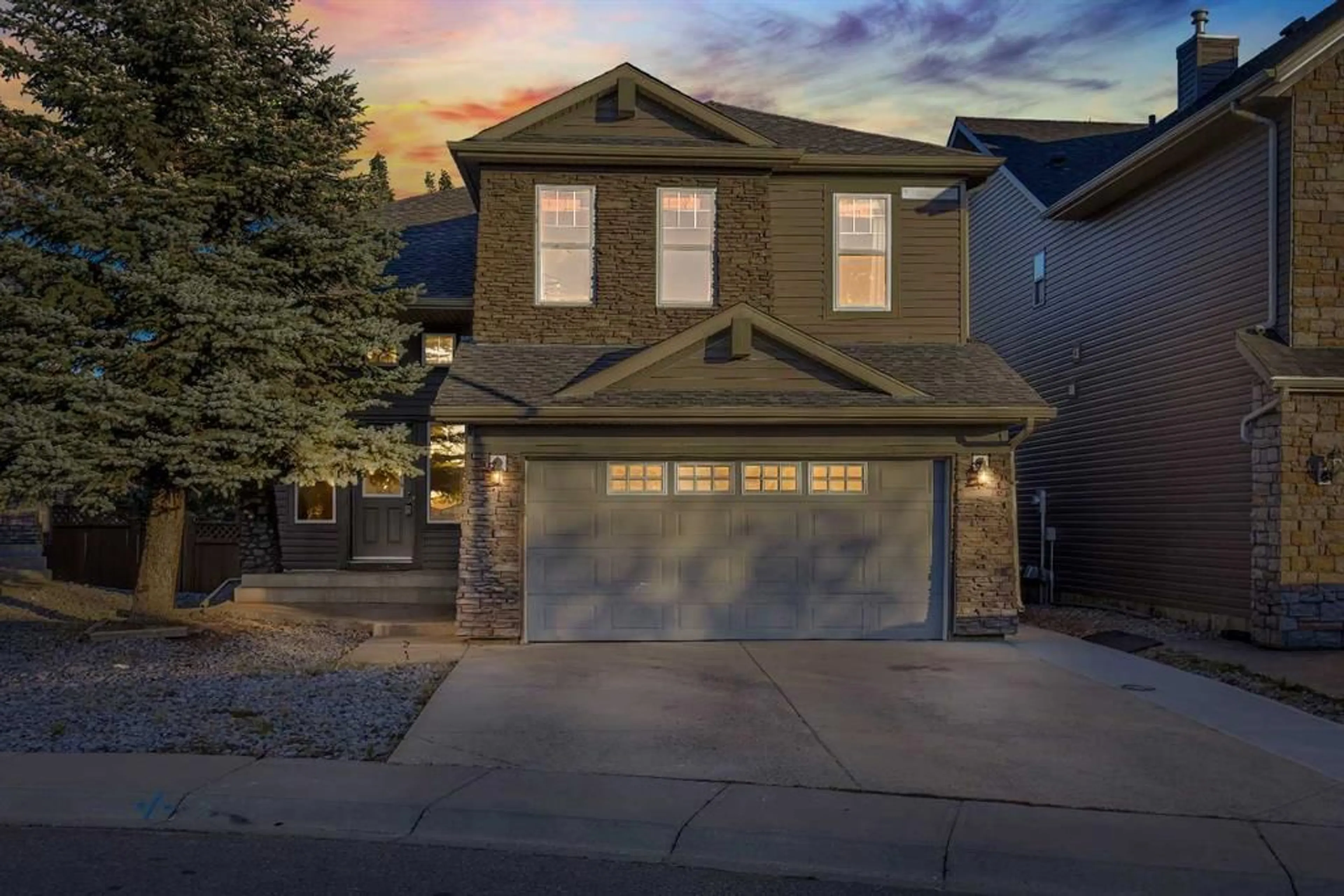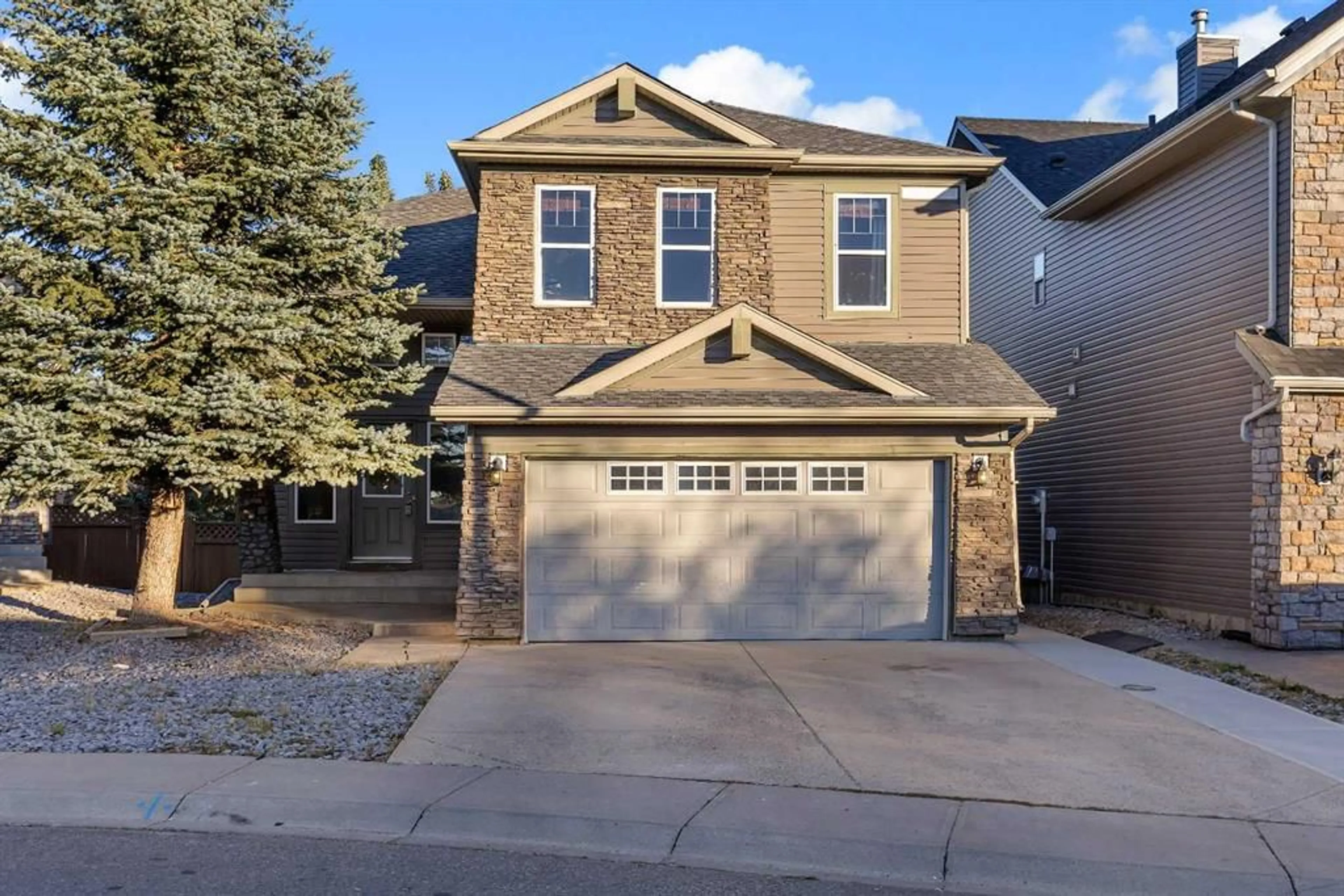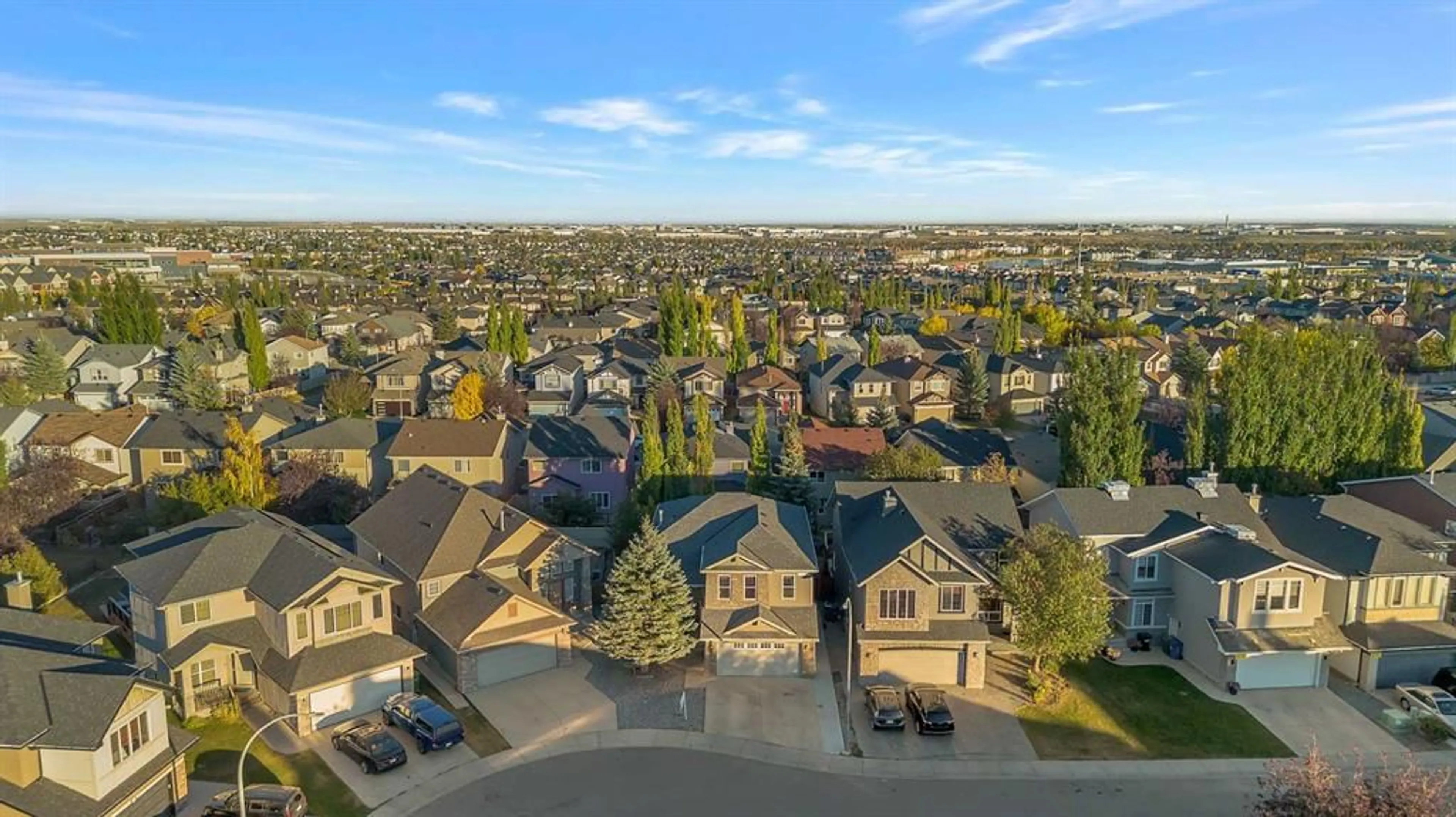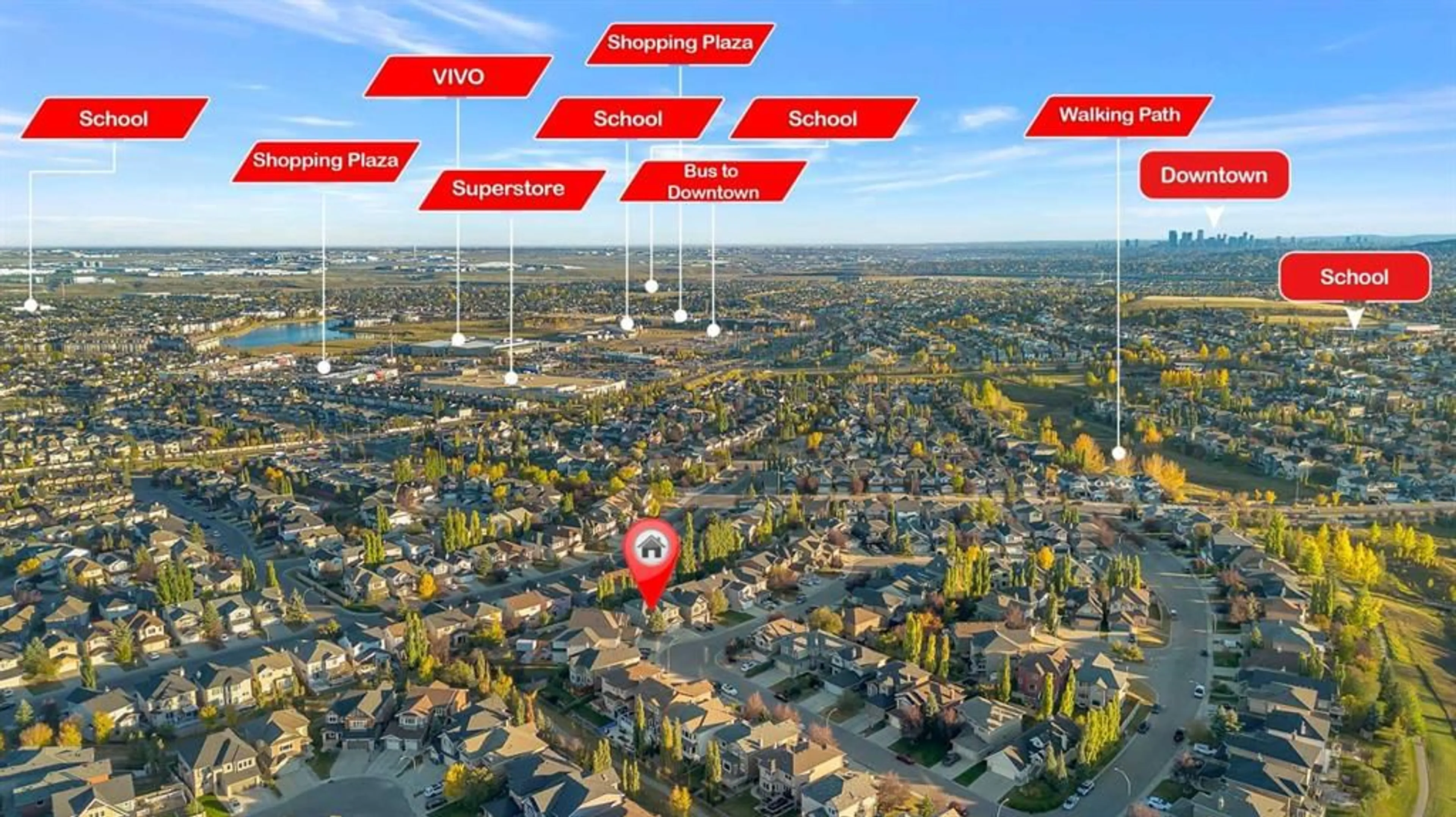135 Panatella Close, Calgary, Alberta T3K 6C9
Contact us about this property
Highlights
Estimated valueThis is the price Wahi expects this property to sell for.
The calculation is powered by our Instant Home Value Estimate, which uses current market and property price trends to estimate your home’s value with a 90% accuracy rate.Not available
Price/Sqft$320/sqft
Monthly cost
Open Calculator
Description
Welcome to your future sanctuary, a stunning 6-bedroom house that blends spacious living with modern comfort. Nestled in a family-friendly neighborhood, this gem is just a few minutes drive away from elementary, junior high, and high school, making it the ideal home for growing families. With a close proximity to a shopping center and transit options, convenience is at your fingertips! With 6 well-appointed bedrooms, there's no shortage of space for the whole family. The master suite is a true retreat, offering a private oasis to recharge after a long day. And let’s not forget the unexpected surprise of a 2-bedroom walk-up illegal basement suite! Ideal for guests, in-laws, or as a rental opportunity, this versatile space adds tremendous value and flexibility to your lifestyle. Enjoy year-round comfort with a central air conditioning system that keeps the home cool during those warm summer months. Recently updated with a brand new roof and water tank. This house is more than just a property; it’s a place where you can create your story. Don’t miss your chance to make this stunning house your home. Contact us today to schedule your private showing and step into a space where memories are waiting to be made!
Property Details
Interior
Features
Basement Floor
4pc Bathroom
8`6" x 8`5"Bedroom
9`11" x 11`11"Bedroom
15`2" x 9`7"Kitchen
12`9" x 10`10"Exterior
Features
Parking
Garage spaces 2
Garage type -
Other parking spaces 2
Total parking spaces 4
Property History
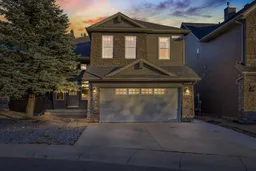 39
39