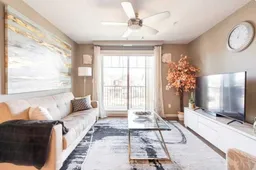Welcome to this beautifully refreshed 2 BED, 2 BATH condo, featuring fresh paint and luxurious new high-end carpeting in the bedrooms. With over 800 SQ FT. Step inside to discover stunning hardwood floors in the main living areas and a stylish eating bar illuminated by elegant upgraded pendant lighting. The gourmet kitchen is a chef's dream, complete with soft-closing cabinet drawers, an upgraded tiled backsplash, and top-of-the-line stainless steel Samsung appliances.
This home is packed with thoughtful upgrades, including modern lighting, ceiling fans, blinds, carpet and hardwood. Enjoy outdoor living with a gas line for your BBQ on the balcony. You'll also appreciate the spacious in-suite laundry with front-loading washer and dryer, plus additional built-in storage.
For your convenience, this condo offers secure underground heated parking (titled) and your own storage locker. Located in a well maintained and desirable Panorama West condo complex. The area is loaded with amenities. You'll find yourself within walking distance to playgrounds, parks, schools, shops, grocery stores, and excellent dining options. With easy access to Stoney Trail, Deerfoot, the airport, and public transportation, this condo is perfectly situated.
Don’t miss out on this amazing opportunity—call today to schedule a viewing! And be sure to check out the virtual tour as well.
Inclusions: Dishwasher,Dryer,Electric Cooktop,Electric Oven,Microwave Hood Fan,Washer/Dryer
 37
37


