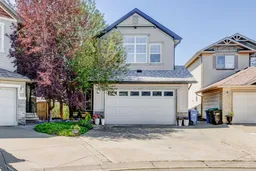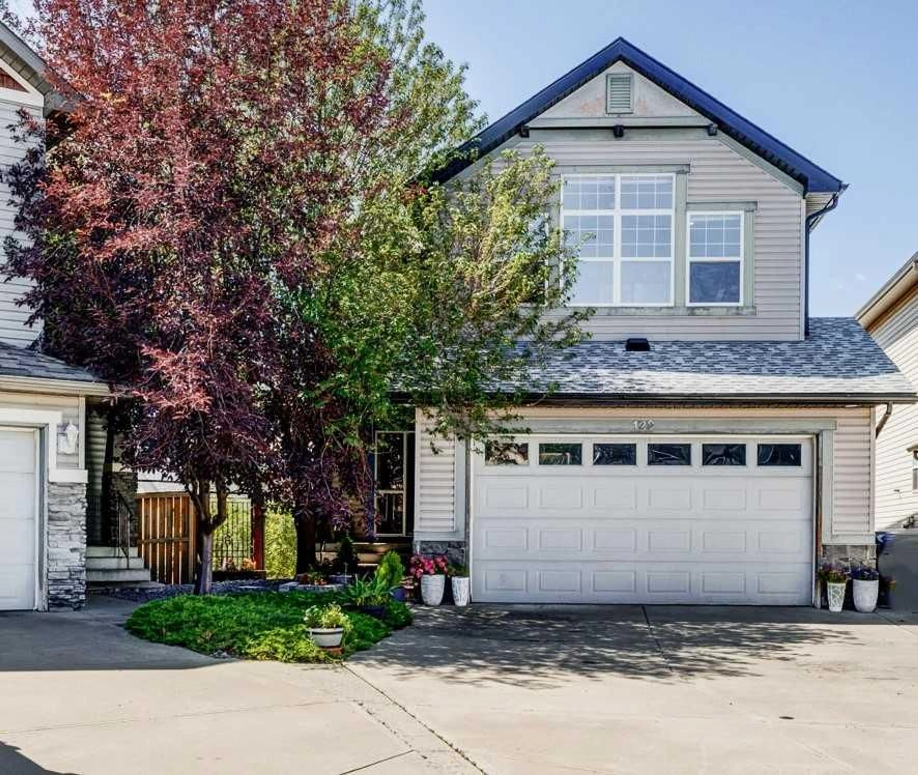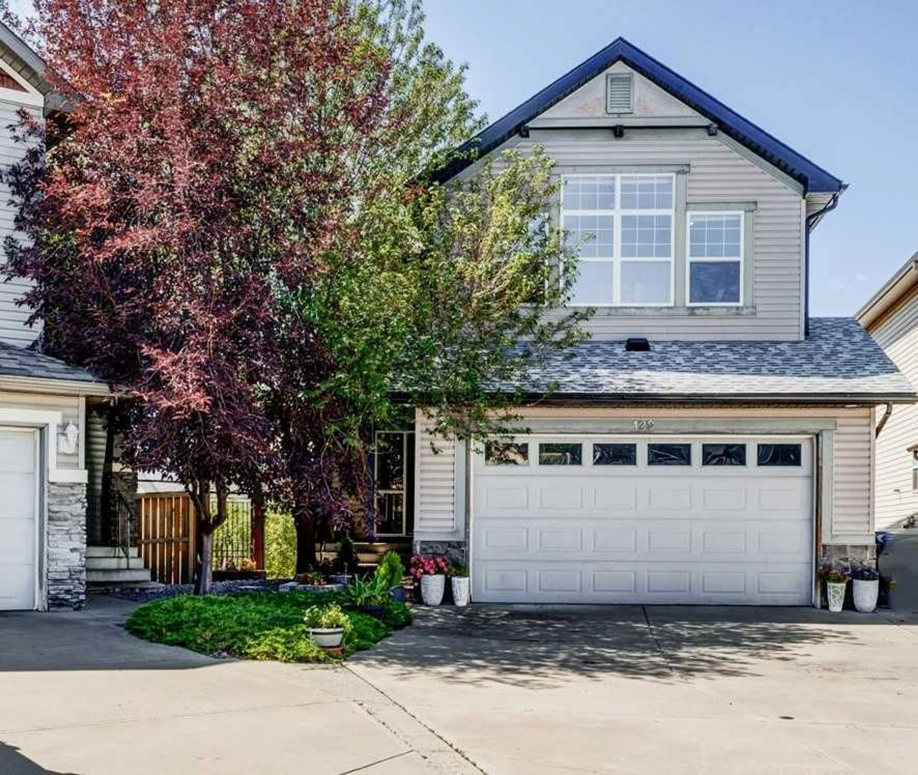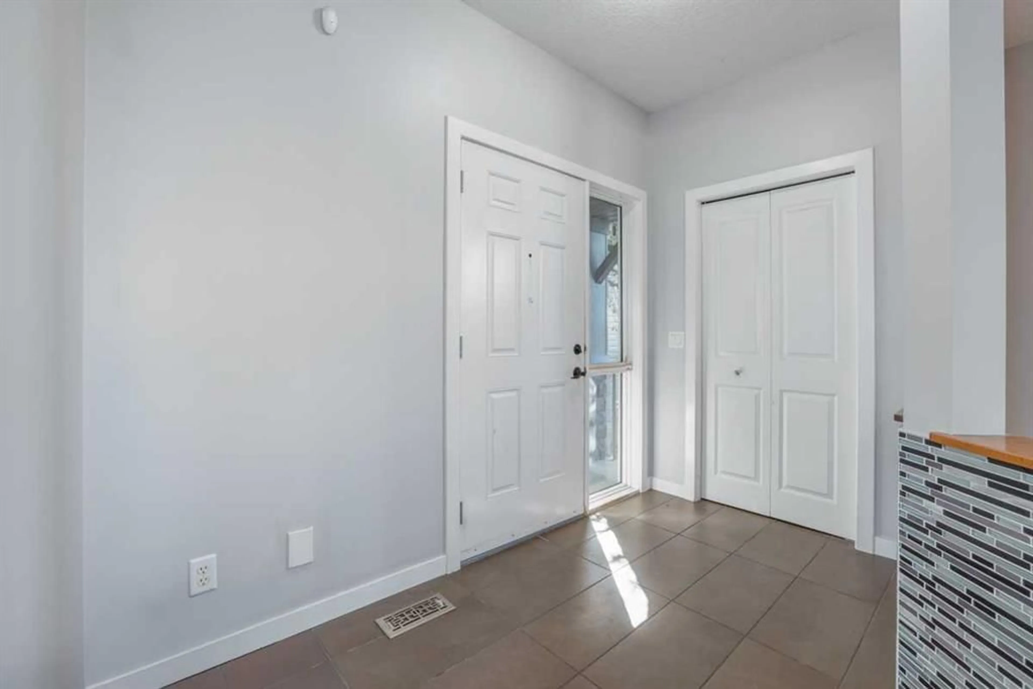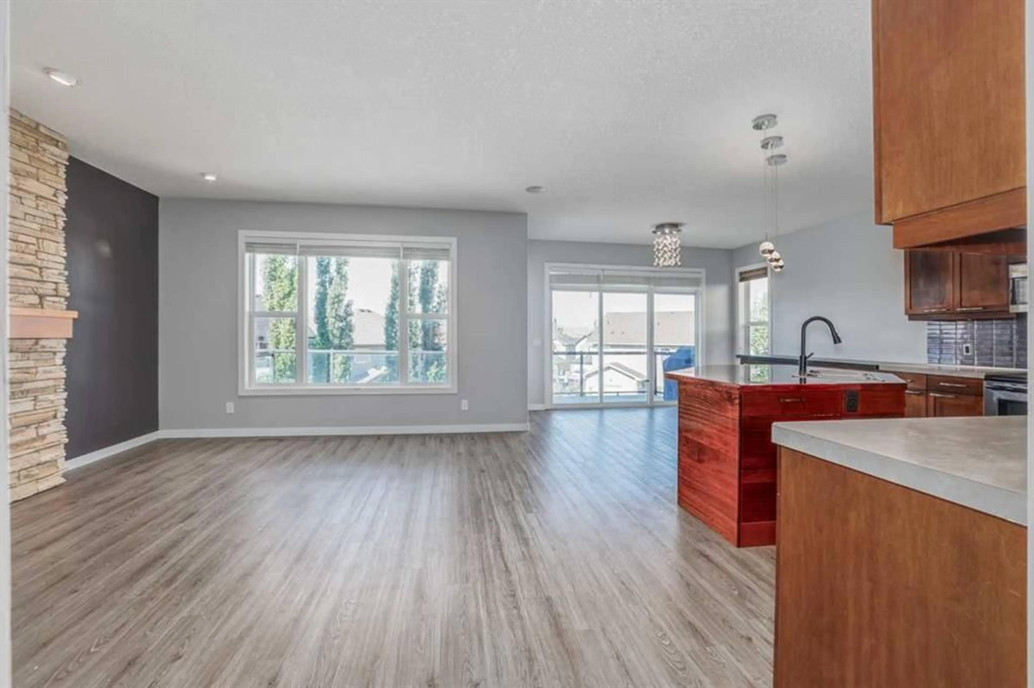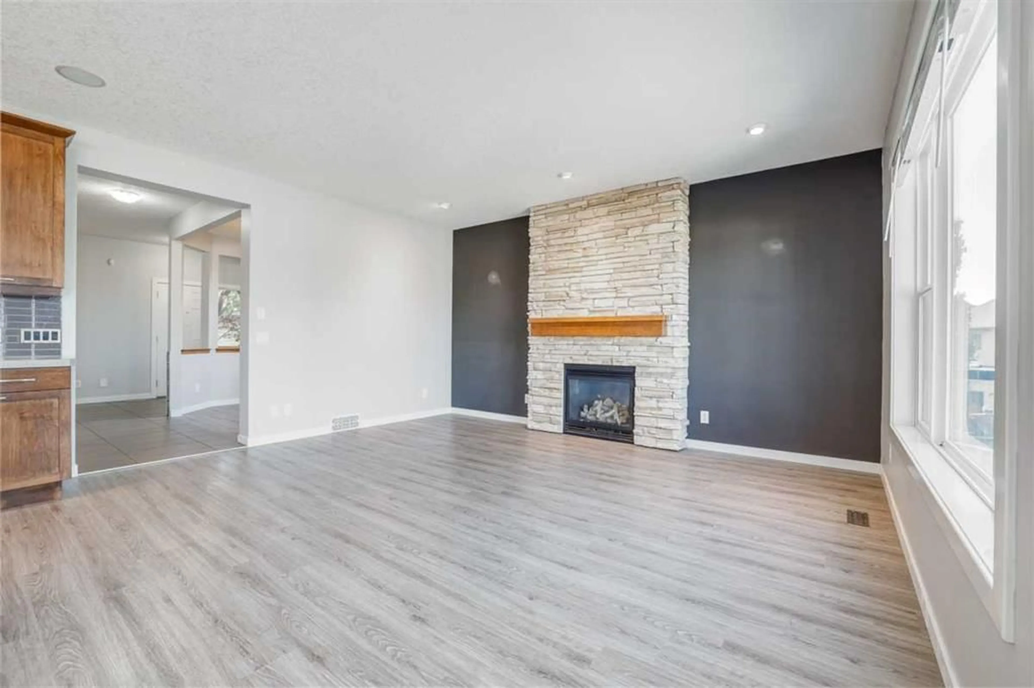129 Pantego Bay, Calgary, Alberta T3K 0B7
Contact us about this property
Highlights
Estimated valueThis is the price Wahi expects this property to sell for.
The calculation is powered by our Instant Home Value Estimate, which uses current market and property price trends to estimate your home’s value with a 90% accuracy rate.Not available
Price/Sqft$363/sqft
Monthly cost
Open Calculator
Description
OPEN HOUSE - SATURDAY NOVEMBER 22, 1:00 -3:00 PM Come View this two storey walkout, located on a huge, beautifully landscaped lot in a quiet cul-de-sac in Panorama Hills. **FEATURES/UPGRADES - BRAND NEW ROOF SHINGLES, NEW MICROWAVE, NEW FRIDGE, INCREDIBLE CUSTOM EPOXY ISLAND, SPA-STYLE MASTER ENSUITE, BASEMENT STEAM ROOM SAUNA, FULL HOUSE SURROUND SPEAKERS, BASEMENT SURROUND SPEAKERS, OVERSIZED HEATED GARAGE AND CENTRAL AC**. This family home is perfectly located with nearby schools, parks and stores within walking distance. The bright and open main floor features 9-foot ceilings, gas fireplace, abundant custom-built storage and counter space, with a kitchen nook that opens up to a massive 26 by 14-foot upper deck, complete with natural gas fittings and a natural gas BBQ. The upstairs grand master suite has French doors, walk in closet with custom shelving, and spa-style ensuite with soaker tub and full body-spray shower. There are two additional bedrooms and a large bonus room with custom built-in shelving, and full-house speaker wiring to fill your home with music. The fully finished walkout basement offers an open TV room with stone feature wall, surround sound, media console, bar, fourth bedroom, and a steam-room shower. The roof shingles have been replaced, and siding repairs have been scheduled for completion - ensuring this home is as exceptional as it is move-in ready.
Property Details
Interior
Features
Second Floor
Walk-In Closet
4`10" x 7`8"Bedroom - Primary
17`6" x 13`0"Bonus Room
18`0" x 13`5"Bedroom
9`11" x 14`5"Exterior
Features
Parking
Garage spaces 2
Garage type -
Other parking spaces 2
Total parking spaces 4
Property History
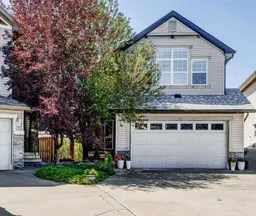 36
36