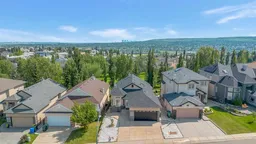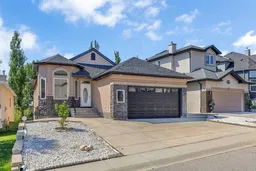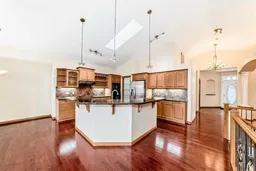** OPEN HOUSE SUNDAY JANUARY 11 12PM-4PM ** Welcome to this amazing freshly painted executive bungalow backing onto golf course! As soon as you walk through the front door, you are greeted with vaulted ceilings looking straight out to the golf course views. The main floor has a private office space, formal dining, laundry/mudroom with sink and walkthrough pantry. On top of that, the main living area hosts a open concept floor plan with kitchen, living room, and breakfast nook. The kitchen has executive built in appliances, tons of counter and storage space, and a large skylight for natural light. The primary bedroom is also on this level which has a private 5 piece ensuite and walk-in closet. Downstairs, there is a wet bar and a MASSIVE REC ROOM leading out to the covered patio. There are an additional 3 bedrooms and a full bathroom on this level. The backyard is very low maintenance with concrete patio stretching out to the property line! Other updates in the home include recent paint job, HOT WATER TANK(2018), ROOF(2020), and REFRIDGERATOR(2020)
Inclusions: Built-In Oven,Dishwasher,Dryer,Electric Cooktop,Microwave,Refrigerator,Washer
 42
42




