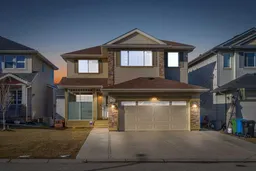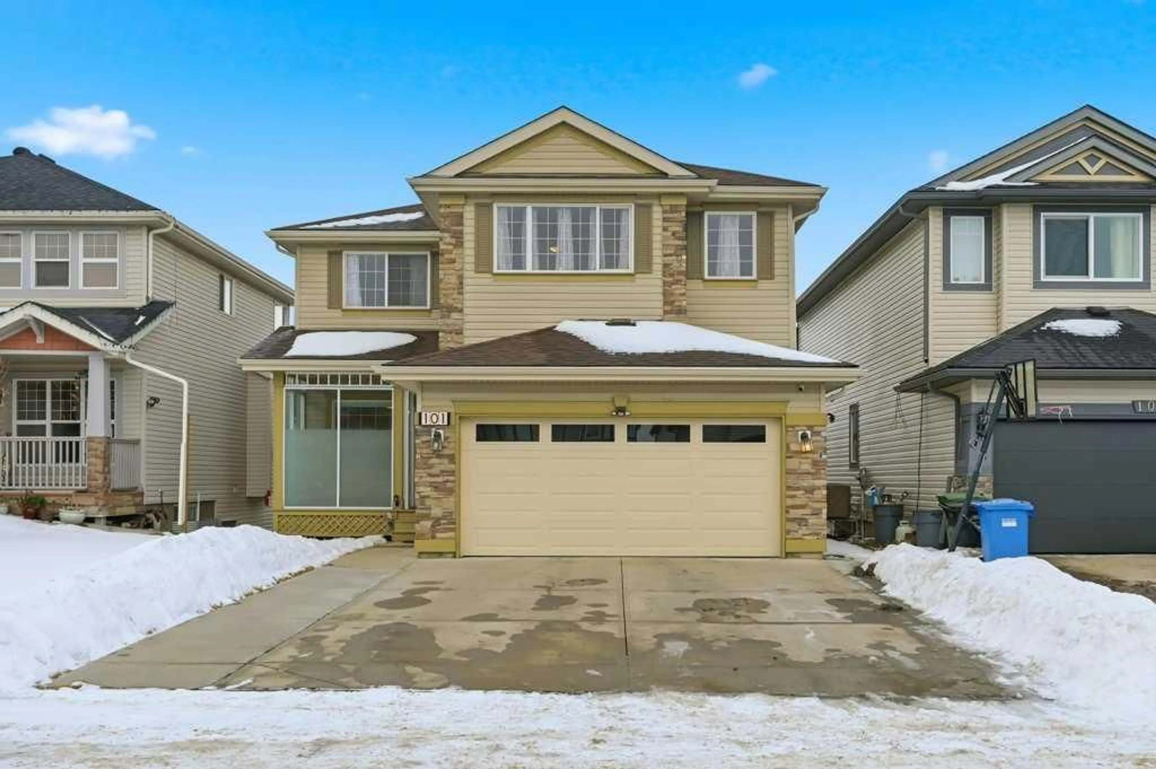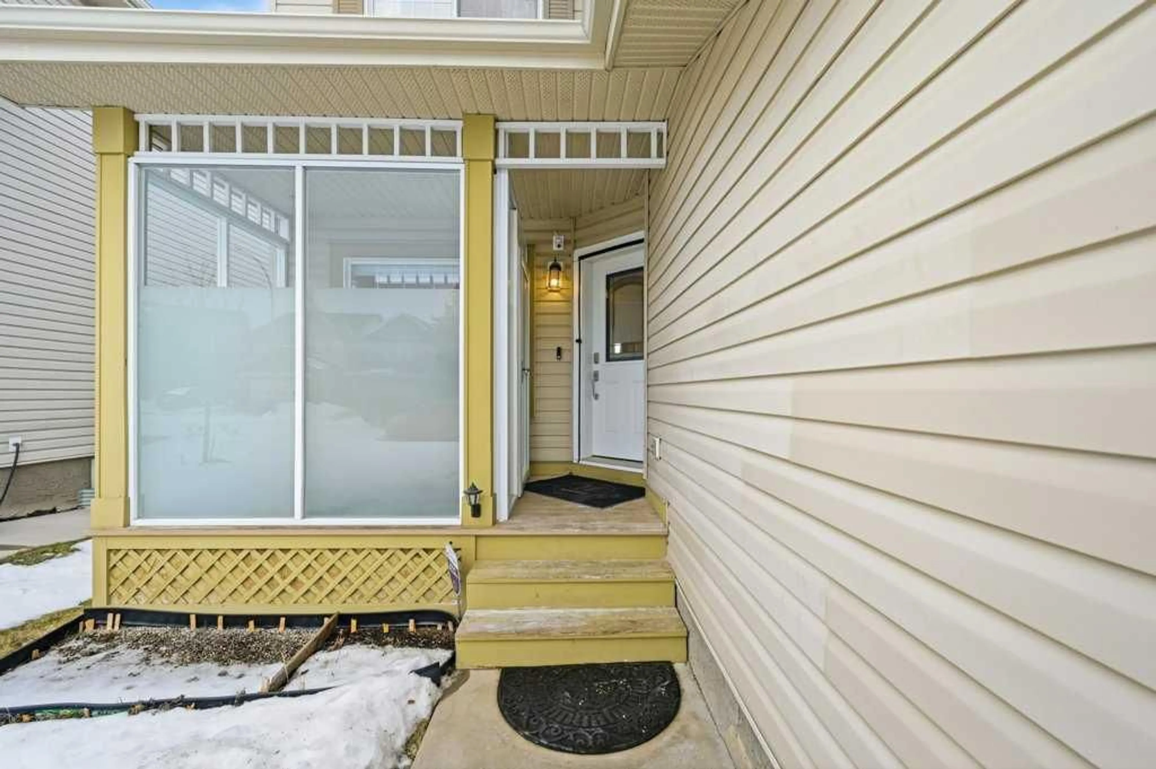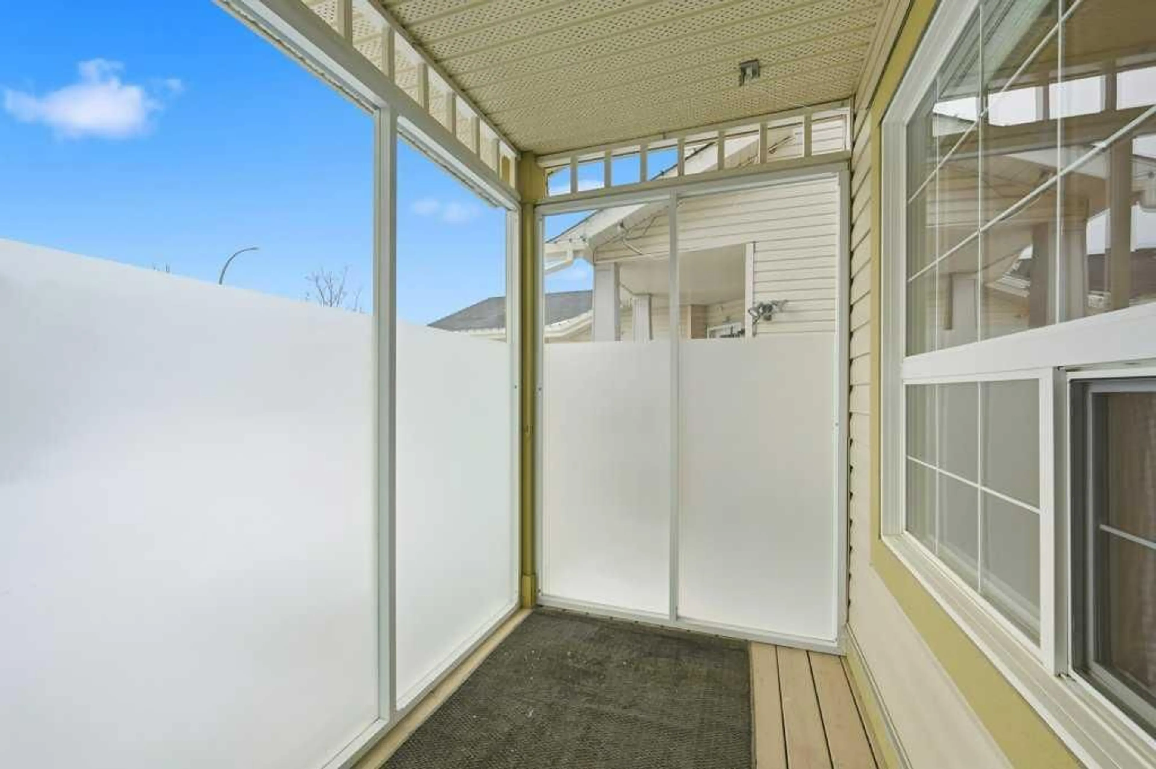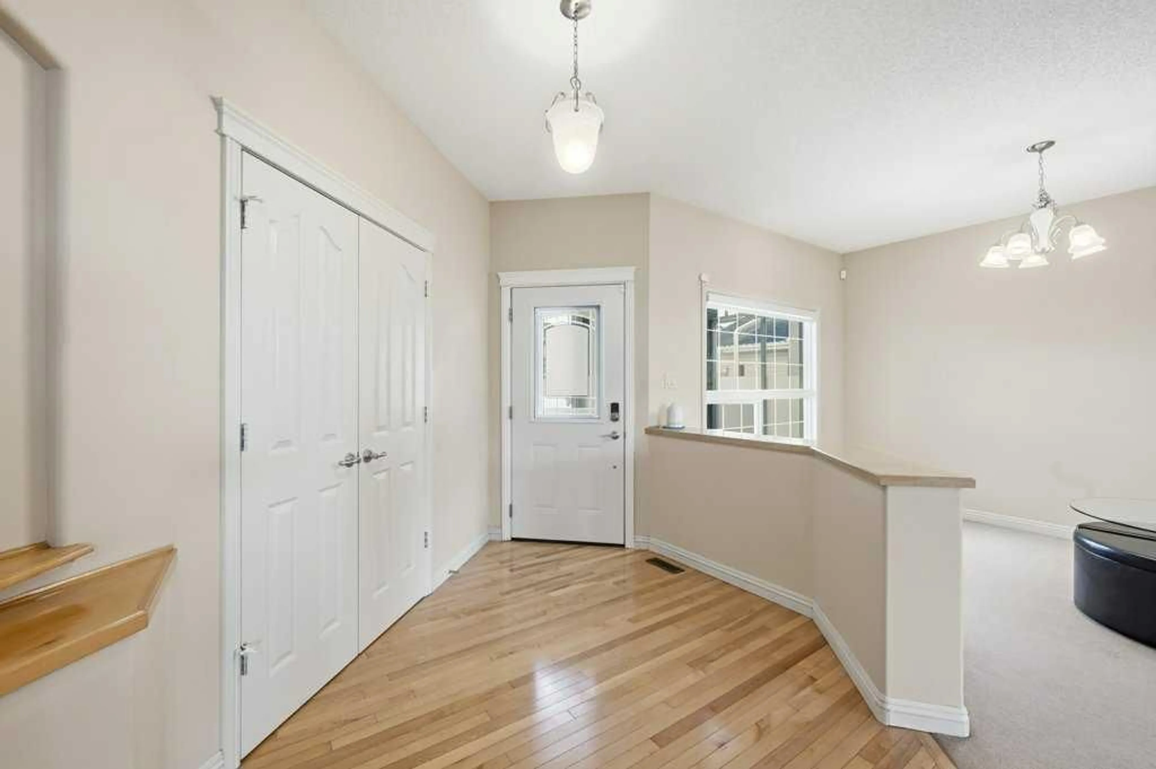101 Panamount Manor, Calgary, Alberta T3K6H7
Contact us about this property
Highlights
Estimated valueThis is the price Wahi expects this property to sell for.
The calculation is powered by our Instant Home Value Estimate, which uses current market and property price trends to estimate your home’s value with a 90% accuracy rate.Not available
Price/Sqft$305/sqft
Monthly cost
Open Calculator
Description
** OPEN HOUSE - SATURDAY- JANUARY 10th from 2 pm to 4 pm ** Proudly maintained detached single-family home in the desirable community of Panorama Hills built with Jayman Home, offering close to 3,800 sq ft of developed living space and built in 2005. This home reflects true pride of ownership and has been kept in excellent condition throughout. The main floor and basement feature 9-foot ceilings, complemented by numerous large windows that flood the home with natural light. The spacious kitchen offers ample cabinetry, stainless steel appliances (new fridge, new dishwasher, newer stove), a large corner pantry, and a raised breakfast bar. The kitchen also features a drop-down ceiling with plenty of pot lights, creating a warm and functional cooking space. Oak hardwood flooring and carpet flow throughout the main floor, and the living room is anchored by a cozy fireplace. A generously sized dining area leads to a large deck equipped with a gas line for BBQ, perfect for entertaining. The main floor also includes a half bathroom, a flex room ideal for a home office, and a laundry room with two large closets, providing direct access to the double attached garage. Upstairs, you’ll find a massive bonus room with three large windows, ideal for family gatherings. The primary bedroom easily accommodates a king-size bed and features a spacious 5-piece ensuite and a walk-in closet. Two additional bedrooms comfortably fit queen-size beds and include large closets. The fourth bedroom is currently customized as a makeup room with extensive built-in shelving and storage but can easily be converted back into a bedroom. A major highlight of this home is the LEGAL basement suite, which offers two large bedrooms with oversized windows and closets, a well-designed kitchen suitable for everyday cooking, and a comfortable living and dining area. The basement can be rented for approximately $1,800/month, making it an excellent mortgage helper. Additional features include a low-maintenance backyard, quiet and safe street, new furnace, hot water tank, and roof. Conveniently located close to shopping centres, schools, playgrounds, ponds, and with easy access to Deerfoot Trail, Stoney Trail, Shaganappi Trail, and Country Hills Blvd. Perfect for large families, multi-generational living, or investors.
Upcoming Open House
Property Details
Interior
Features
Basement Floor
Breakfast Nook
10`2" x 8`0"4pc Bathroom
9`0" x 5`0"Bedroom
10`2" x 8`0"Living Room
20`2" x 18`8"Exterior
Features
Parking
Garage spaces 2
Garage type -
Other parking spaces 2
Total parking spaces 4
Property History
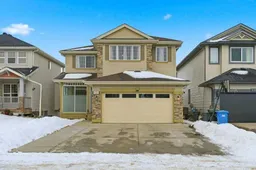 48
48