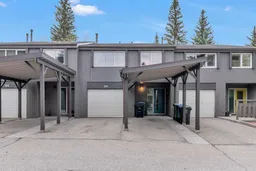Opportunity Knocks – Priced to Sell, Sold As-Is! Perfect for investors or renovators, this spacious townhome offers over 1,300 sq ft of potential in a well-managed complex. With solid bones and loads of upside, it's a fantastic opportunity to create value in a prime location. Ideally located near major amenities including Costco, Glenmore Landing, Southland Leisure Centre, schools, shopping, transit, and quick access to Stoney Trail—convenience is at your doorstep. The main entryway welcomes you with a spacious foyer, access to a single attached garage, and a 2-piece bathroom. Upstairs, the bright main living area features vaulted ceilings, a gas-burning fireplace, a kitchen and dining area, and patio doors leading to a private deck and enclosed outdoor space—ideal for relaxing or entertaining. On the next level, you’ll find a primary bedroom with a walk-in closet and cheater access to a 4-piece main bathroom, plus a second bedroom. The upper loft space—measuring 8' x 21'—overlooks the living room and is perfect for a home office, studio, or lounge area, with a hidden storage room offering additional functionality. The lower level includes a third bedroom, laundry area, and plenty of storage space. This home offers a rare mix of size, layout, and location. Bring your vision and act fast—opportunities like this don’t last long!
Inclusions: Dryer,Washer
 28
28


