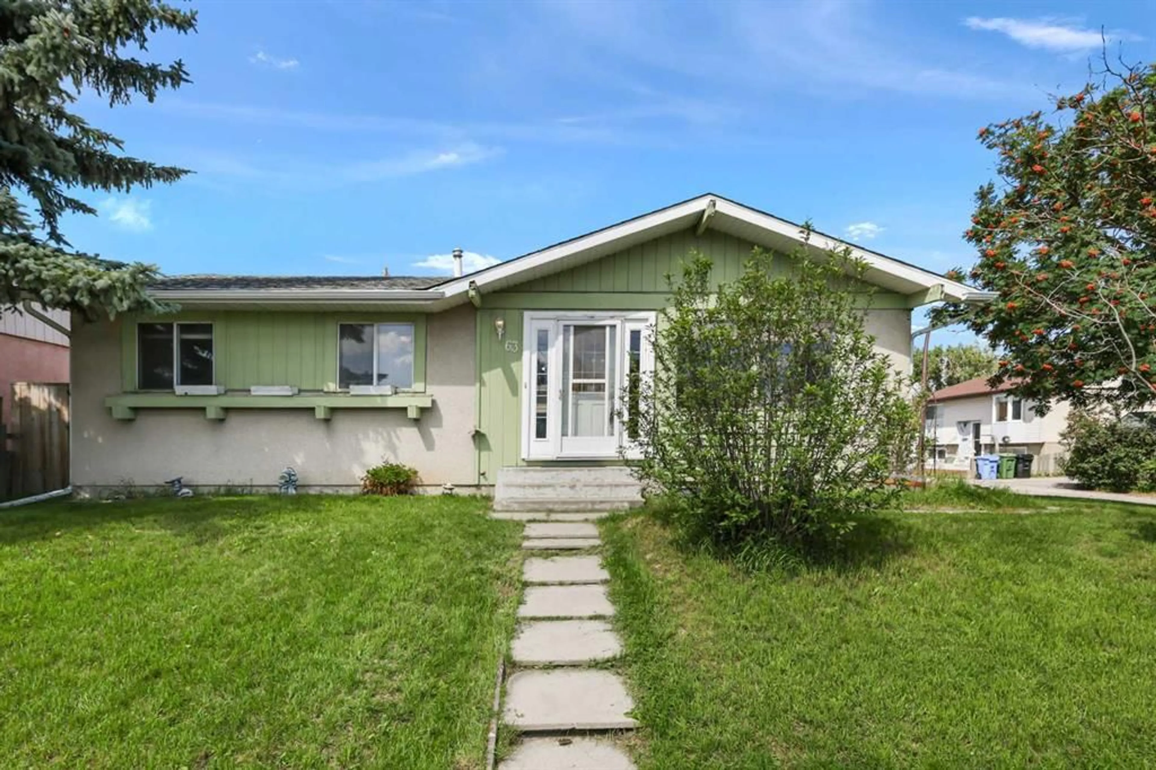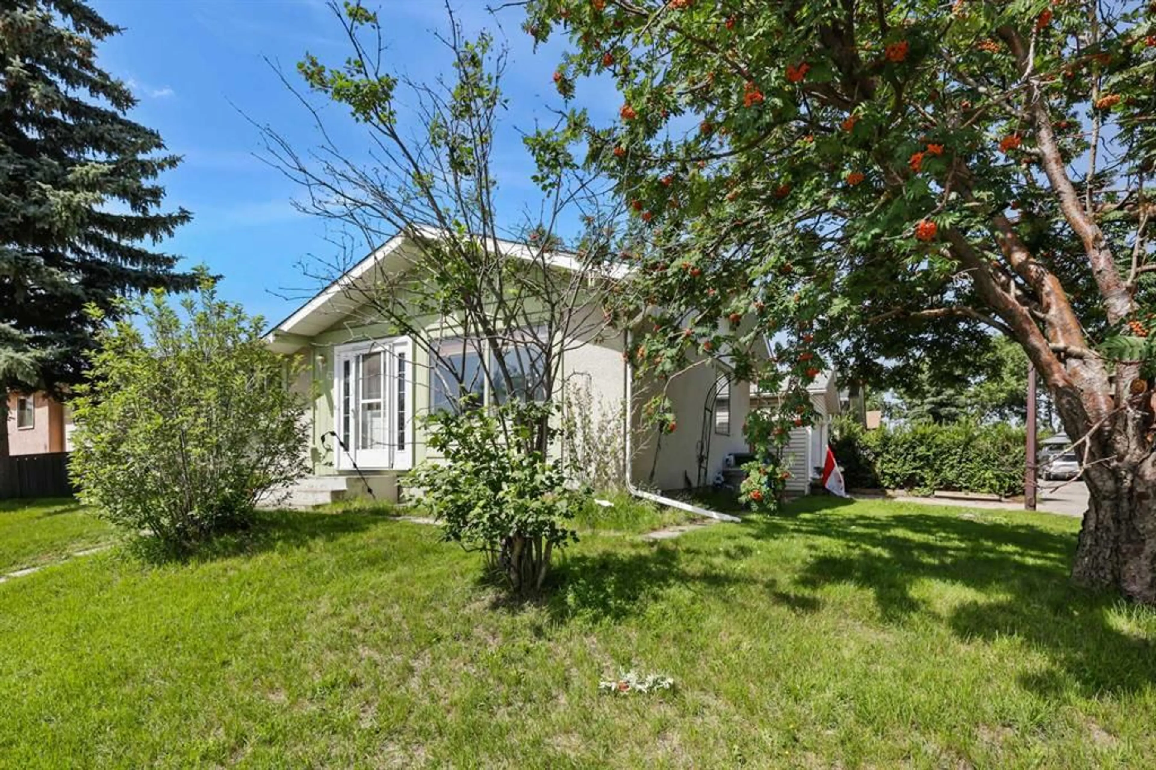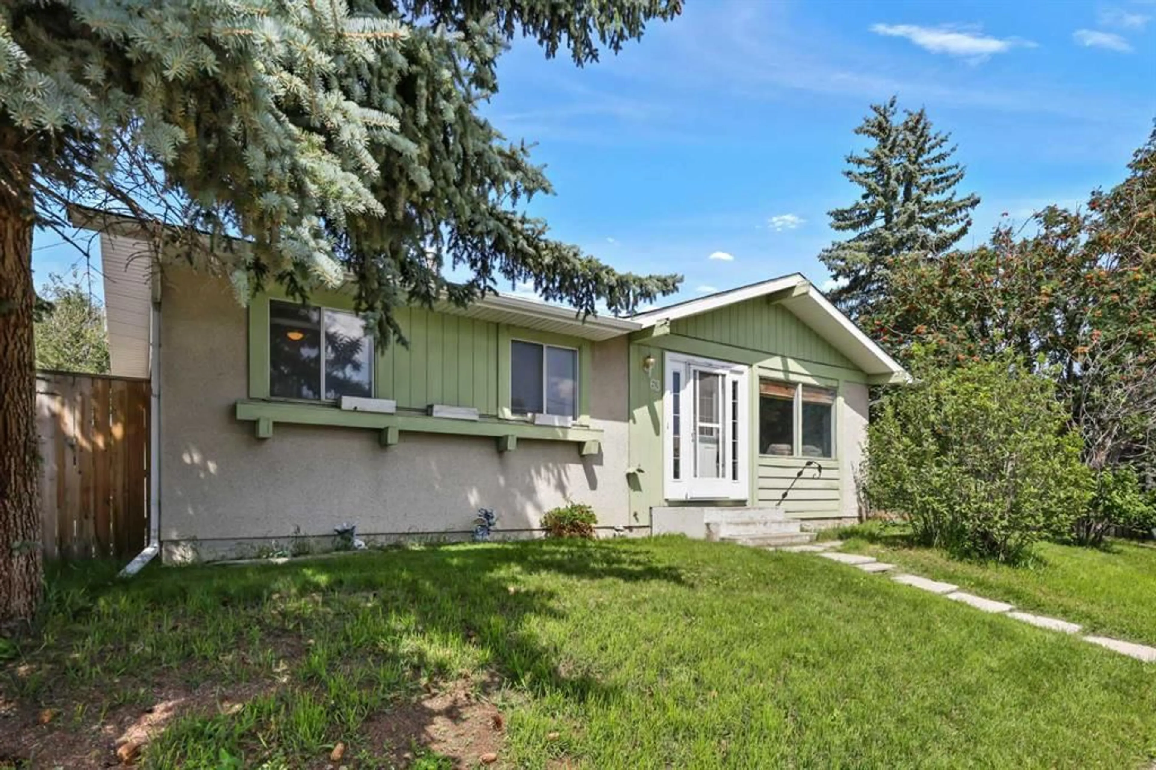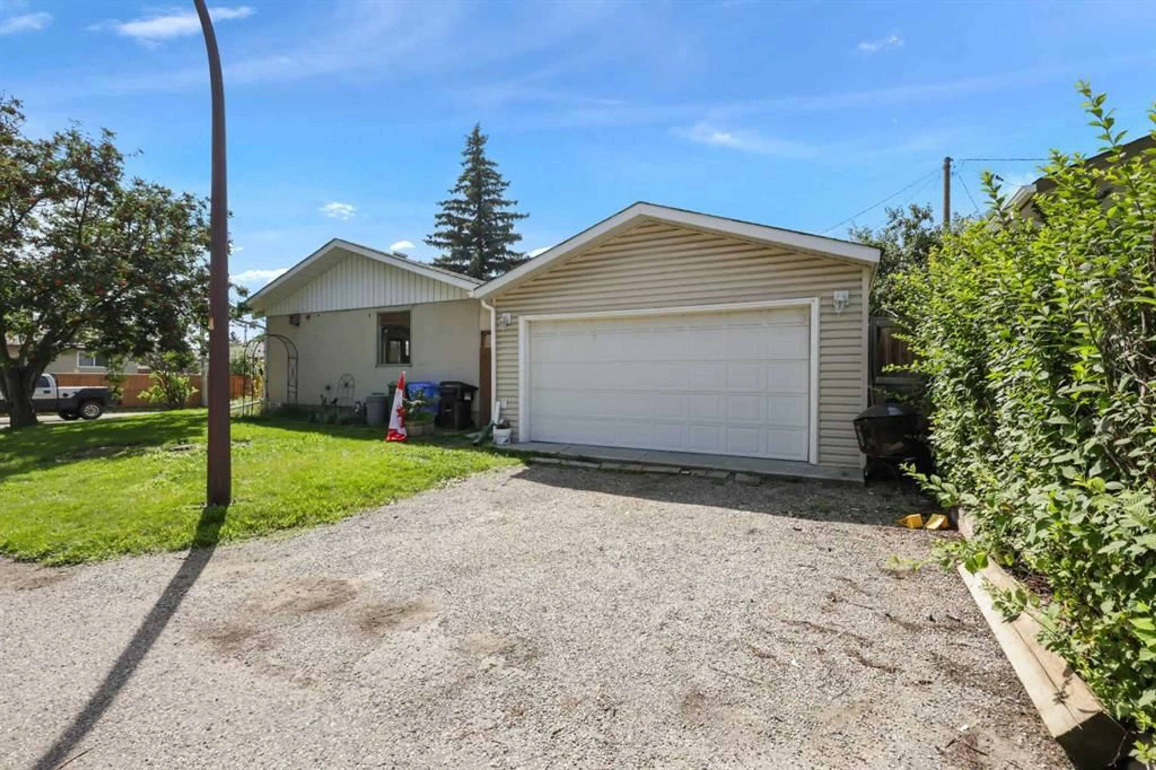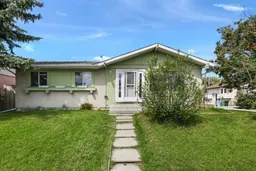63 Olympia Cres, Calgary, Alberta T2C 1M6
Contact us about this property
Highlights
Estimated valueThis is the price Wahi expects this property to sell for.
The calculation is powered by our Instant Home Value Estimate, which uses current market and property price trends to estimate your home’s value with a 90% accuracy rate.Not available
Price/Sqft$503/sqft
Monthly cost
Open Calculator
Description
*GREAT VALUE!* Welcome to this beautifully updated 5-bedroom bungalow in Ogden, Calgary SE, offering 1,042 sq. ft. of above-grade living space in a quiet culdesac. Located in a family-friendly neighbourhood in SE Calgary, this home provides exceptional access to schools, shopping, transit, and major routes including Deerfoot Trail, Glenmore Trail, Foothills Industrial, and downtown Calgary. Step inside to find modern updates throughout, including fresh paint, updated flooring, baseboards, and trim. The open-concept floor plan flows seamlessly from the kitchen to the dining room and living room, with bright south-facing windows filling the home with natural light. The main floor includes 3 bedrooms and a full 4-piece bathroom, while the finished basement adds two additional bedrooms, a 3-piece bath, a living area, and a kitchen space (stove installation needed), providing versatile space for extended family, guests, or rental potential. Step outside to enjoy a family-friendly lifestyle with a pathway leading to a nearby playground and green space, ideal for children or pets. Car enthusiasts and hobbyists will appreciate the heated double garage with workbenches, shelving, and a fully functional attic space. Additional highlights include ample parking, proximity to multiple schools, shopping centres, transit options, and quick access to Calgary’s major routes. This updated Ogden bungalow combines comfort, updates, and an ideal location - perfect for growing families!
Property Details
Interior
Features
Basement Floor
Dining Room
7`10" x 4`7"Bedroom
10`8" x 8`11"Bedroom
12`3" x 9`10"Foyer
6`6" x 3`9"Exterior
Features
Parking
Garage spaces 2
Garage type -
Other parking spaces 2
Total parking spaces 4
Property History
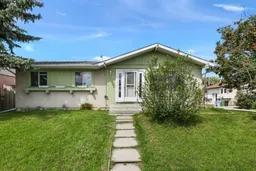 44
44
