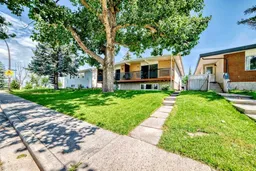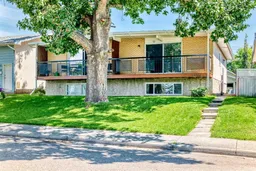Welcome Home. This beautifully updated 3 bedroom and 2 bath home is ready for your family to move right in. This home features New professionally installed Deep soaker tubs both up and down complete with new modern 4x16 subway tile tub surrounds, new vanities/toilets etc. New professionally installed Vinyl flooring throughout the main floor and new carpet throughout the basement along with new paint and new baseboard and casing throughout the entire home. On the main floor you will find the generous living area open to the large 19x4 balcony overlooking a green space across the street with a partial downtown view, The kitchen , Dining area, 2 good sized bedrooms and a 4 piece bath. Downstairs you will find a large family room and a bar area similar in size to the main floor kitchen, another 4 piece bath and a huge 18x10.7 bedroom along with the utility/laundry room. Outside provides a good sized fenced yard and a 22x20 double garage. Close to schools, shopping, parks, the bow river, bike paths and just 10 minutes to downtown. Make your appointment to view today.
Inclusions: Dishwasher,Electric Stove,Refrigerator,Washer/Dryer
 49
49



