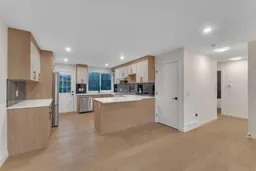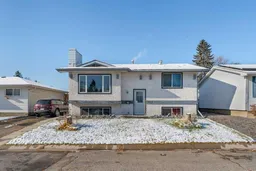LEGAL BASEMENT SUITE | FULLY RENOVATED | WEST BACKYARD | 4 BED 3 BATH | LUXURIOUS ENSUITE | STEPS AWAY FROM AMAZING VIEWS |
Welcome to this beautifully maintained bi-level home nestled in the desirable community of Ogden SE. Offering exceptional versatility and value, this property features 4-bedrooms, 3-bathrooms total including a fully developed 2-bedroom, 1-bathroom LEGAL basement suite—perfect for investors, multi-generational families, or those seeking a mortgage helper.
The upper floor welcomes you with a bright and open layout, highlighted by large windows and a spacious living area. Transition into the kitchen which is equipped with ample cabinetry, modern appliances, and a cozy dining nook, ideal for family meals and entertaining guests. The well-sized bedrooms and two full bathrooms, including a private ensuite, provide comfort and convenience for everyday living.
The legal basement suite boasts a separate entrance, a separate laundry area, a functional kitchen, a comfortable living area, two generous bedrooms, and a full bath—professionally completed to meet city standards.
Enjoy a private WEST FACING backyard and take advantage of the quiet location that is close to parks, schools, shopping, and major routes, including Glenmore Trail and Deerfoot Trail.
Whether you’re looking for a smart investment or a comfortable home with income potential, this property offers the best of both worlds. Don’t miss this rare opportunity in one of Calgary’s most accessible inner-city communities!
Inclusions: Dishwasher,Range,Range Hood,Refrigerator,Washer/Dryer
 40
40




