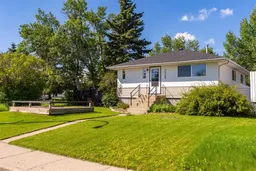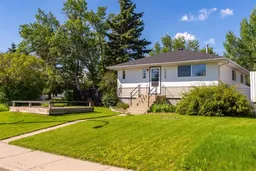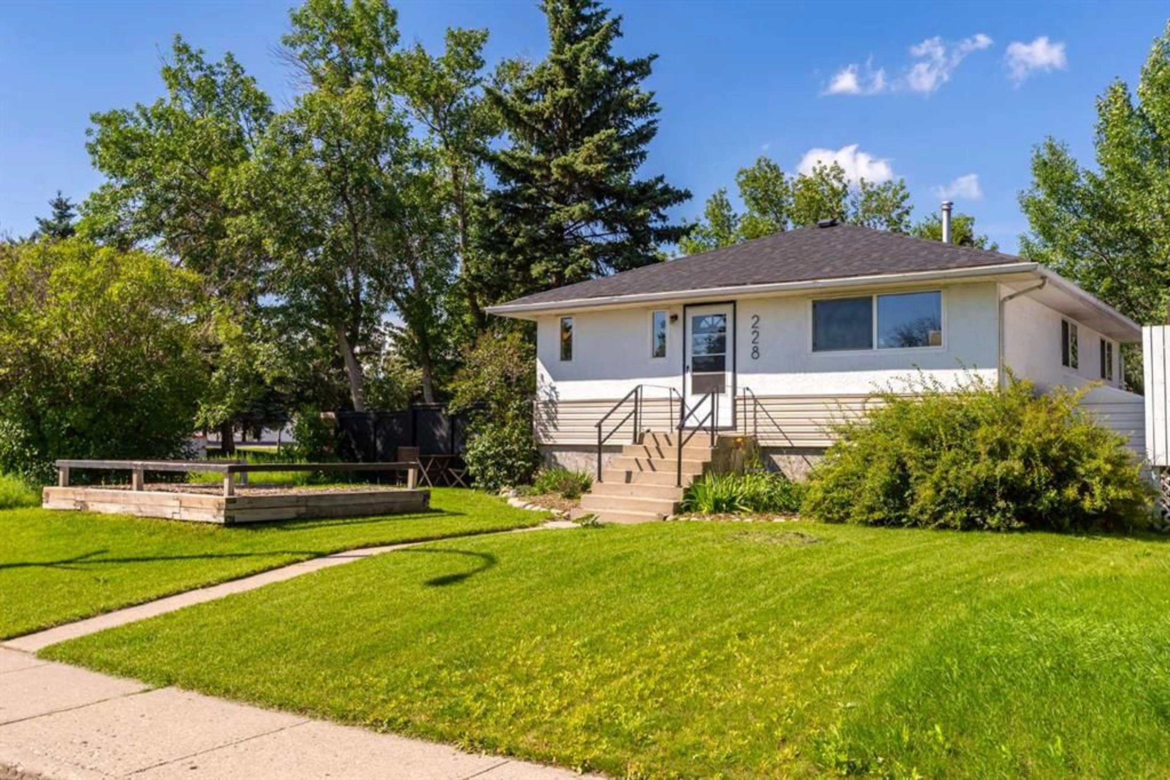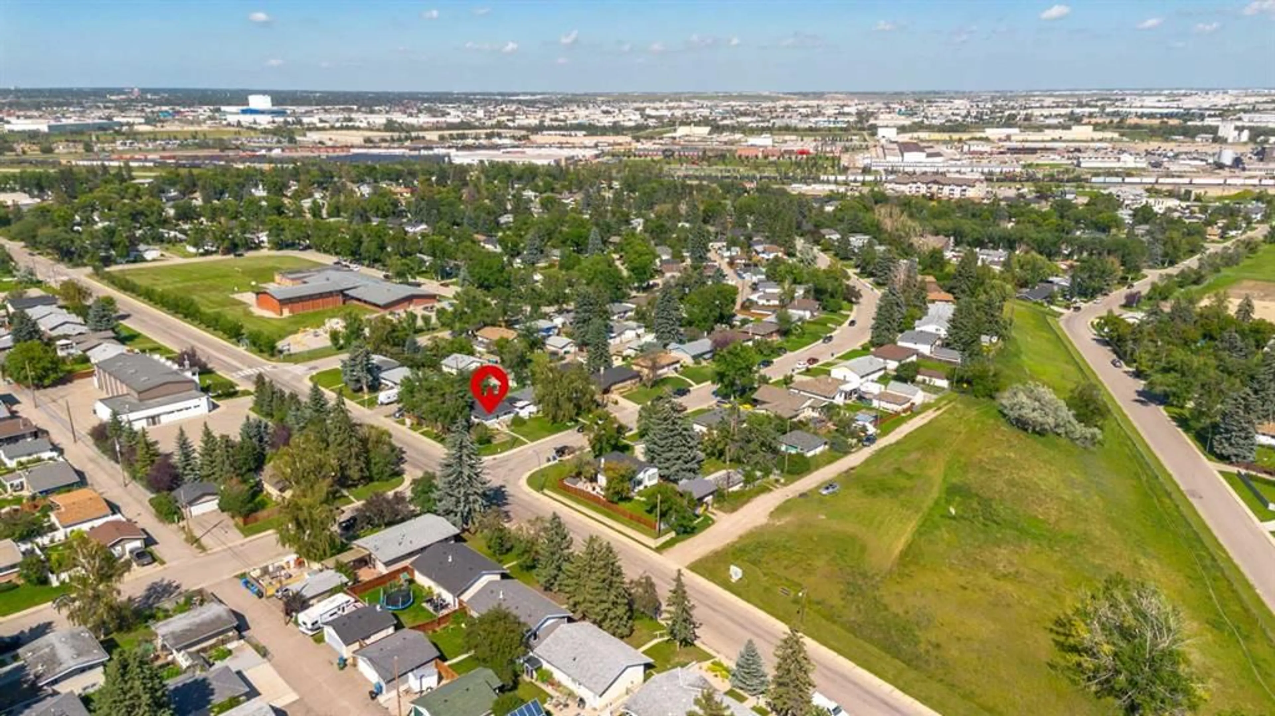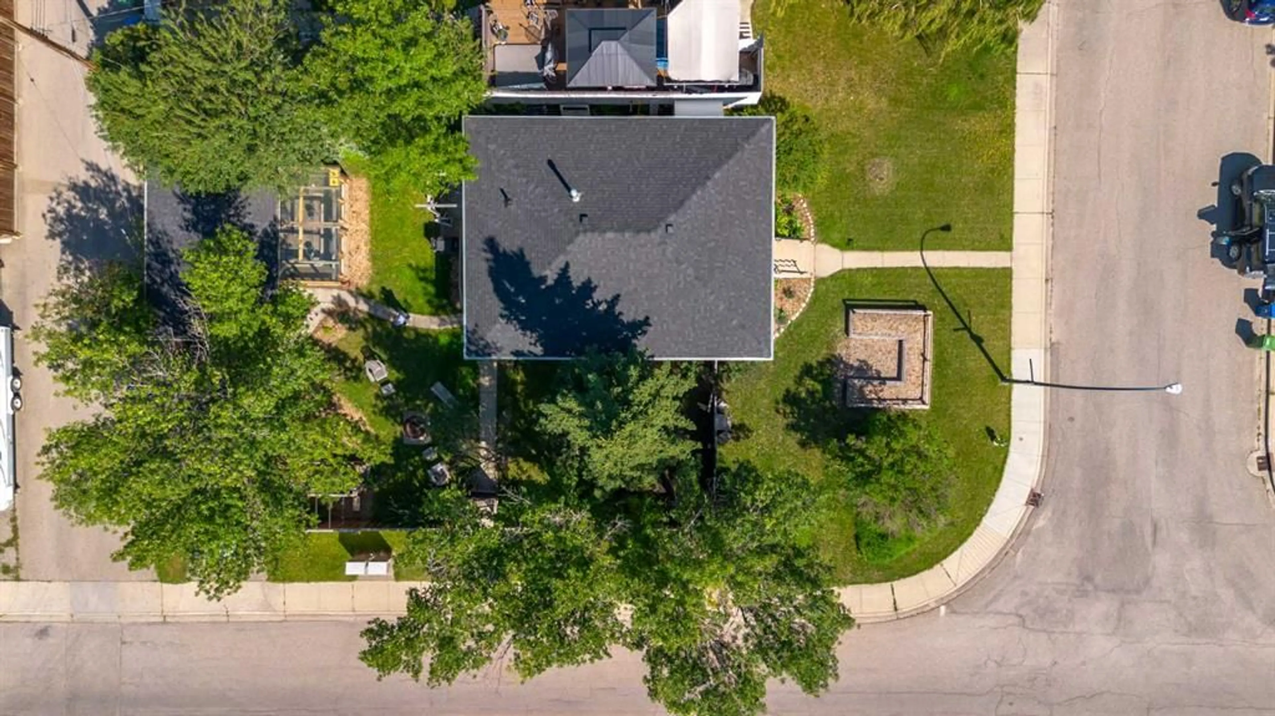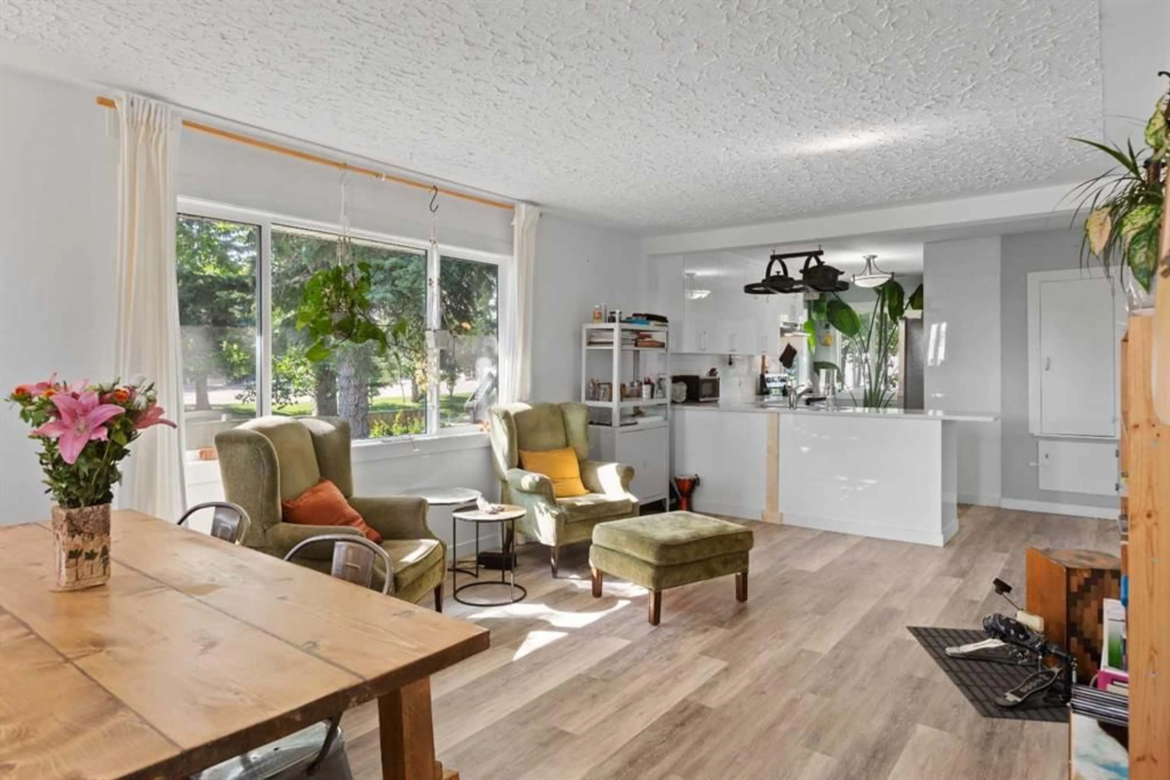228 Lynnwood Dr, Calgary, Alberta T2C 0S9
Contact us about this property
Highlights
Estimated valueThis is the price Wahi expects this property to sell for.
The calculation is powered by our Instant Home Value Estimate, which uses current market and property price trends to estimate your home’s value with a 90% accuracy rate.Not available
Price/Sqft$615/sqft
Monthly cost
Open Calculator
Description
Welcome to this beautifully updated and meticulously maintained 975 sq ft bungalow, ideally located on a spacious 6,560 sq.ft 60x110 R-CG lot in the desirable community of Lynnwood. This home is perfect for FAMILIES, INVESTORS, or anyone looking for a move-in-ready property with future DEVELOPMENT POTENTIAL. The main floor features a bright, OPEN LAYOUT with modern finishes throughout, including updated LUXURY VINYL PLANK flooring, newer STAINLESS STEEL Appliances and a GORGEOUS KITCHEN. There are two generously sized bedrooms and a renovated 4-piece bathroom, offering comfort and functionality. The fully finished basement includes an illegal SUITE with two additional bedrooms, a 3-piece bathroom, a FULL KITCHEN and a cozy living area—ideal for extended family or rental income. Outside, enjoy a single detached garage, an additional rear parking pad, and a huge backyard with tons of possibilities under R-CG zoning, including potential for future redevelopment (subject to city approval). Other upgrades include: Newer ROOF, Newer WINDOWS throughout, PLUMBING and ELECTRICAL Upgrades in the basement, UPDATED Kitchen and Bathrooms, and a new water softener! The backyard is your own private oasis, featuring tons of space and a GREENHOUSE for garden lovers! Located close to PARKS, a community POOL, pathways, the BOW RIVER, shopping, and quick access to major routes and downtown, this home offers incredible value in a thriving community.
Property Details
Interior
Features
Main Floor
Dining Room
5`8" x 12`0"Living Room
14`2" x 12`0"Bedroom
11`11" x 13`11"Kitchen
15`7" x 12`1"Exterior
Features
Parking
Garage spaces 1
Garage type -
Other parking spaces 1
Total parking spaces 2
Property History
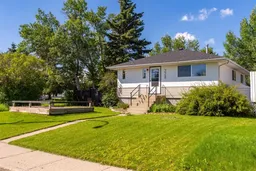 46
46